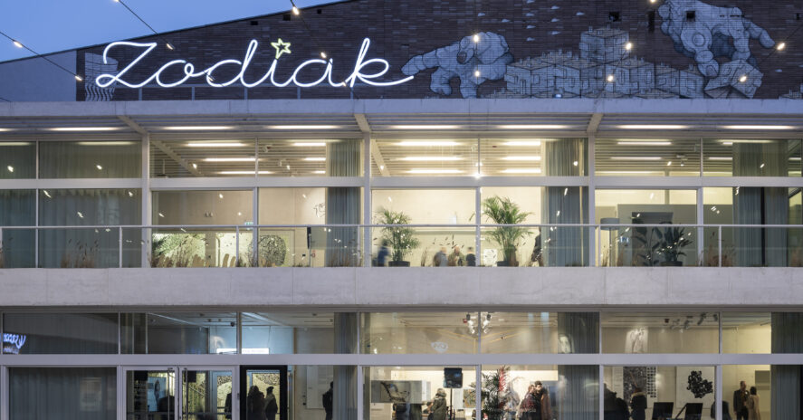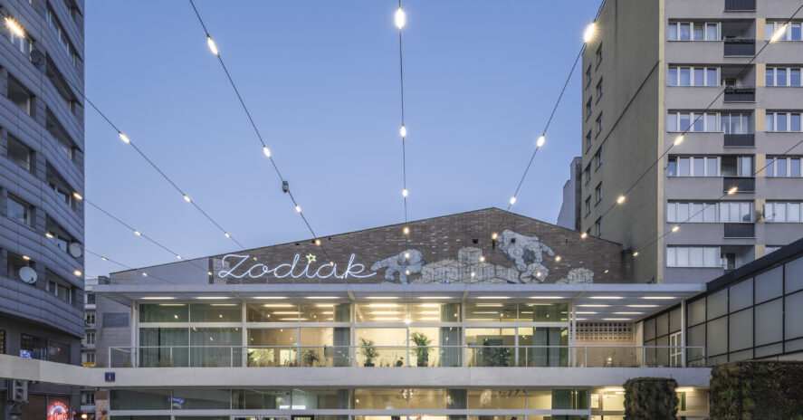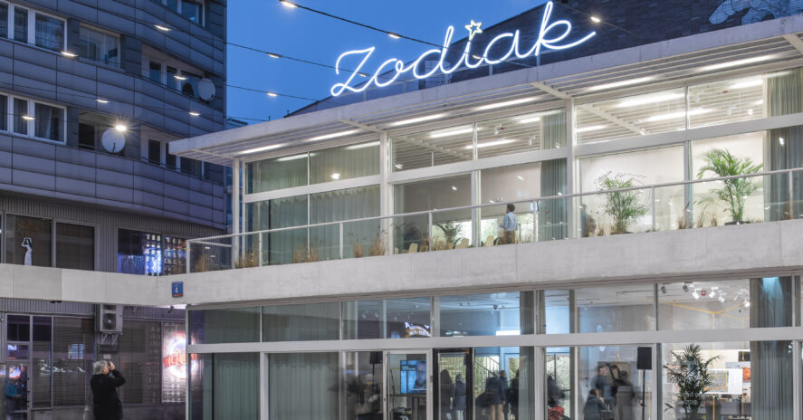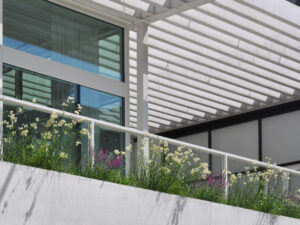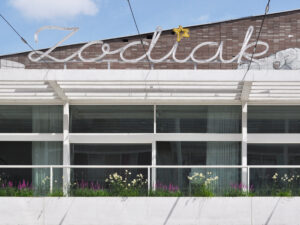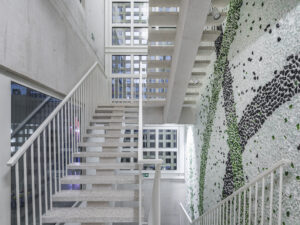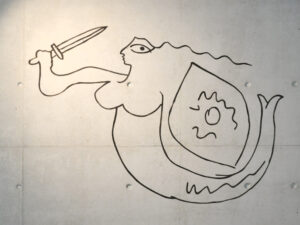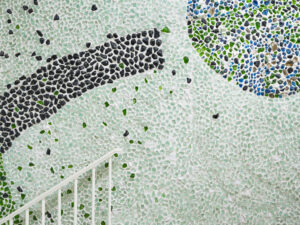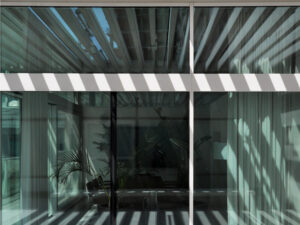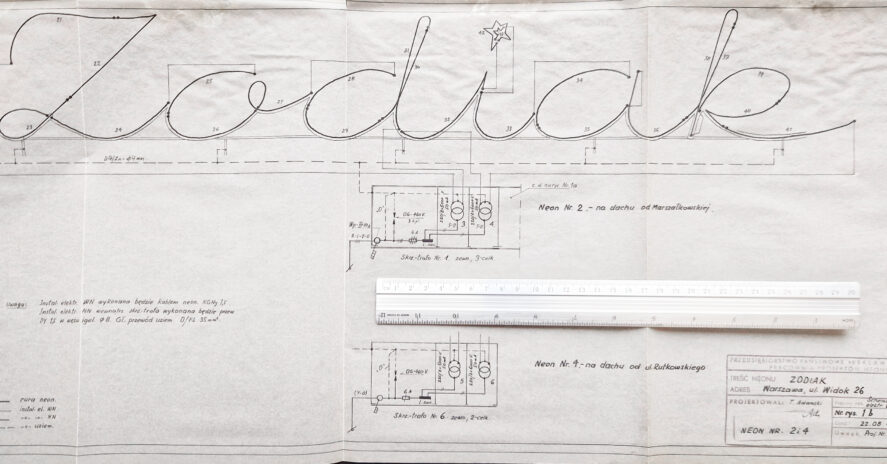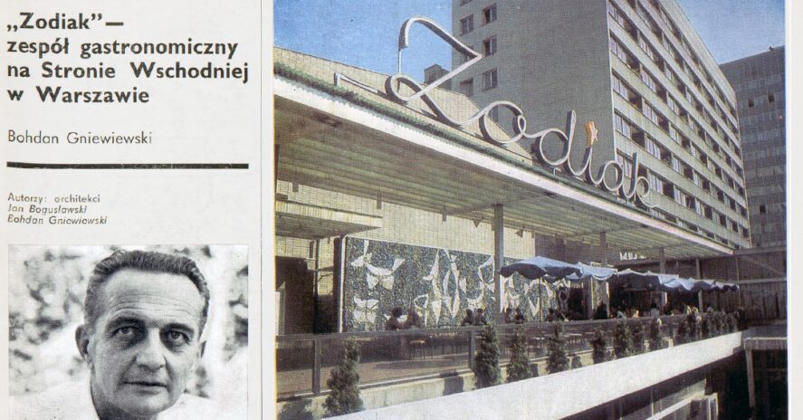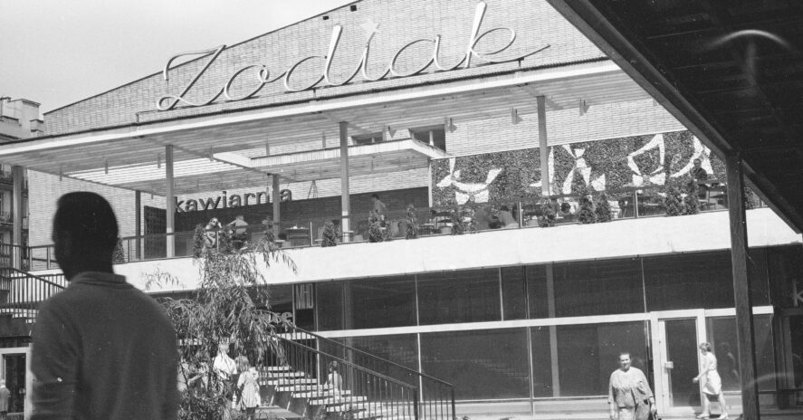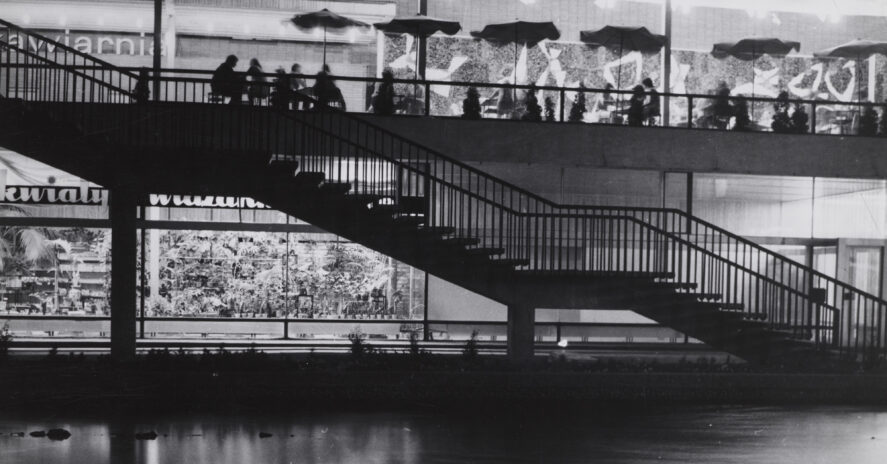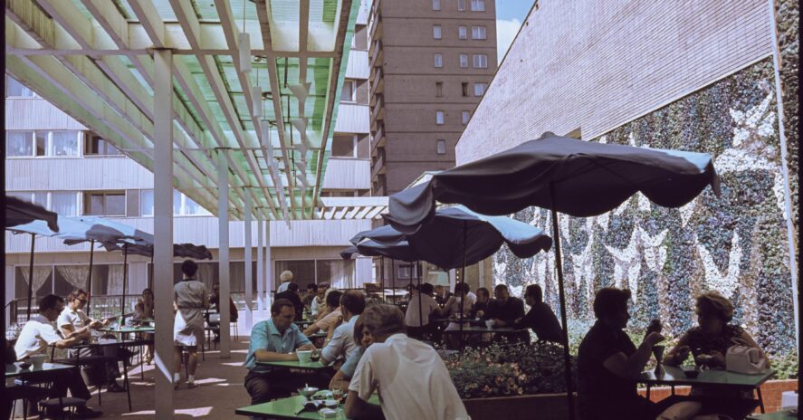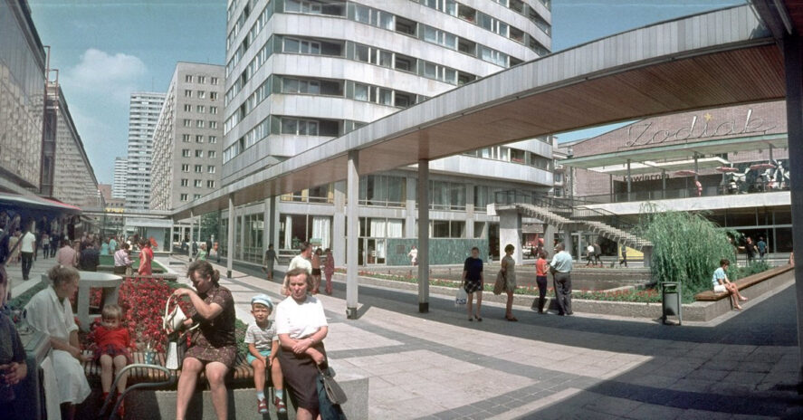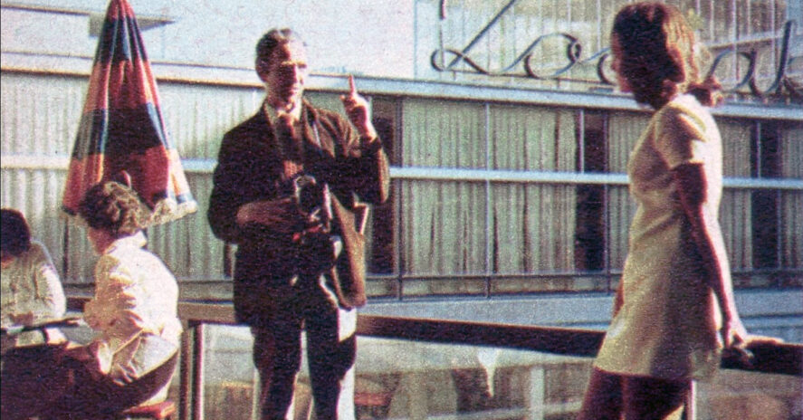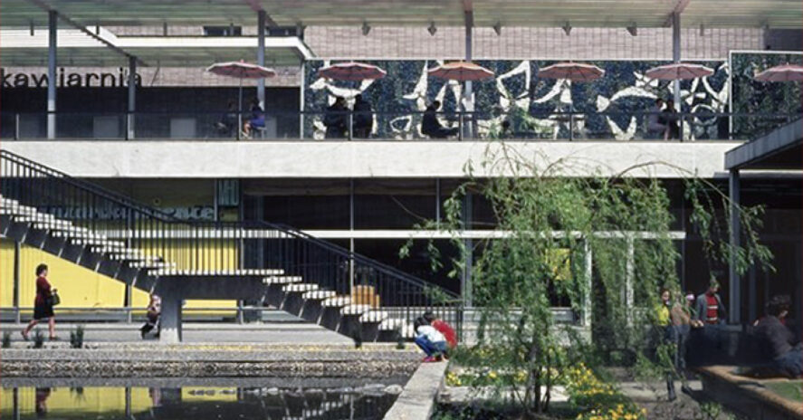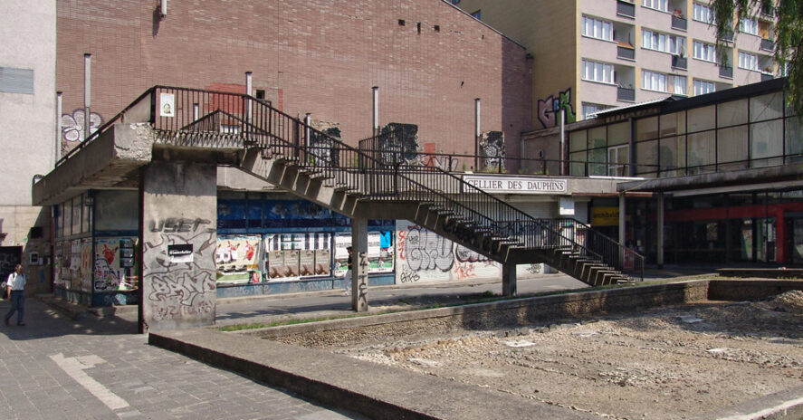ABOUT US
ZODIAK Warsaw Pavilion of Architecture
Since 2018, we have been popularizing knowledge about the architecture and urban space of Warsaw. We talk about both history and future projects. The main elements of our program are:
- EDUCATION
The Zodiak program is curated by Office of Architecture and Spatial Planning of The Capital City of Warsaw in cooperation with – The Warsaw Branch of the Association of Polish Architects. We also cooperate with numerous cultural institutions and non-governmental organizations.
Our work is based on:
OUR TEAM
COORDINATION:
- Monika Komorowska
EXHIBITION AND EVENT PRODUCTION:
- Wiola Januszko
- Natalia Cichoń
- Artur Wosz
CARE OF THE EXHIBITION:
- Miłosz Janczarski
- Edyta Kaszuba
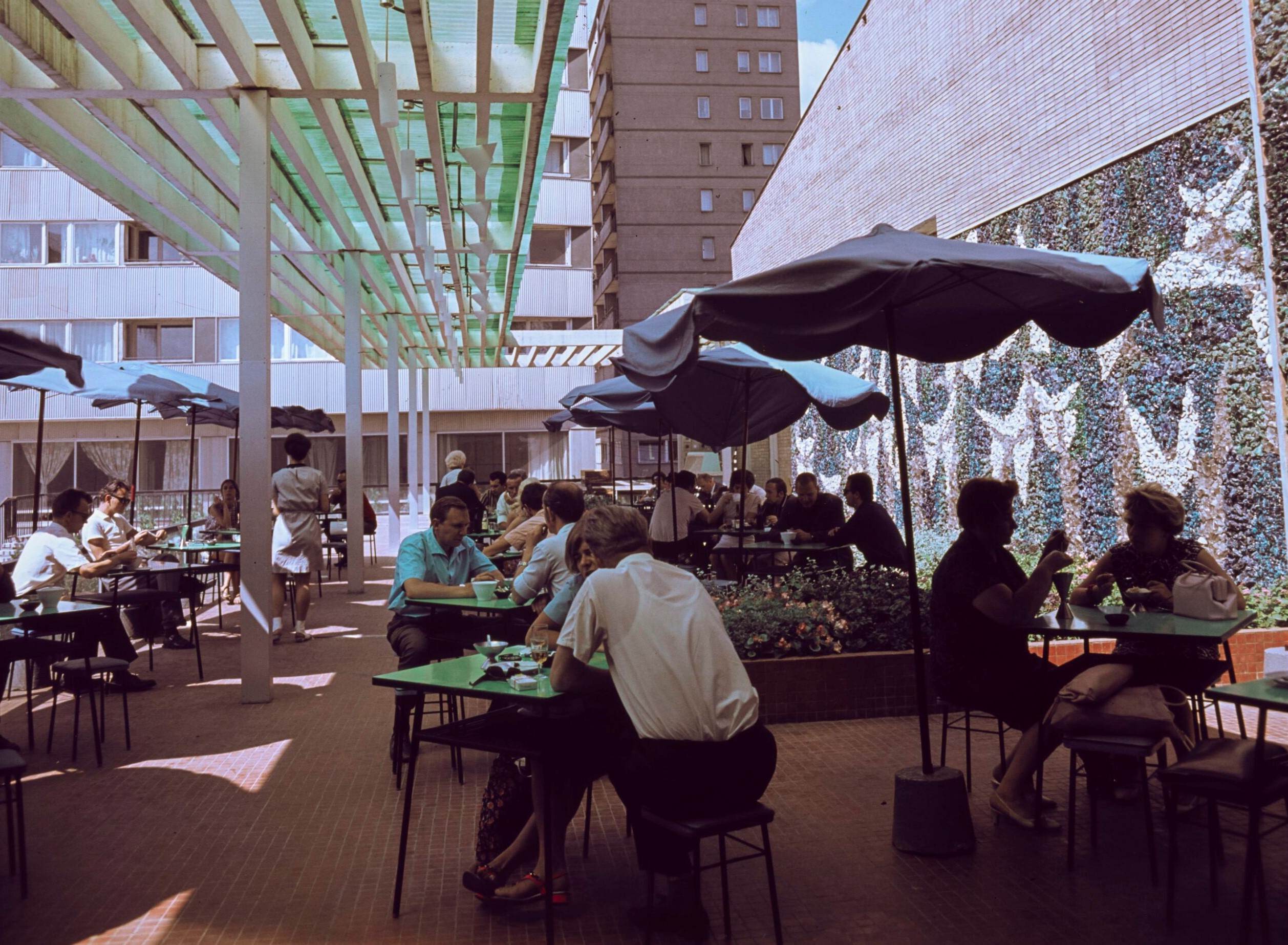
ZODIAK TODAY
The new building designed by Kalata Architekci was completed in 2018. It combines the most valuable elements of the original design with a new function. The building was extended by one floor, giving it additional space with a multi-purpose room.
The “Zodiak” neon sign, recreated by the studio of Jacek Hanak, who worked on the original neon sign, returned to the roof of the building.
The second characteristic element of the building is the “Cosmos” mosaic, designed by Magdalena Łapińska-Rozenbaum. The mosaic was created with original glass from a no longer existing work by Maria Leszczyńska.
The square designed by the RS Architektura Krajobrazu studio will be completed in 2025.
The designed greenery is based on vegetation selected for native landscapes – sedge beds an oak-hornbeam forests. Emphasis was also placed on storing and using rainwater.
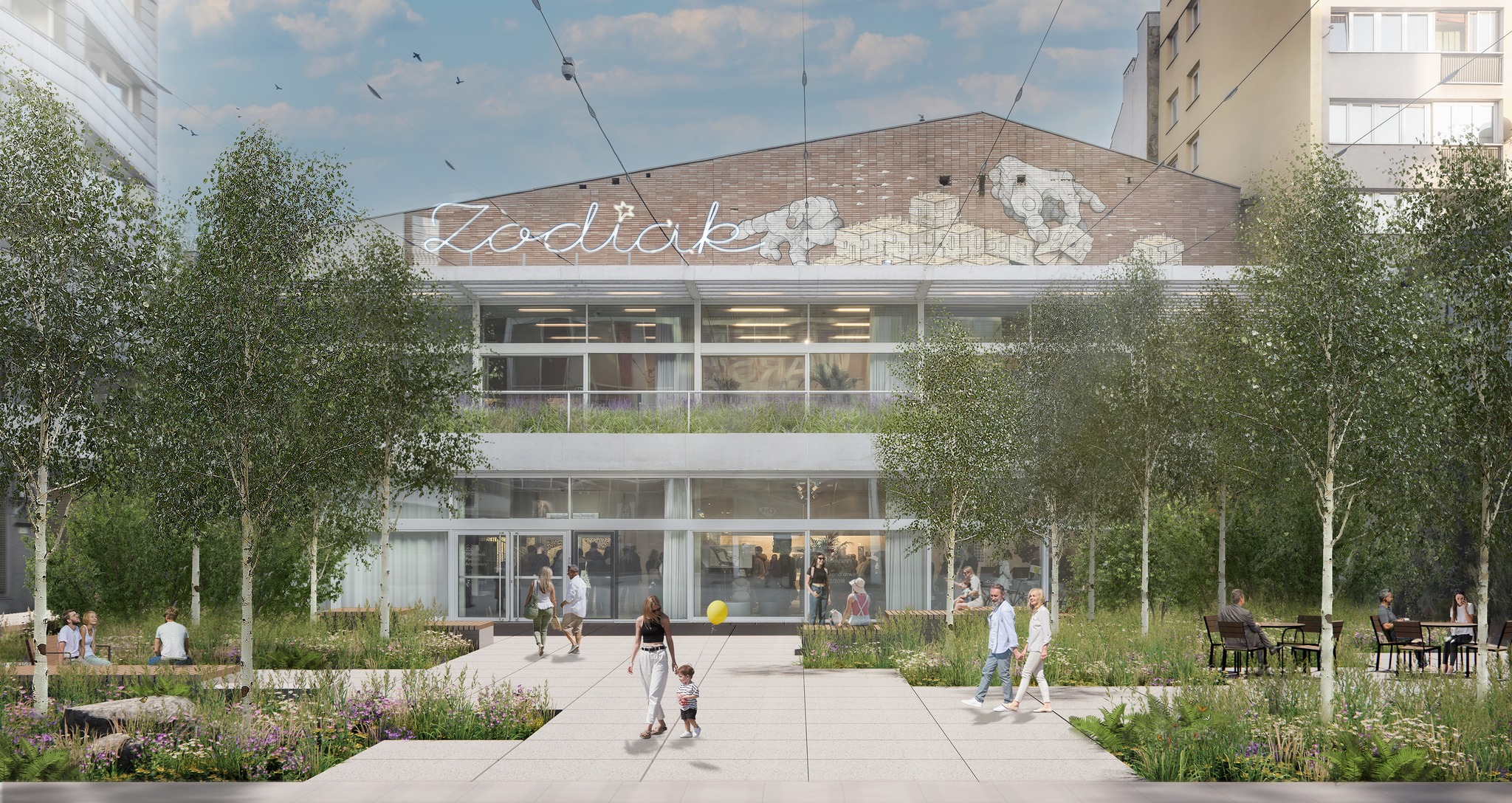
ZODIAK IN THE PAST
Zodiak is an example of Warsaw architecture of post-war modernism. It was designed by prof. Jan Bogusławski and Bohdan Gniewiewski and was opened in 1968.
The building was an element of the “Eastern Wall” urban layout and the Śródmieście Passage, modeled on Western solutions, designed by Zbigniew Karpiński.
Zodiak used to be a complex of two buildings. The larger one housed a modern fast food bar. The smaller one was occupied by a flower shop and a popular summer cafe with access to a terrace covered with a light, reinforced concrete pergola. An external staircase led to the terrace, decorated with a mosaic designed by Maria Leszczyńska.



