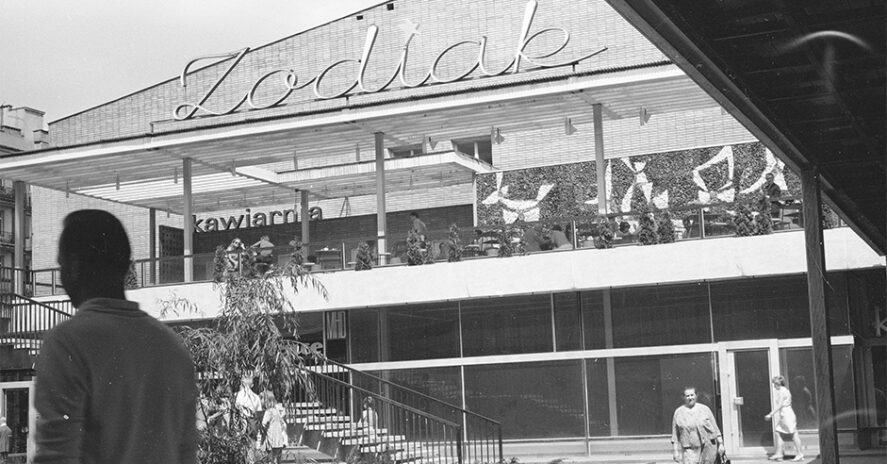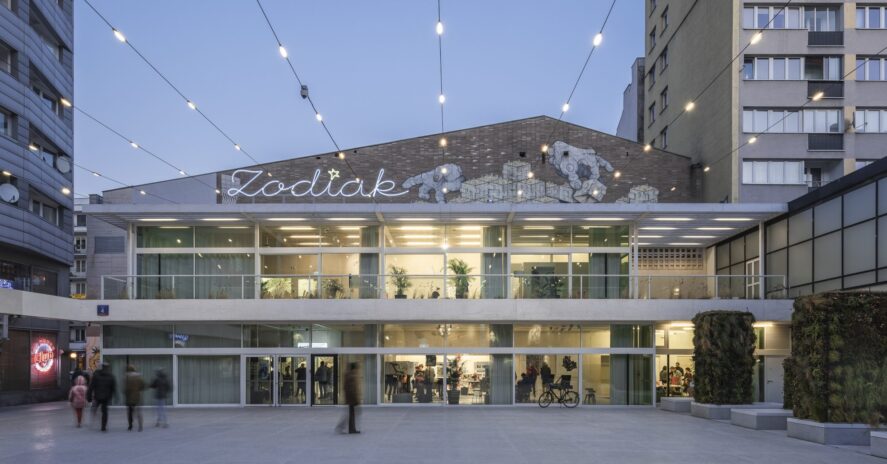HISTORY AND ARCHITECTURE OF PAVILION
PAVILION CREATORS
- ORIGINAL BUILDING
Jan Bogusławski, Bohdan Gniewiewski - NEW BUILDING
Kalata Architects: Szymon Kalata, Eliza Kalata, Mateusz Świętorzecki together with their design team - SQUARE
Gowin & Siuta Studio - MOSAIC
Magdalena Łapińska-Rozenbaum

PREVIOUSLY
The Zodiak is an example of Warsaw’s post-war modernist architecture. It was designed by Prof. arch. Jan Bogusławski and arch. Bohdan Gniewiewski. It was put into service in 1968. The building was part of the Marszałkowska Street Eastern Wall urban planning scheme.
It is a complex of two pavilions. The larger one, on Widok Street, featured a fast-food bar. The smaller one was occupied by a florist and a popular summer café sheltered by a light, reinforced concrete pergola. An external staircase led to the café terrace, decorated with a mosaic designed by Maria Leszczyńska. There was a water plant fountain in front of the building.
TODAY
The Zodiac is currently a centre for cultural activity. It hosts exhibitions and architectural events.
The new pavilion combines the most valuable elements of the original design with modern functionality. The neon “Zodiak” sign designed by prof. Jan Bogusławski has returned to the building’s roof. It was recreated by the studio of Jack Hanak, who worked on the original neon. The second distinctive element in the building is the “Kosmos” mosaic, designed by Magdalena Łapińska-Rozenbaum.
Awards and nominations in competitions:




