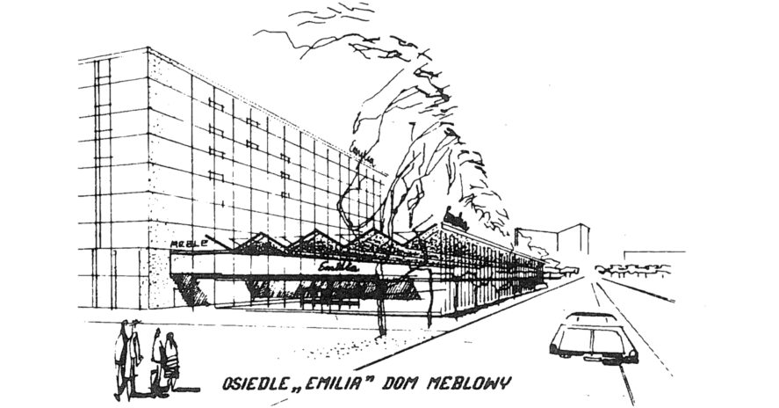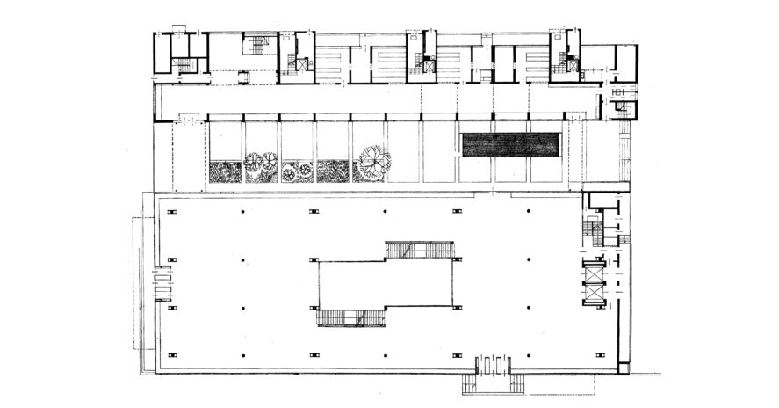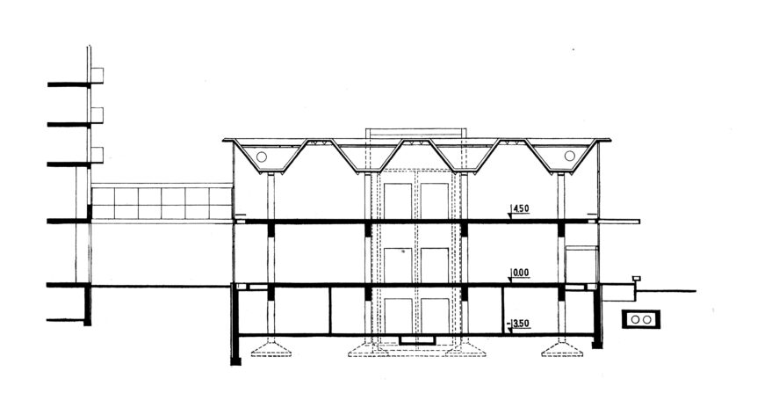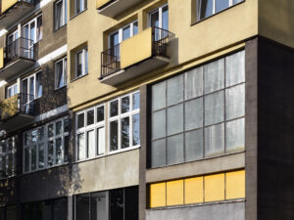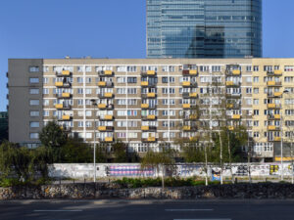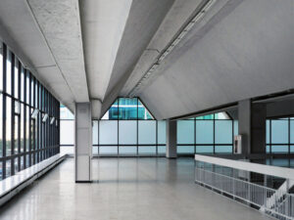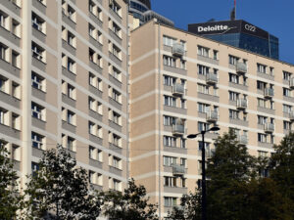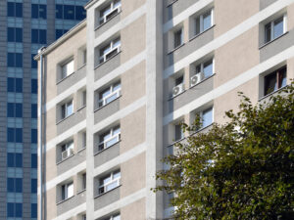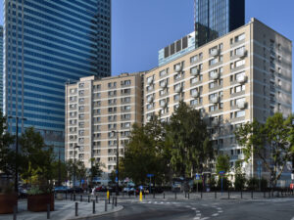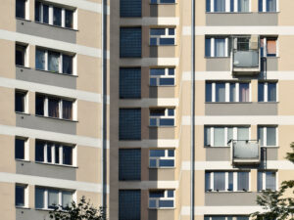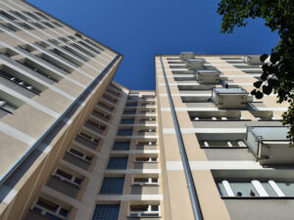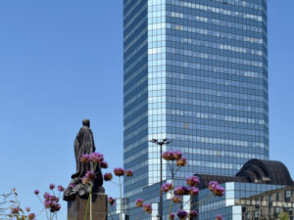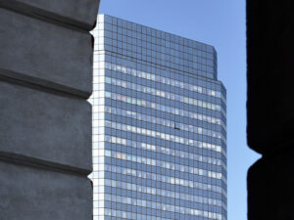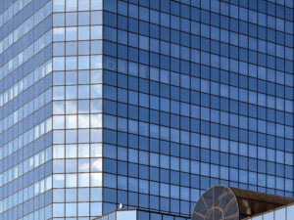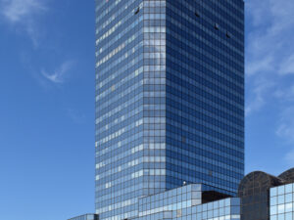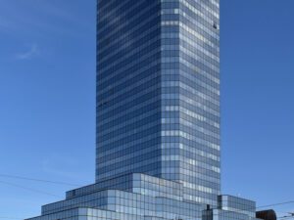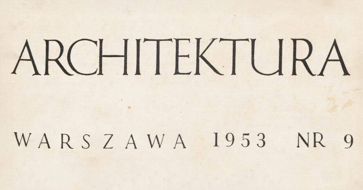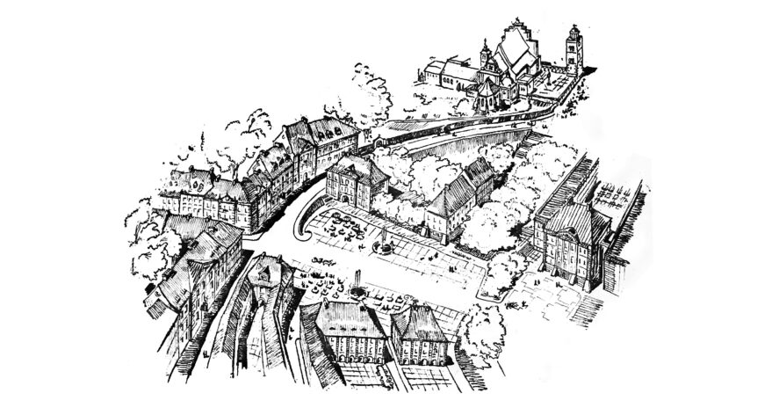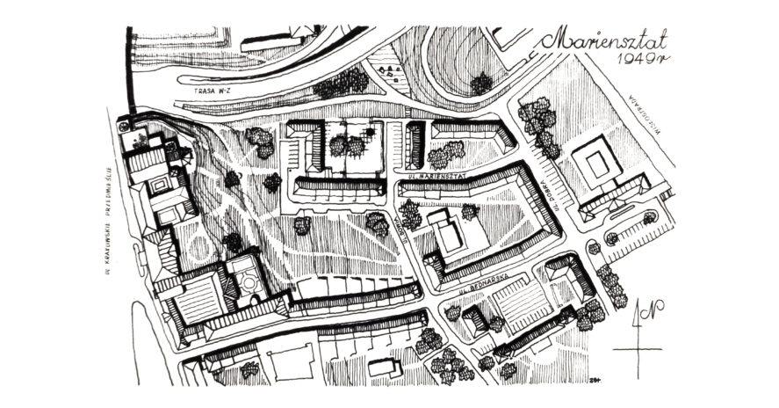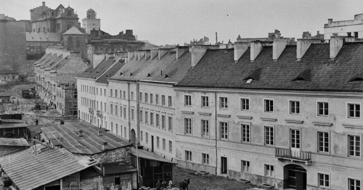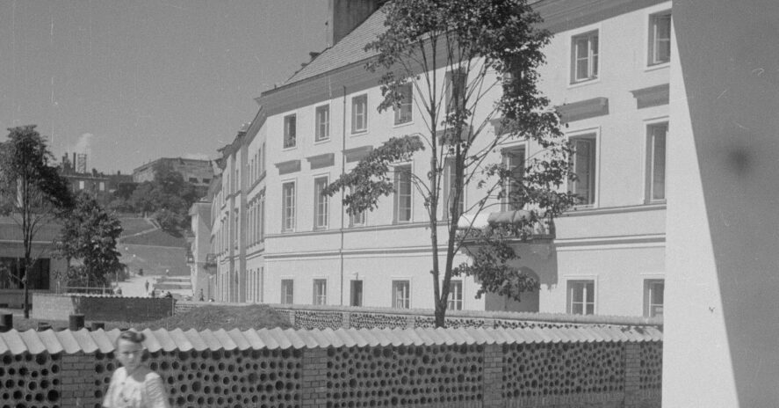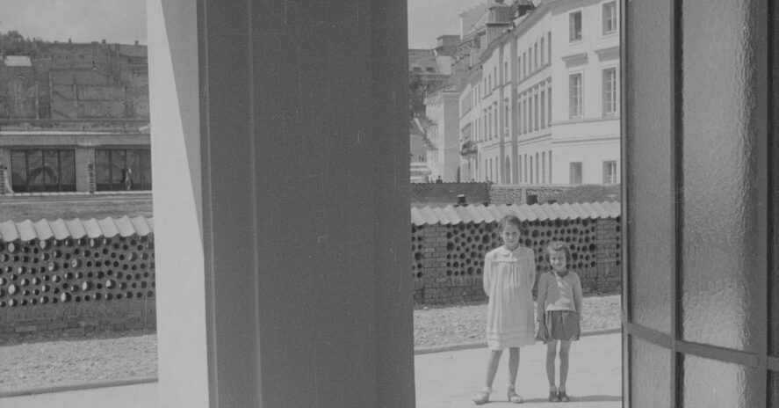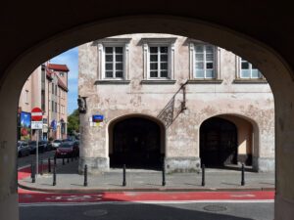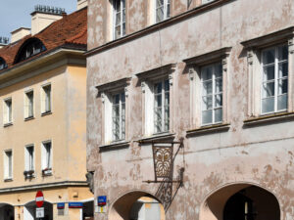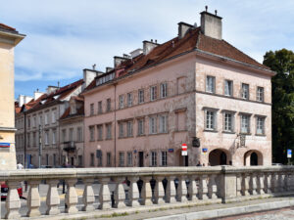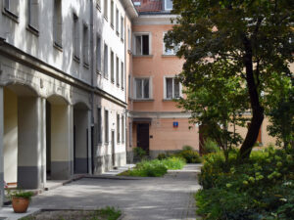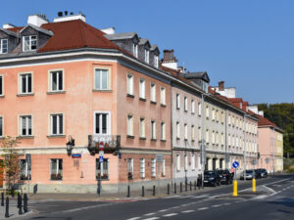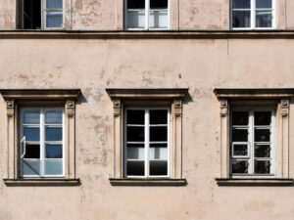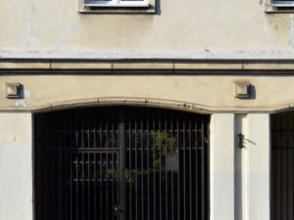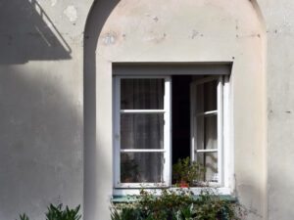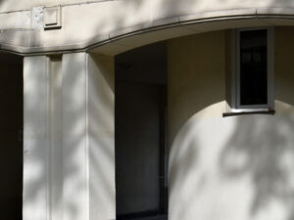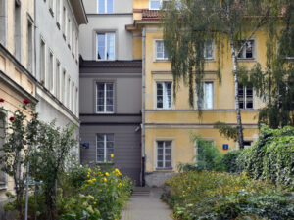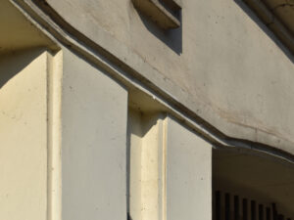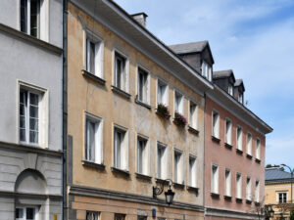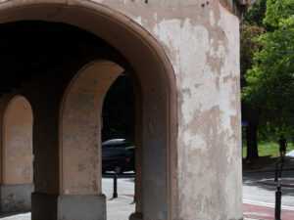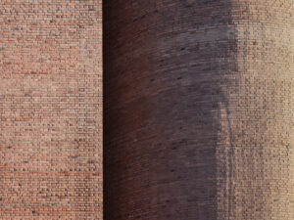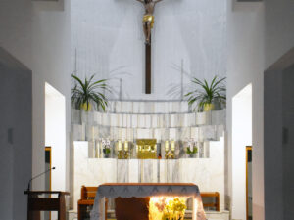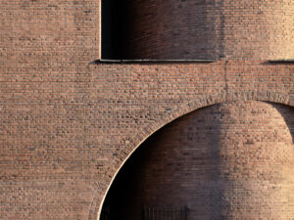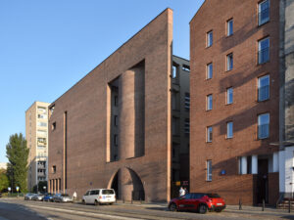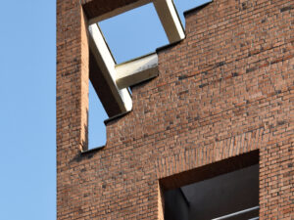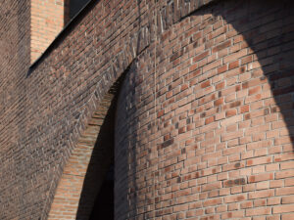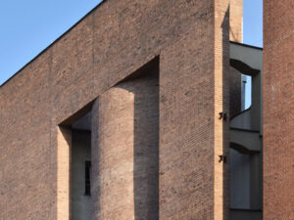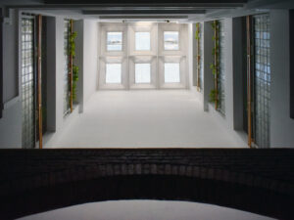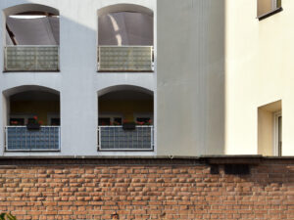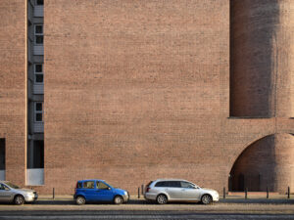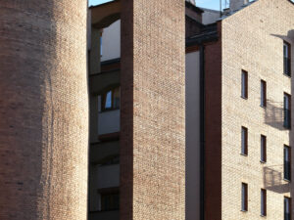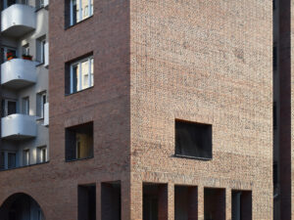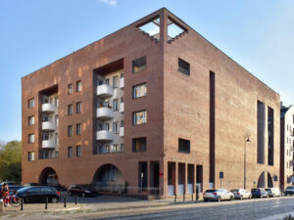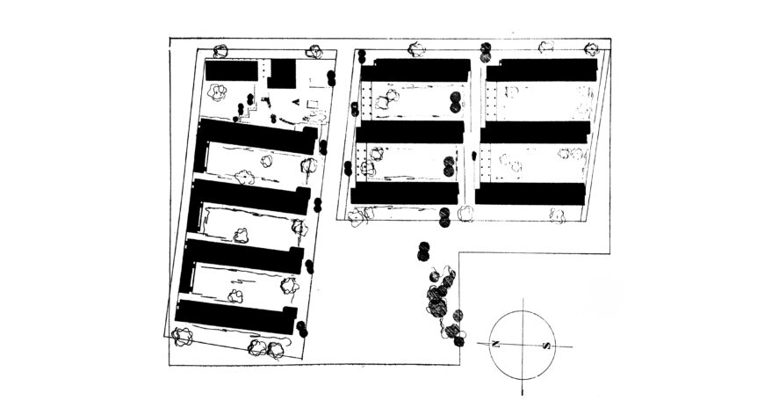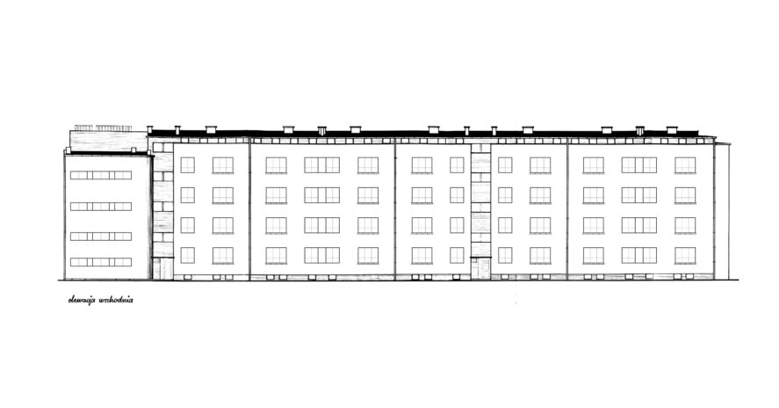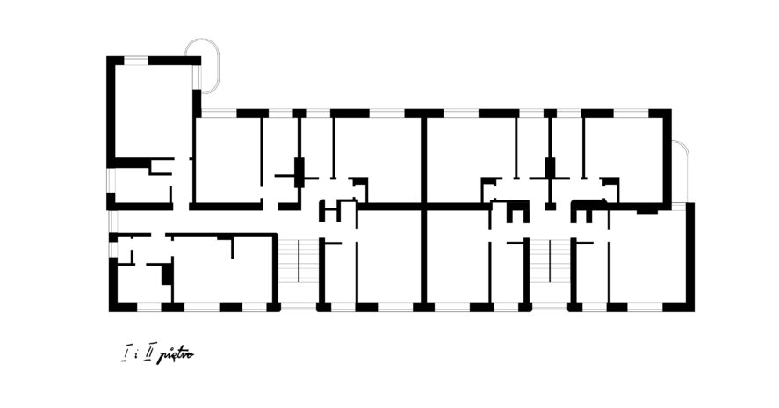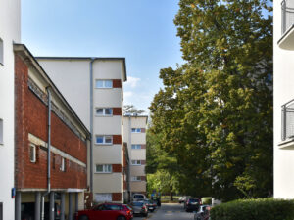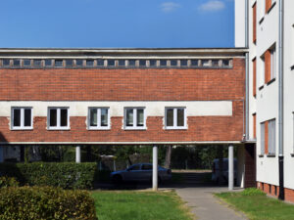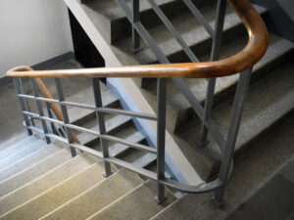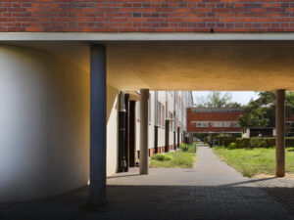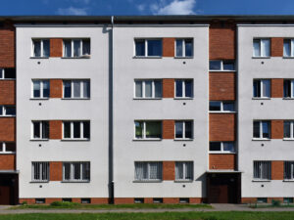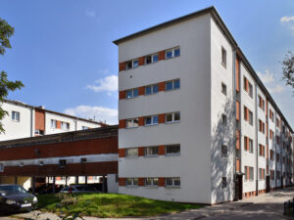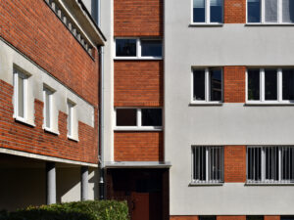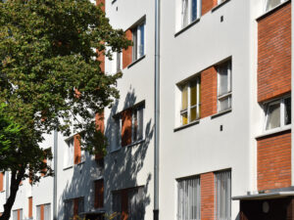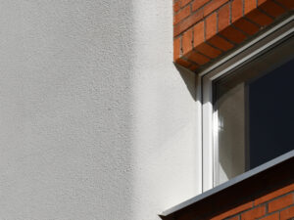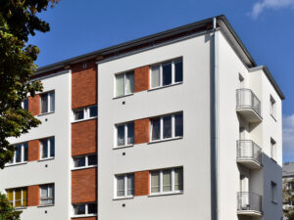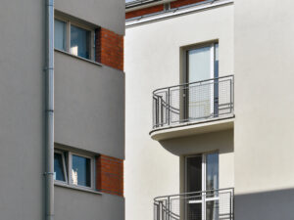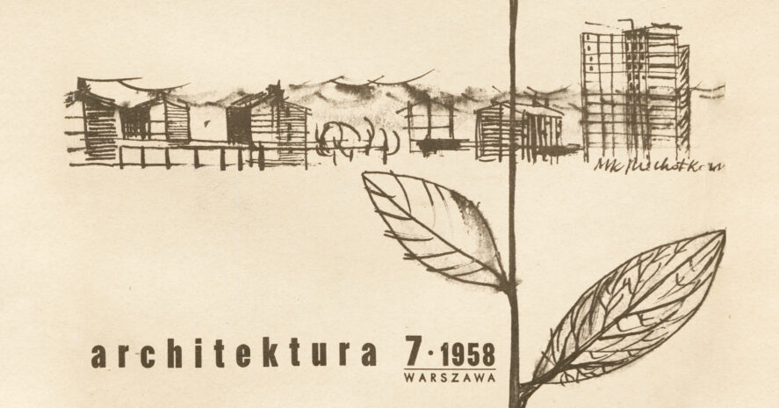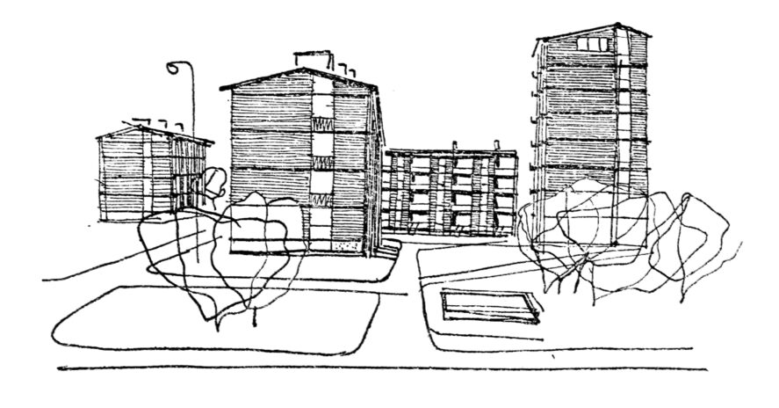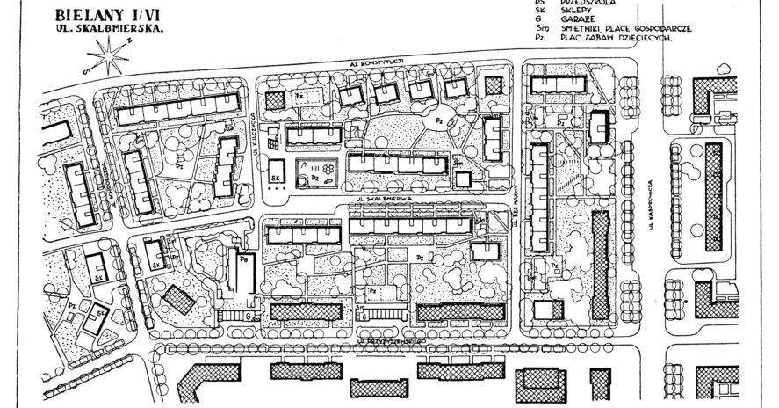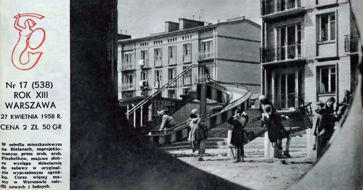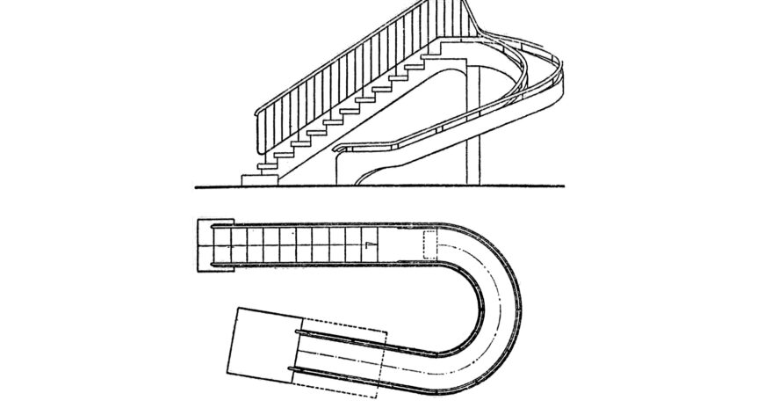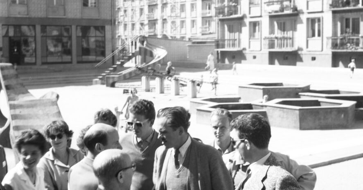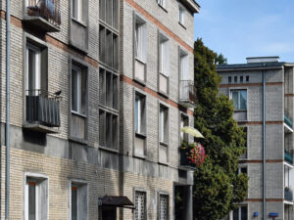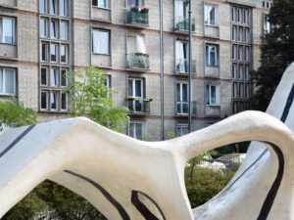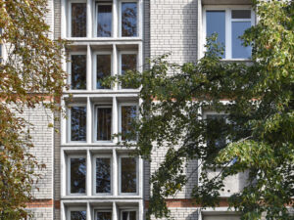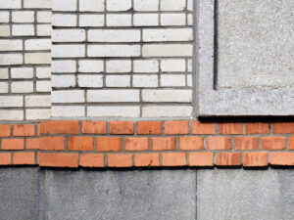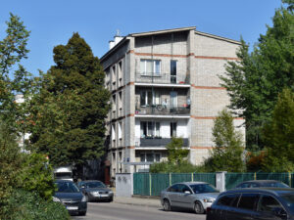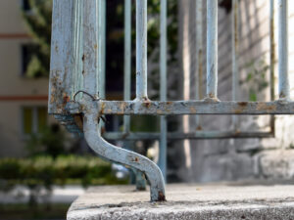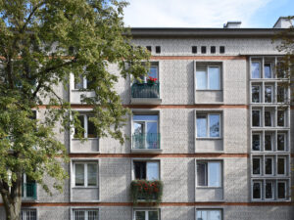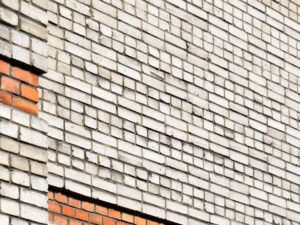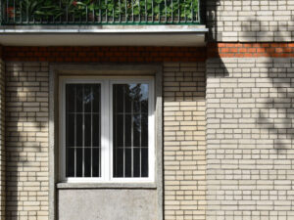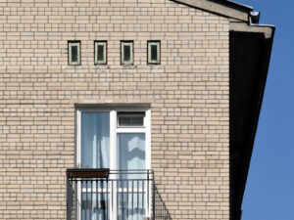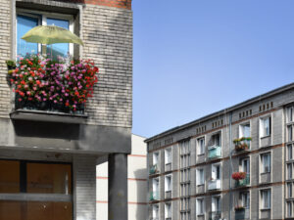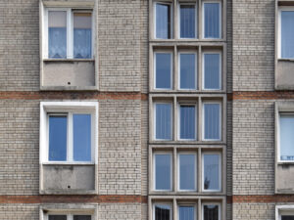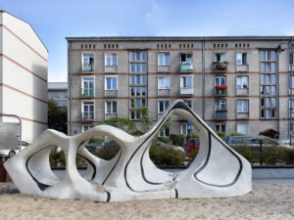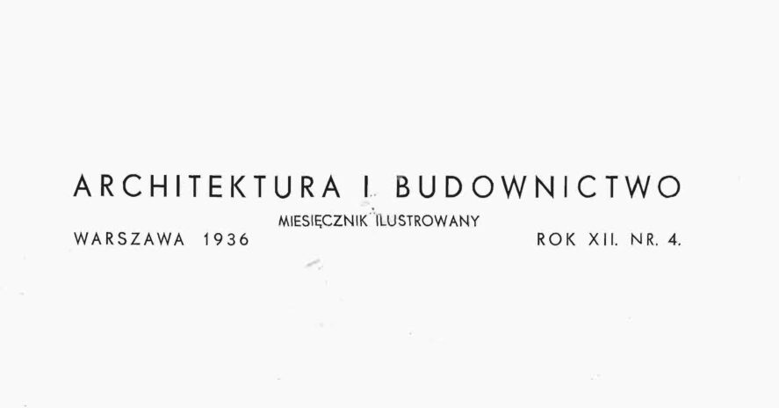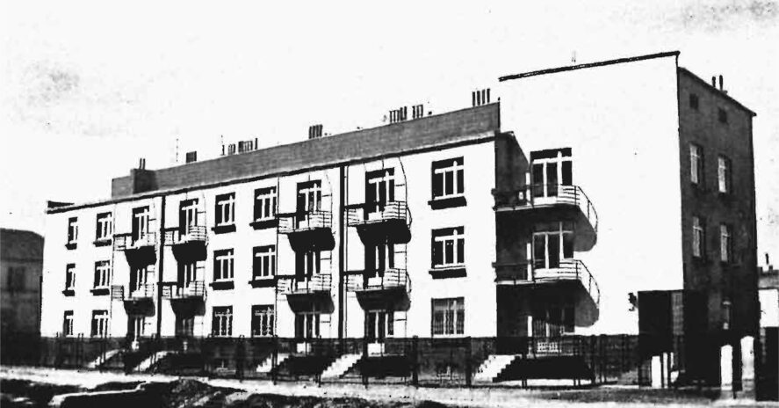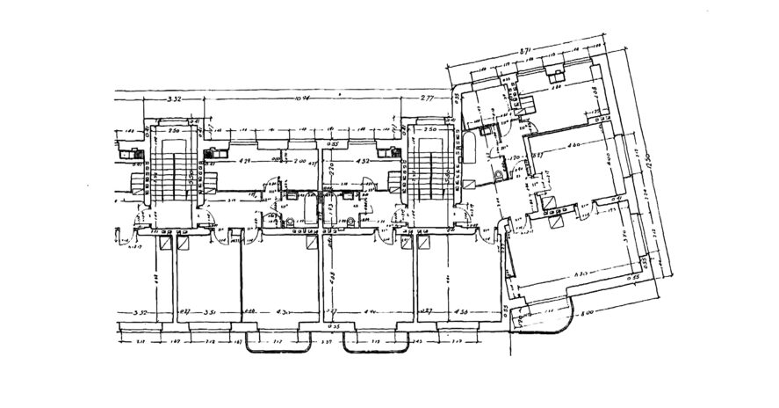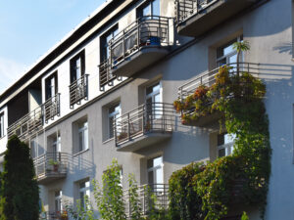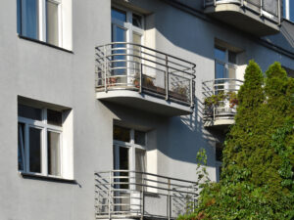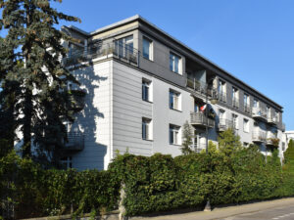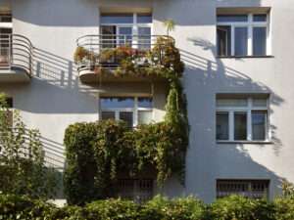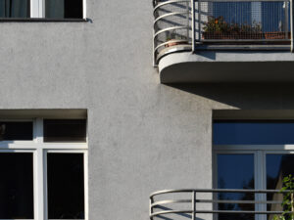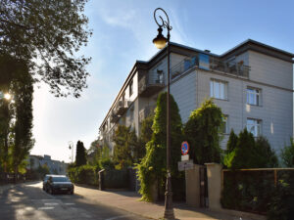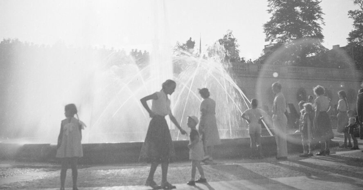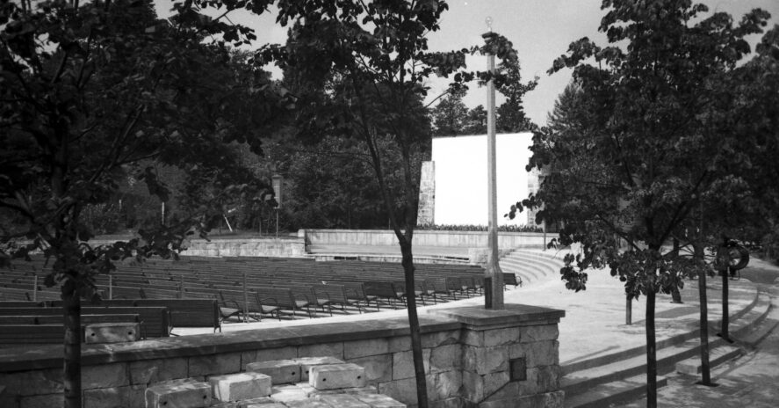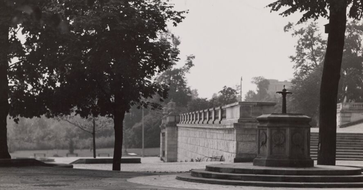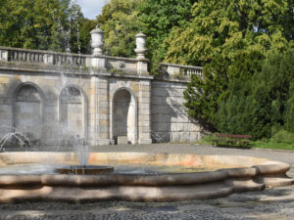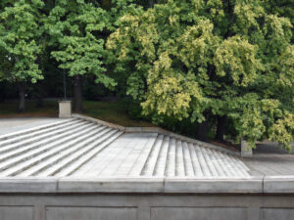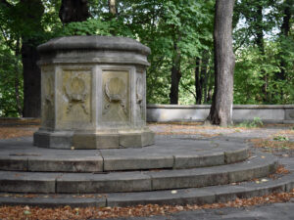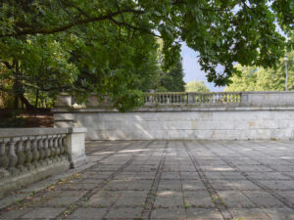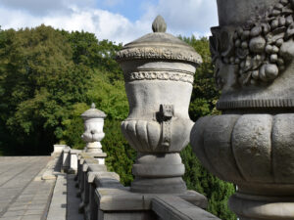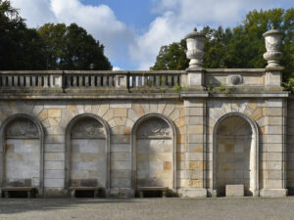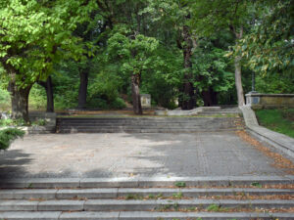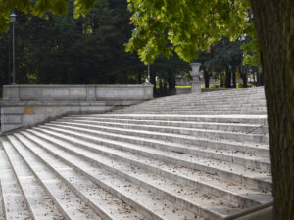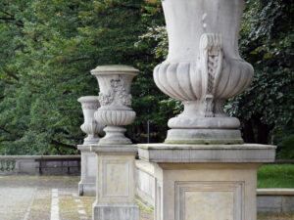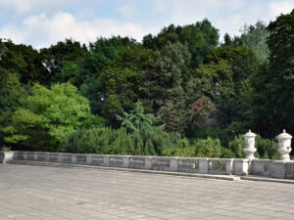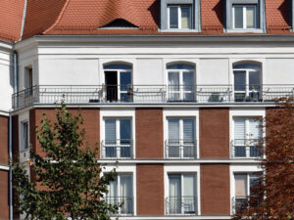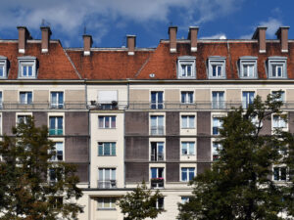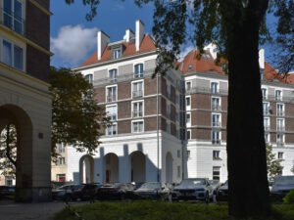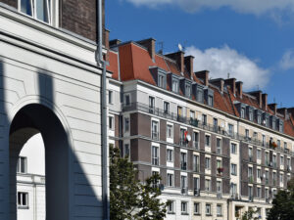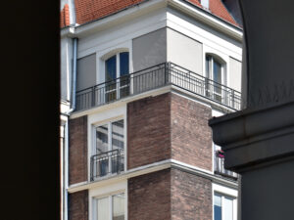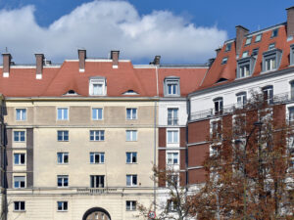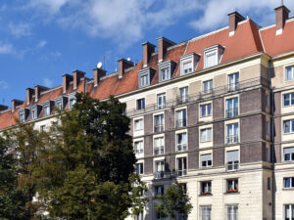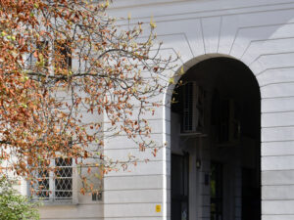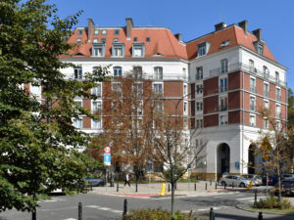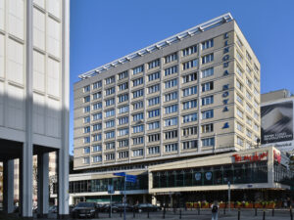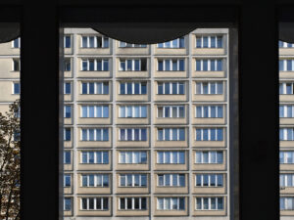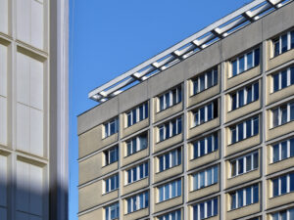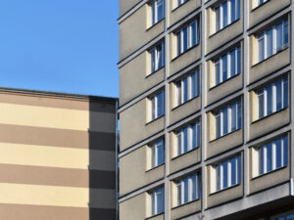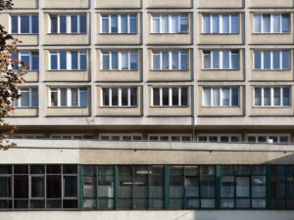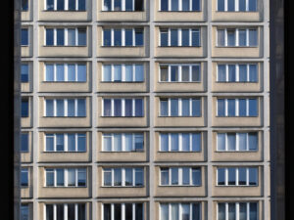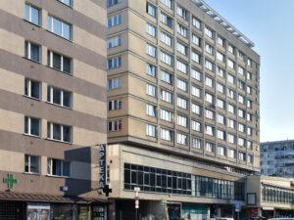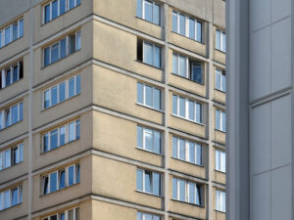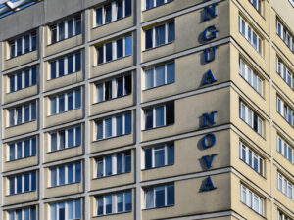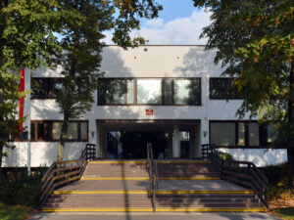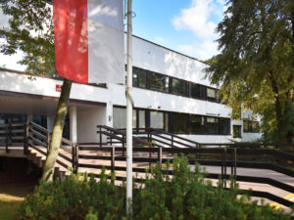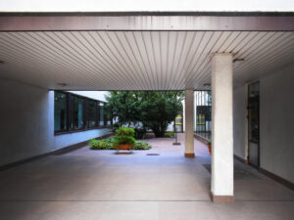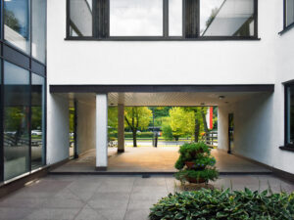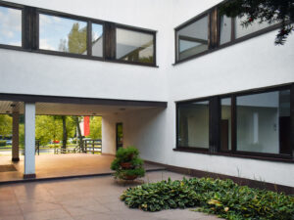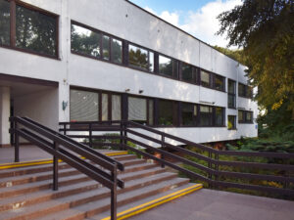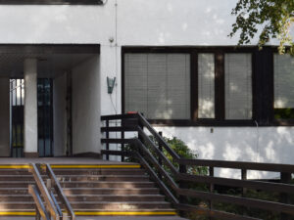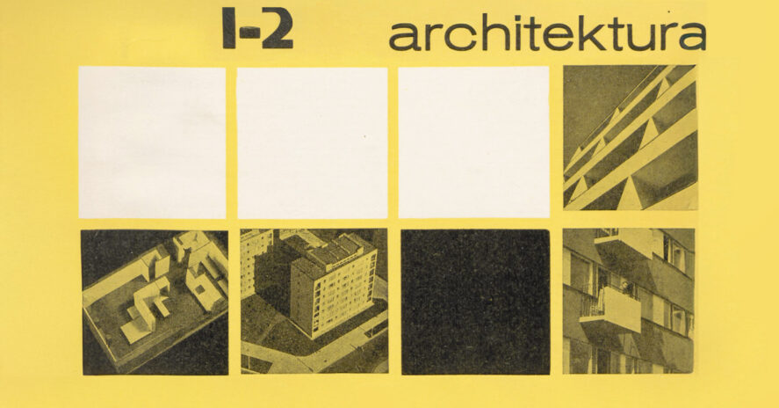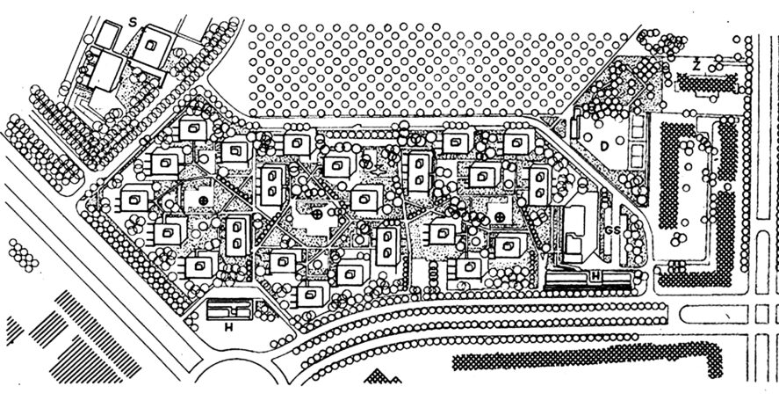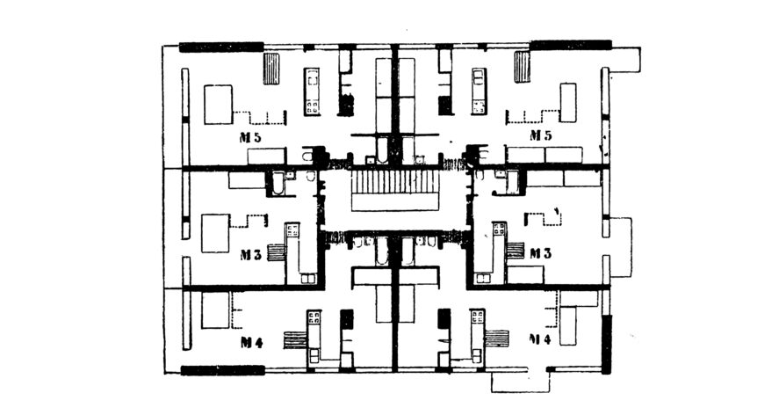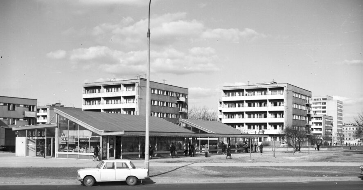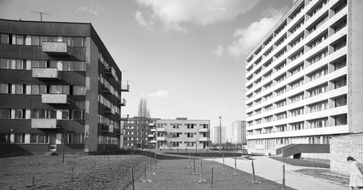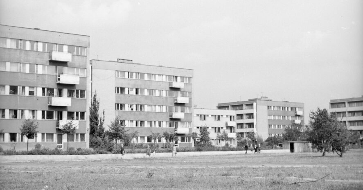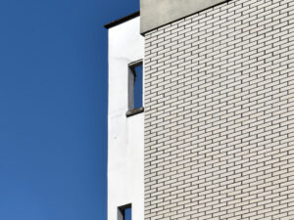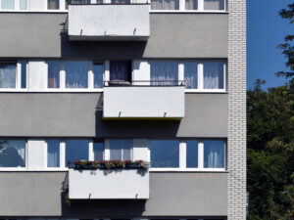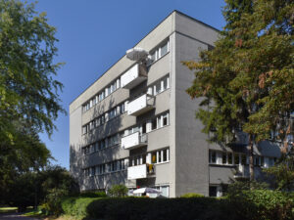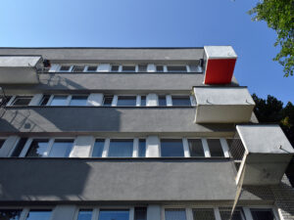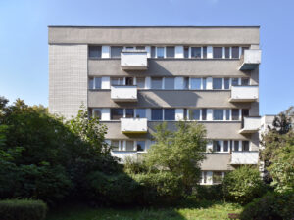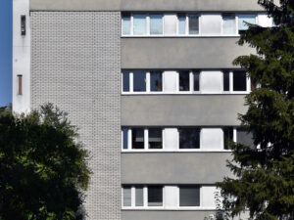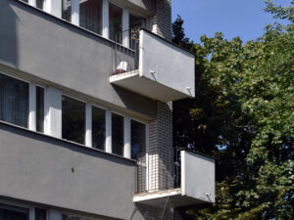THE ATLAS OF WARSAW WOMEN ARCHITECTS (LE-SK)
The Atlas of Warsaw Women Architects presents the achievements of 41 female architects born before 1939, whose work can still be seen in the city. The biographies of these women are as varied as the buildings they designed – from modernist housing estates, through public institution buildings, to landscaping and recreational facilities. Their projects co-created the urban space in the 20th century, introducing innovative solutions and adapting the architecture to the changing needs of the inhabitants.
- Project selection: Anna Cymer
- Query: Anna Cymer, Artur Wosz, Miłosz Janczarski
- Contemporary Photos: Artur Wosz
LEWICKA HANNA
She graduated from the Faculty of Architecture at Warsaw University of Technology in 1962. Professionally, she was associated with the General Building Design Bureau, where she designed residential estates and office buildings for 37 years.
EMILIA PAVILION
Address: Emilii Plater Street 51
Year: 1969
Authors’ team: Hanna Lewicka, Marian Kuźniar, Czesław Wegner
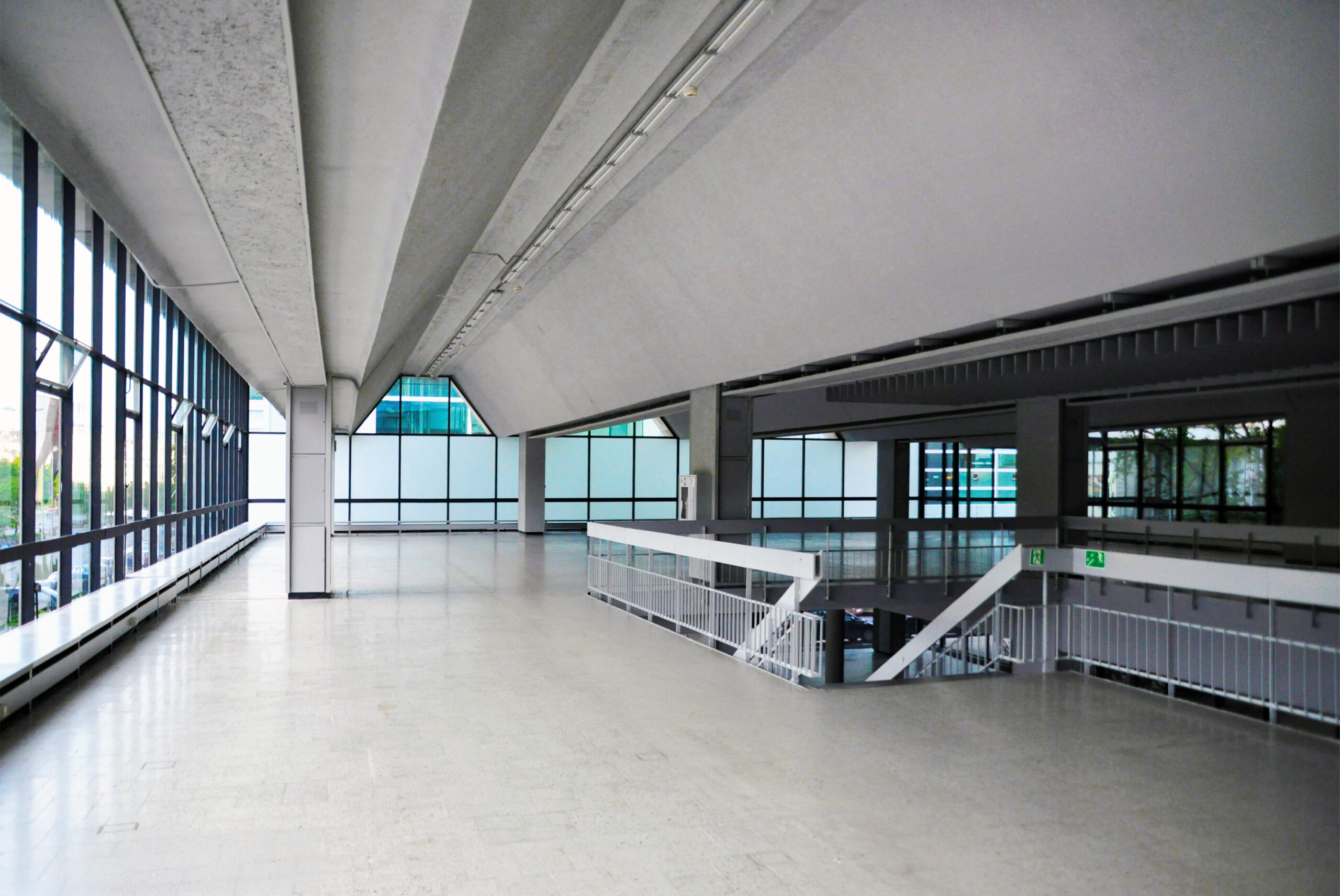
MARIAŃSKA ESTATE
Address: Emilii Plater Street
Years: 1961-1967
Authors’ team: Hanna Lewicka, Wojciech Piotrowski
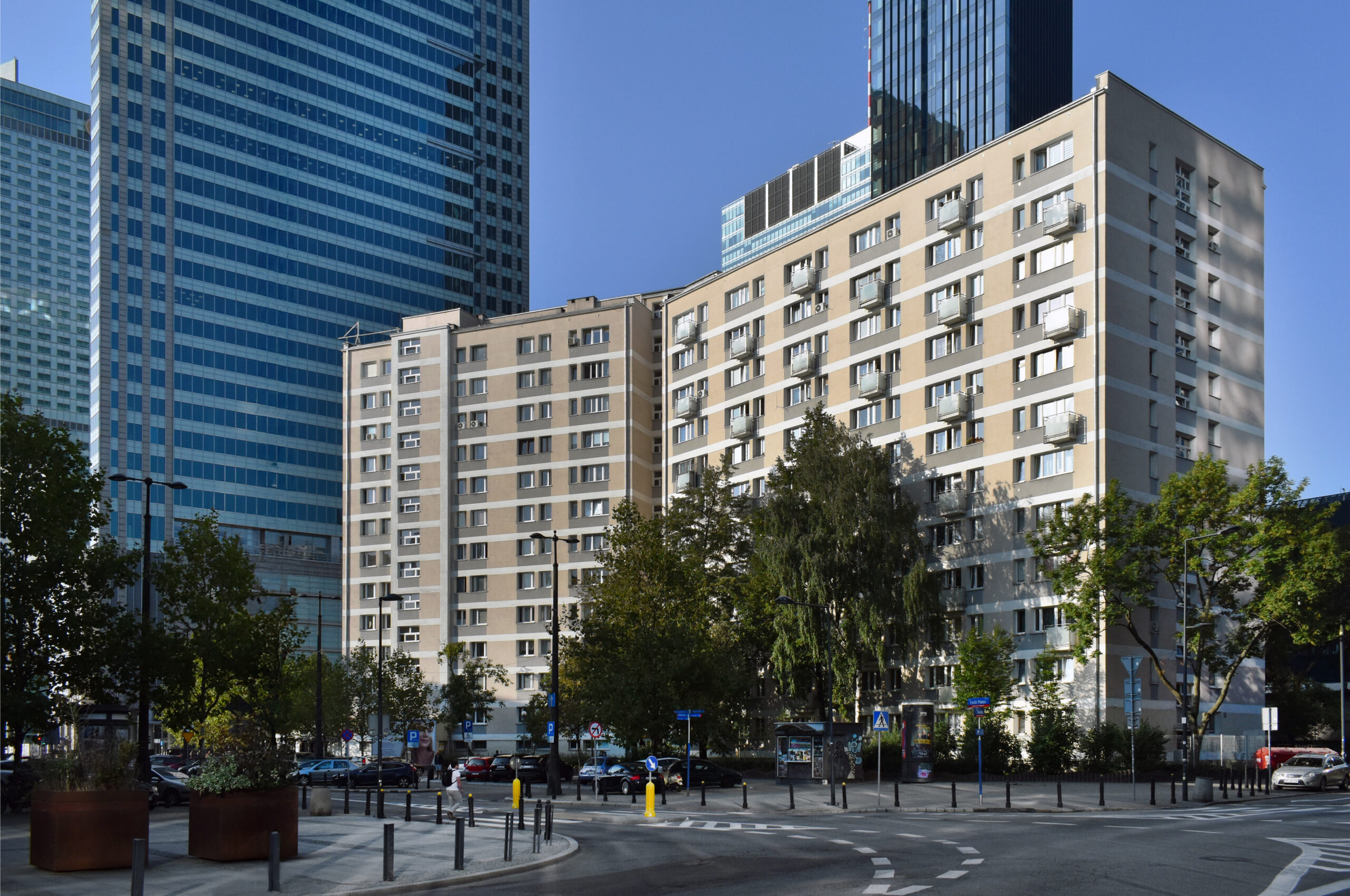
LIPIŃSKA JOLANTA
Co-author of the Blue Skyscraper – one of the first modern skyscrapers in Poland. It weaves together threads of Warsaw’s history, its political and economic transformations, as well as urban legends.
BŁĘKITNY WIEŻOWIEC
Address: Bankowy Square 2
Years: 1976-1991
Authors’ team: Jolanta Lipińska, Jerzy Czyż, Andrzej Skopiński, Jan Furman, Lech Robaczyński, Marzena Leszczyńska
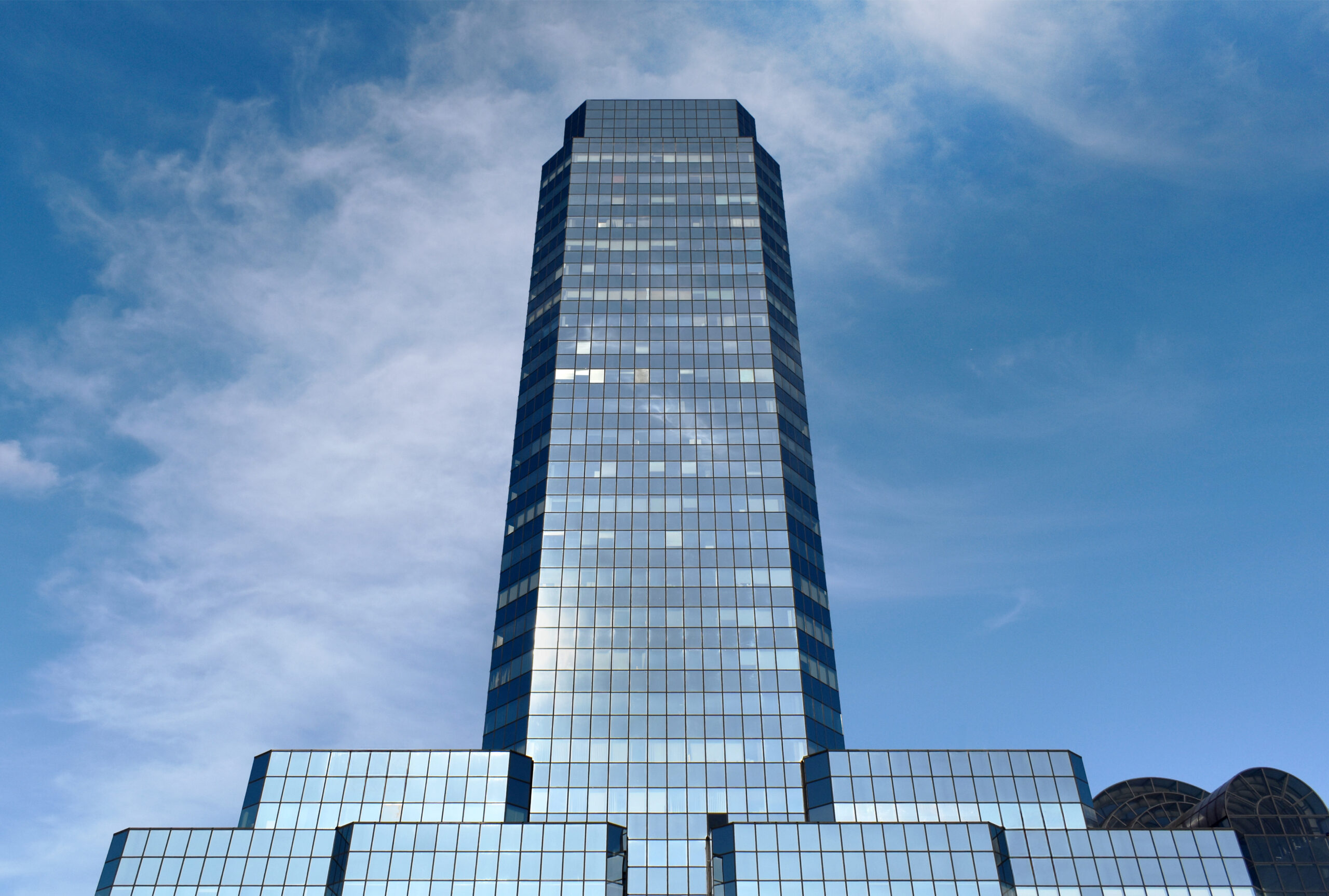
MATUSZEWSKA-KILIŃSKA LUCYNA
(1924–2014)
She graduated from the Faculty of Architecture at Warsaw University of Technology in 1950. In the first years after the war, she worked at Pracownia W-Z, which carried out the project to build the Mariensztat housing estate.
HOUSES AT MARIENSZTAT
Address: Bednarska, Mariensztat and Sowia Streets
Years: 1948-1949
Author: Lucyna Matuszewska-Kilińska
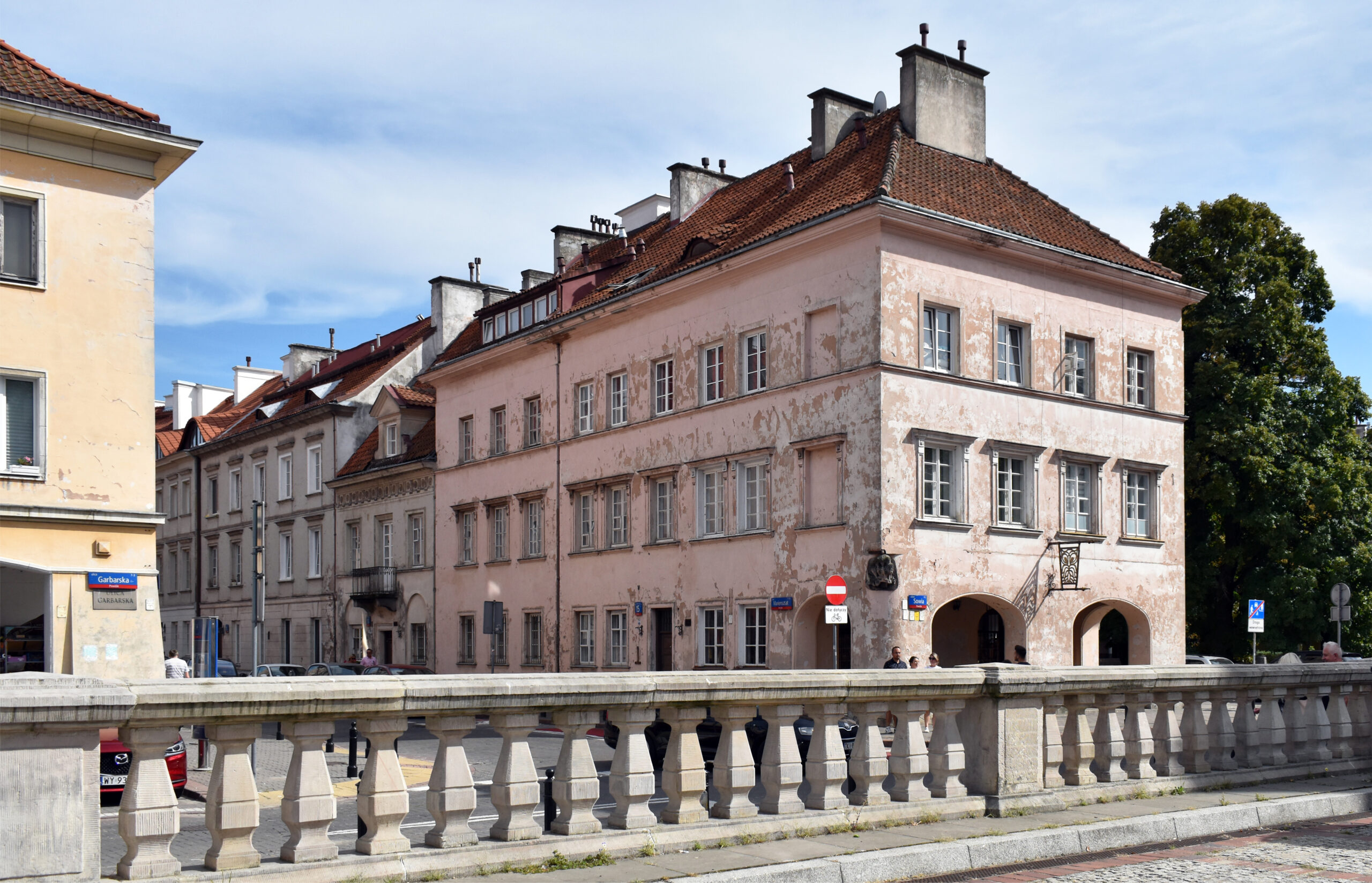
MIŁOSZ BARBARA
Co-author of the Brother Albert Welfare Home on Kawęczyńska Street, one of the most interesting architectural buildings of its time. Its construction began during the crisis of the 1980s.
BROTHER ALBERT WELFARE HOME
Address: Kawęczyńska Street 4b
Years: 1980-1993
Authors’ team: Barbara Miłosz, Wojciech Hermanowicz, Marek Żarski
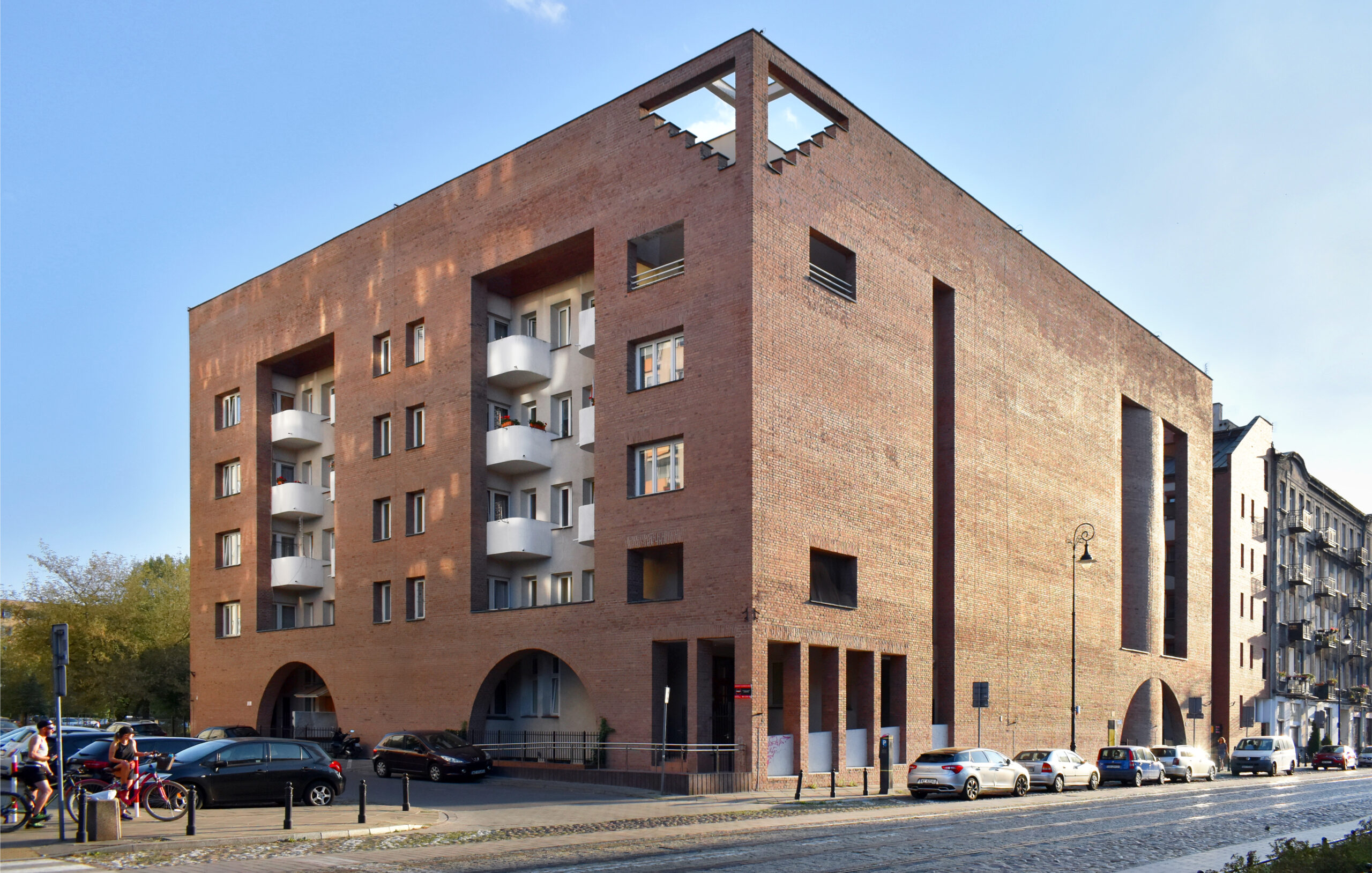
MORSZTYNKIEWICZ HELENA
(1894–1983)
She graduated from the Faculty of Architecture at Warsaw University of Technology in 1929. She worked in the Urban Planning Department of the Bureau for the Reconstruction of the Capital. She is co-author of the 1956 master plan of Warsaw.
MASTER PLAN OF WARSAW
Address: Warsaw
Year: 1956
Authors’ team: Bohdan Damięcki, Stanisław Dziewulski, Jan Grabowski, Stanisław Jankowski, Andrzej Jędraszko, Tadeusz Kachniarz, Stefan Koziński, Kazimierz Marczewski, Józef Mirski, Helena Morsztynkiewicz, Władysław Panczakiewicz, Stefan Putowski, Stanisław Rychłowski, Alina Scholtz, Zygmunt Stępiński, Halina Wiśniewska
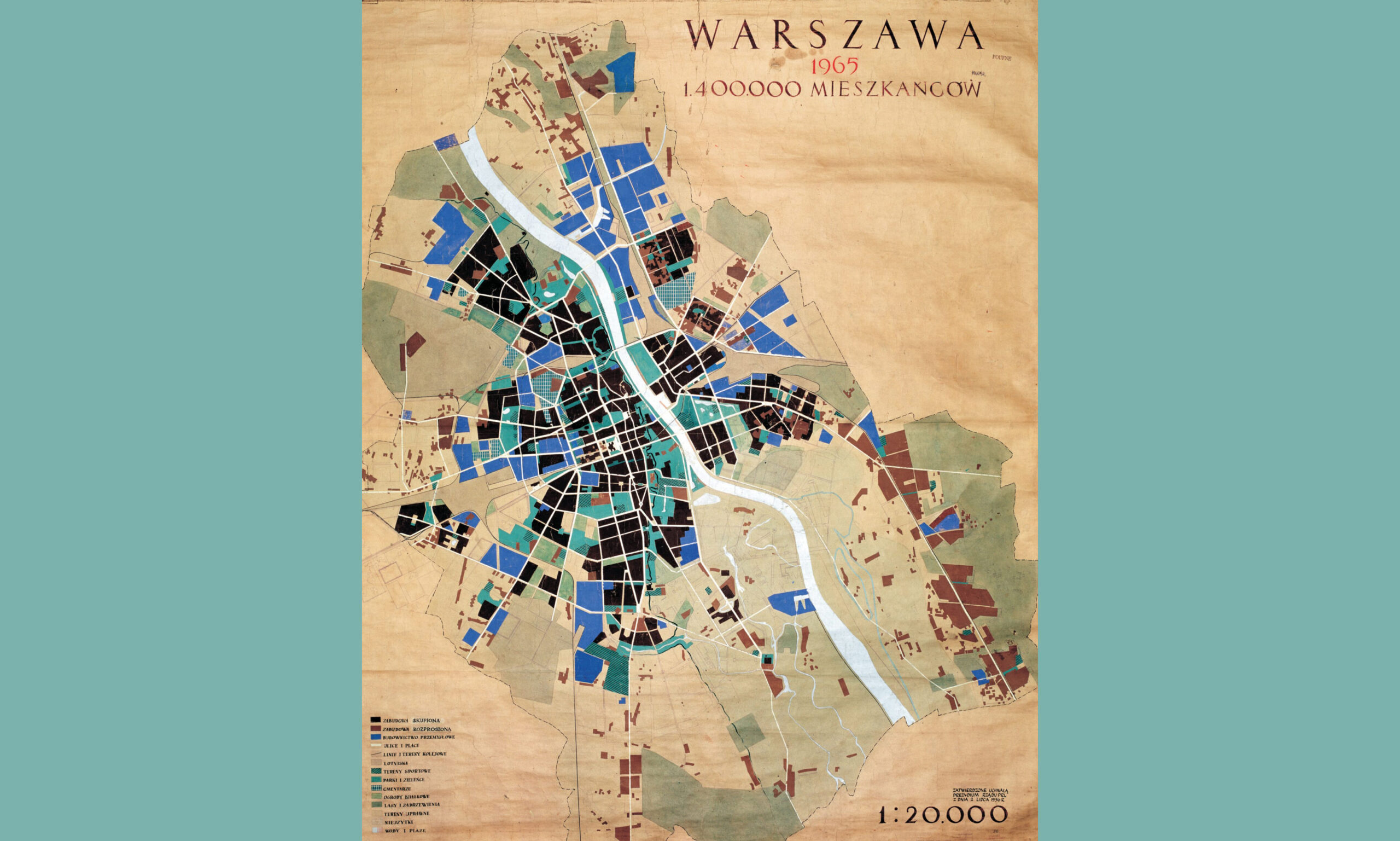
NOWAK-MARKOWICZ LUCYNA
(1902– )
She graduated from the Faculty of Architecture at Warsaw University of Technology in 1928. She worked on projects for residential buildings, including the TOR Grochów estate and a building for the Military Accommodation Fund on Nowowiejska Street.
TOR GROCHÓW ESTATE
Address: Podskarbińska Street
Year: 1935-1937
Authors’ team: Natalia Hiszpańska, Mirosław Szabuniewicz
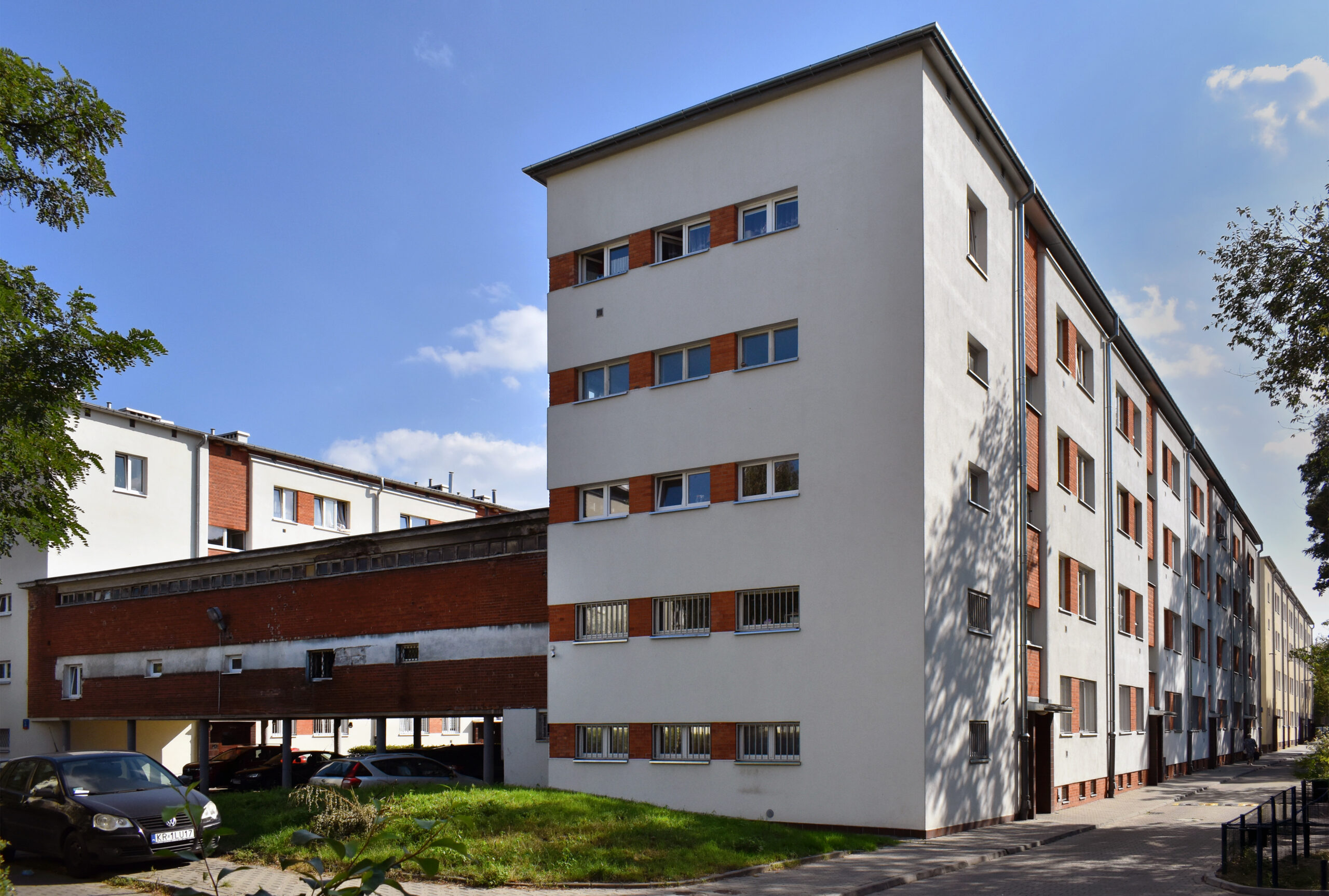
PIECHOTKA MARIA
(1920–2020)
She graduated from the Faculty of Architecture at Warsaw University of Technology in 1948. Her professional life was mainly associated with designing housing estates in the Warsaw district of Bielany. Together with her husband, Kazimierz Piechotka, she developed the W-70 and Wk-70 large-panel system.
BIELANY I ESTATE
Address: Skalbmierska Street
Years: 1954–1956
Authors’ team: Maria Piechotka, Kazimierz Piechotka
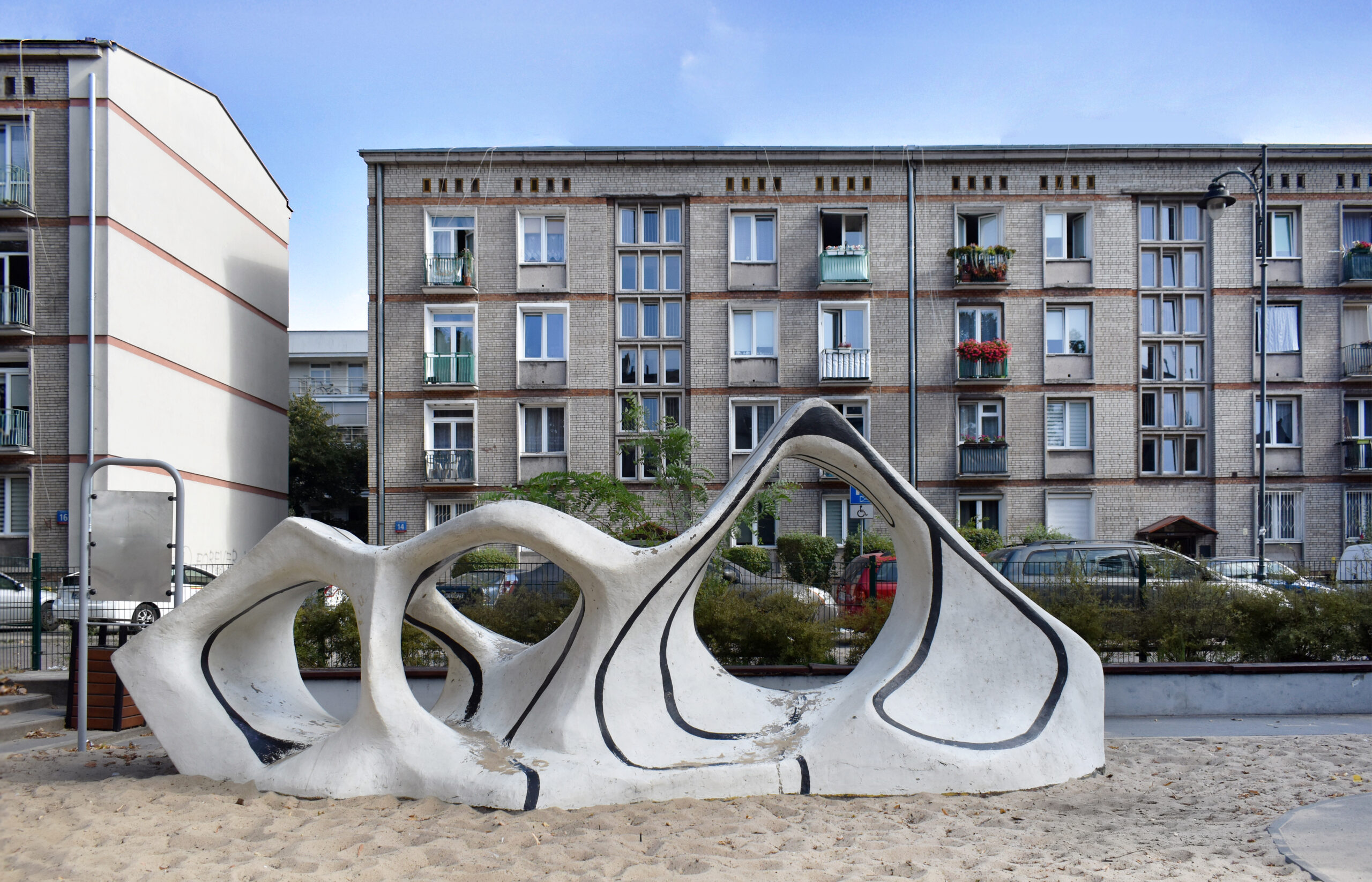
POZNAŃSKA JANINA
(1904-1944)
She graduated from the Faculty of Architecture at Warsaw University of Technology in 1932. Together with her husband Jerzy Poznański, she designed the luxurious Lido Hotel in Jurata.
MULTIFAMILY HOUSE OF THE ZUS COLONY
Address: Sułkowskiego Street 4
Years: 1934-1935
Authors’ team: Janina Poznańska, Jerzy Poznański
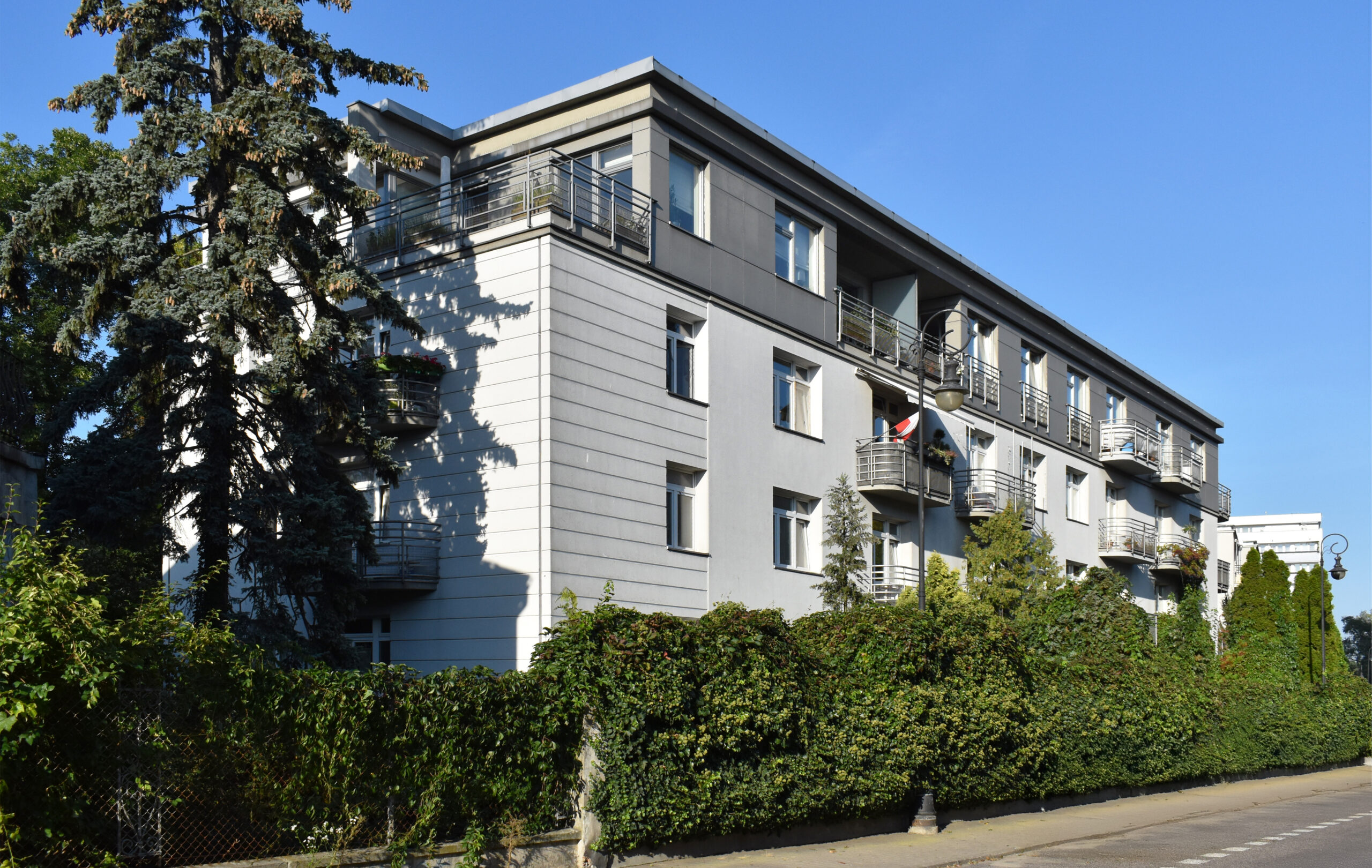
SCHOLTZ ALINA
(1908–1996)
She studied at the Faculty of Horticulture at Warsaw University of Life Sciences. In 1932, she defended her diploma thesis at the Department of Architecture and Park Design. She designed private gardens, parks, and green spaces in housing estates.
CENTRAL PARK OF CULTURE AND RECREATION
Address: Solec
Years: 1949-1964
Authors’ team: Alina Scholtz, Longin Majdecki
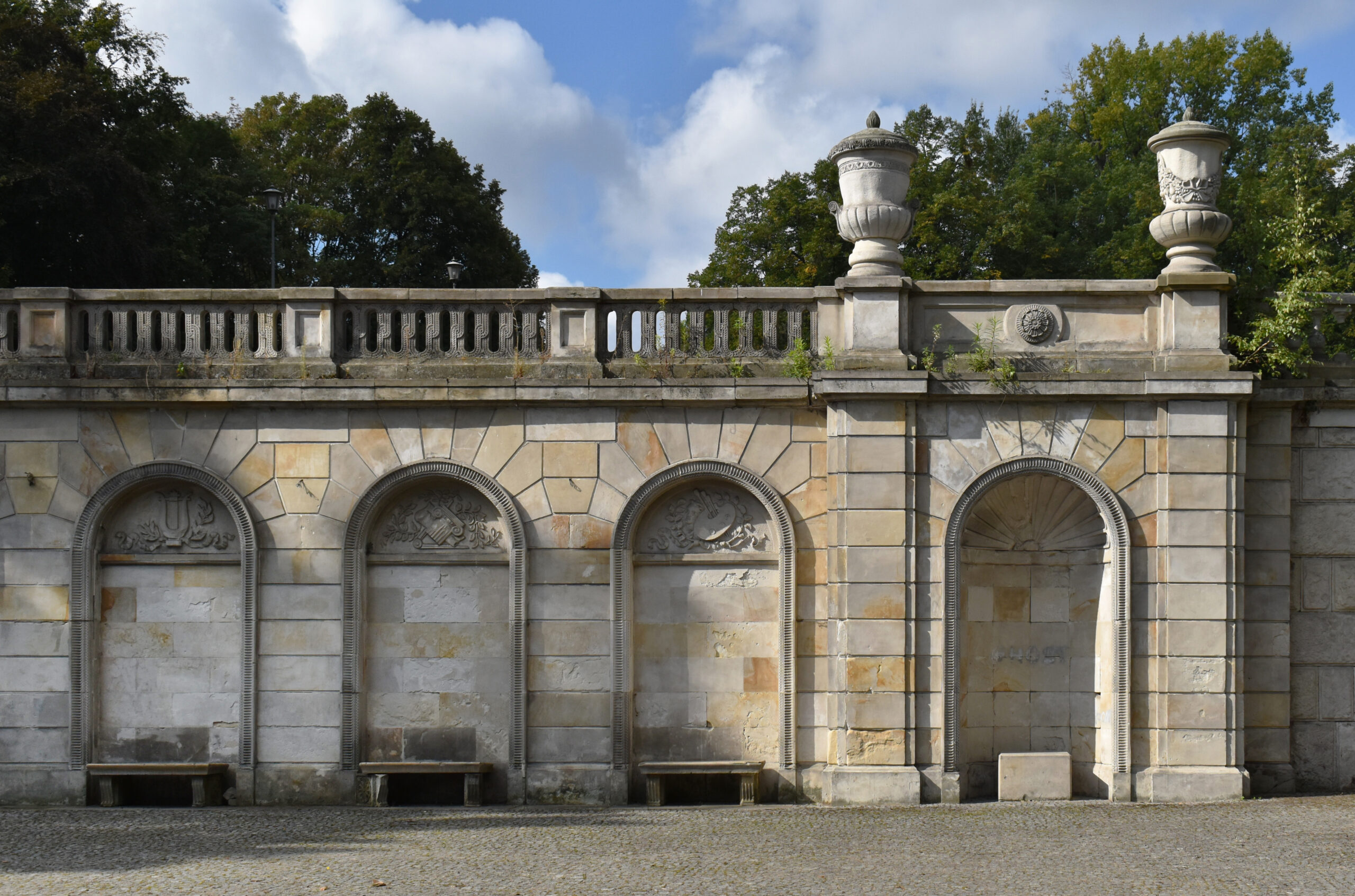
SEKRECKA ELEONORA
(1902–1997)
She graduated from the Faculty of Architecture at Warsaw University of Technology in 1934. In January 1945, together with architects Bohdan Lachert, Julian Puterman-Sadłowski and Józef Sigalin, as a member of the Operational Group Warsaw, she set off from Lublin to Warsaw to take stock of the destruction of the capital.
LATAWIEC ESTATE
Address: Wyzwolenia Avenue
Years: 1953-1957
Authors’ team : Eleonora Sekrecka, Stanisław Jankowski, Jan Knothe, Zygmunt Stępiński
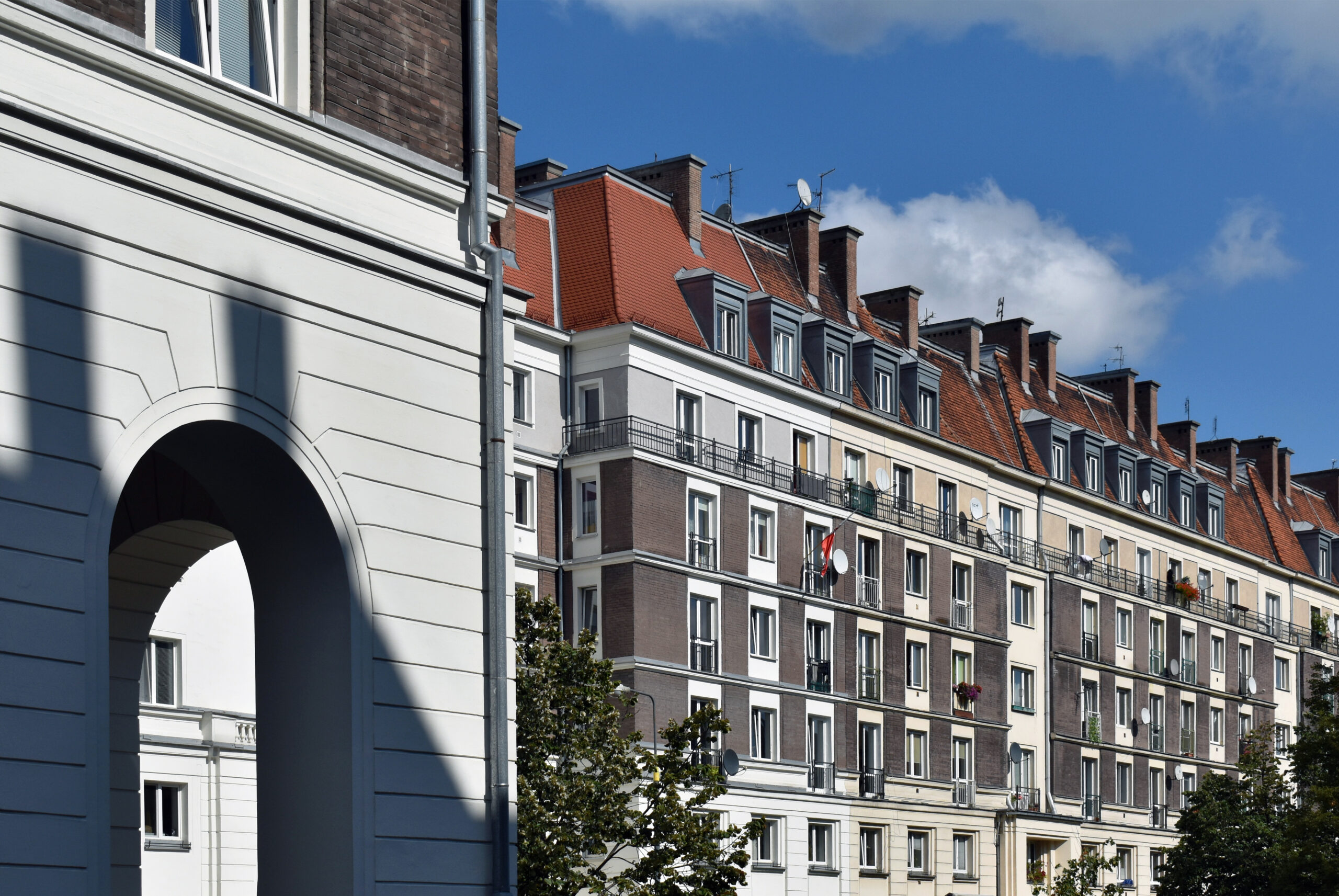
HUNGARIAN INSTITUTE OF CULTURE
Address: ul. Marszałkowska 78/80
Years: 1964-1972
Author’s team: Eleonora Sekrecka, Kazimierz Goławski
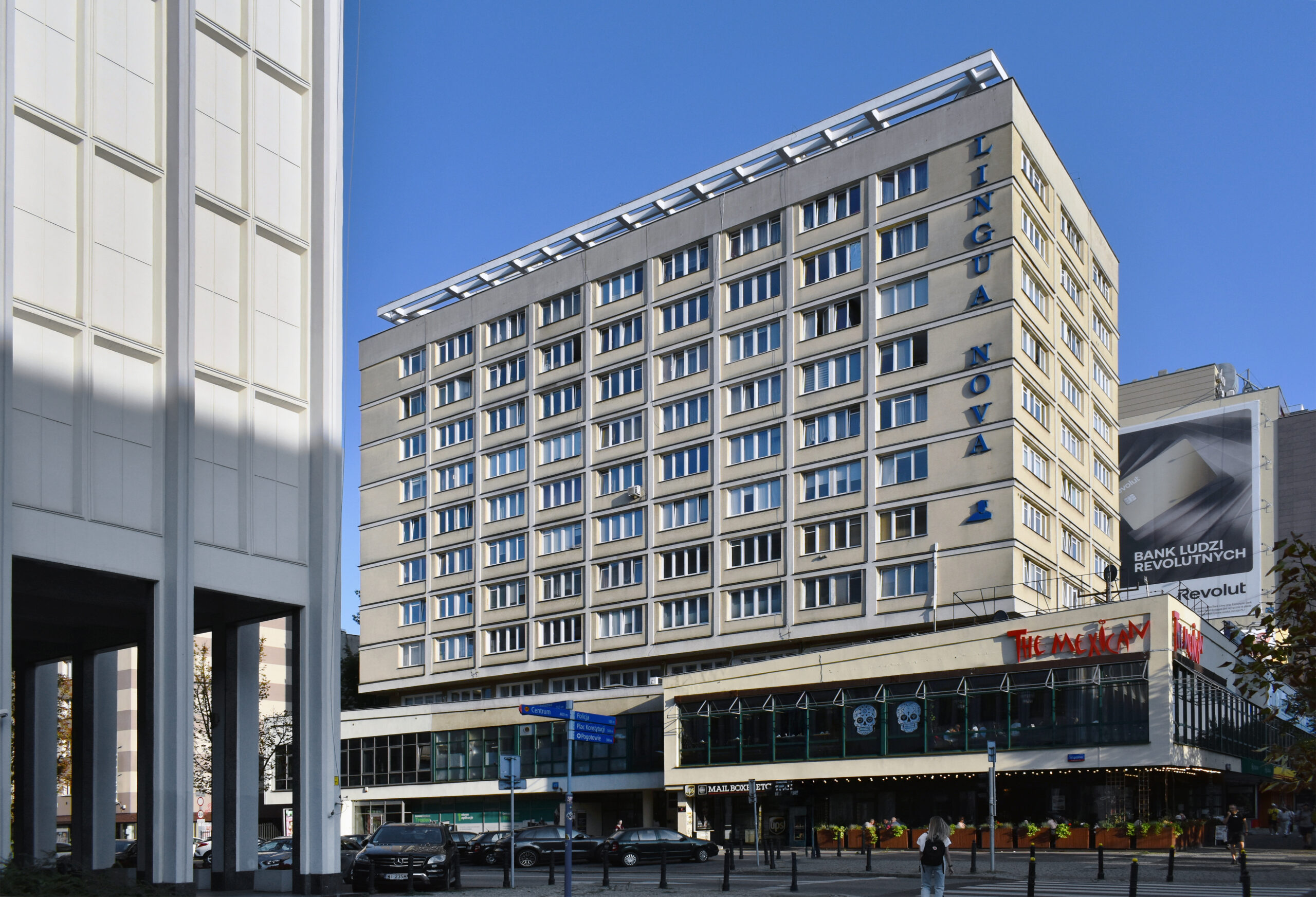
SKIBNIEWSKA HALINA
(1921-2011)
She graduated from the Faculty of Architecture at Warsaw University of Technology in 1948, where she taught from 1971 onwards. In her work, she paid particular attention to the social function of residential buildings and the ecology of the city. In designing, she took into account the needs of people with disabilities.
DEPARTMENT OF ELECTRONIC COMPUTING TECHNOLOGY
Address: Niepodległości Avenue 190
Years: 1970-1973
Authors’ team: Halina Skibniewska, Alicja Lewandowska
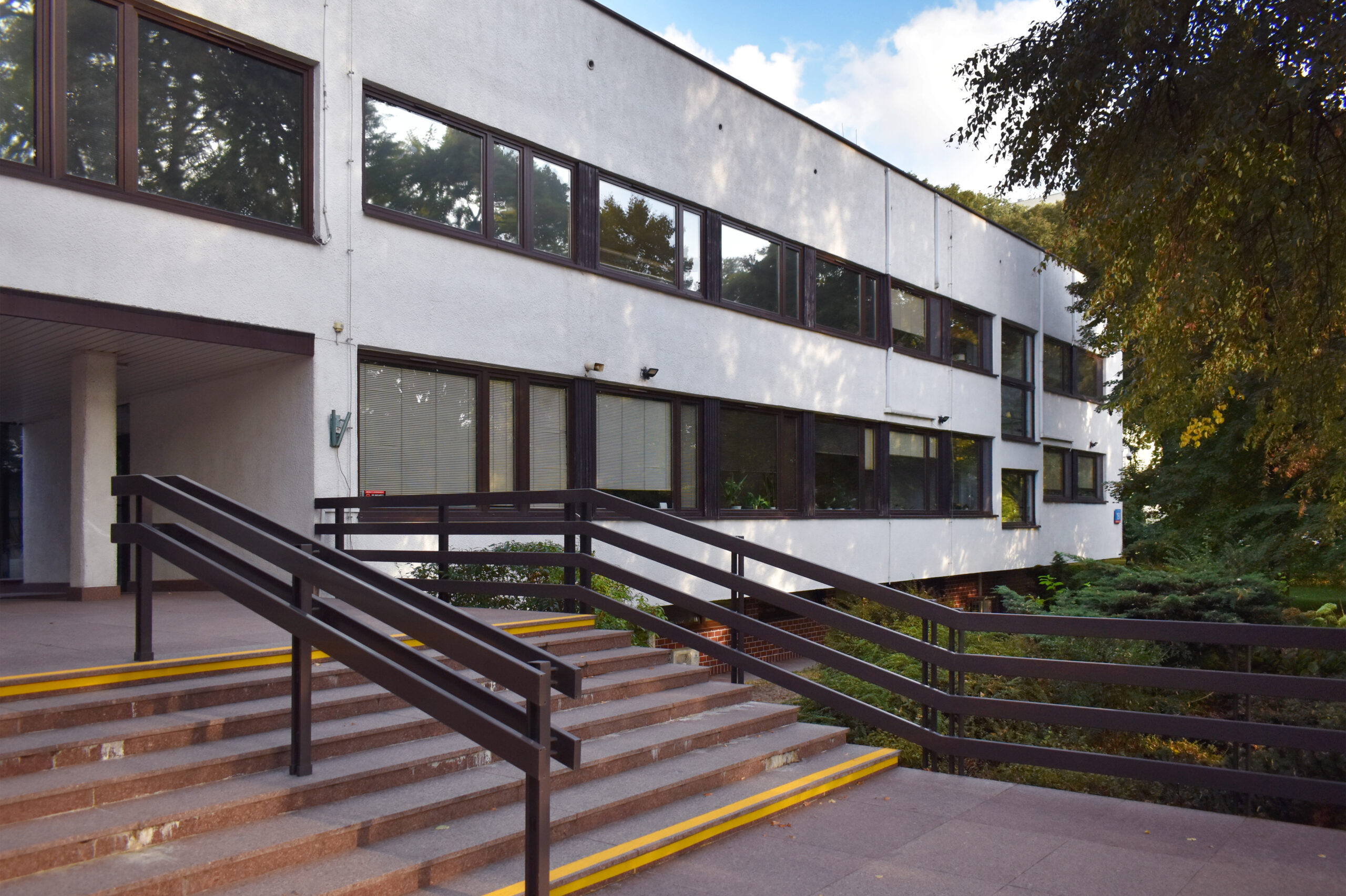
SADY ŻOLIBORSKIE ESTATE
Mister Warszawy 1961 prize
Vice winner of Mister Warszawy 1965 prize
Address: Żoliborz
Years: 1958-1972
Authors’ team: Halina Skibniewska, Andrzej Kiciński, Andrzej Małek
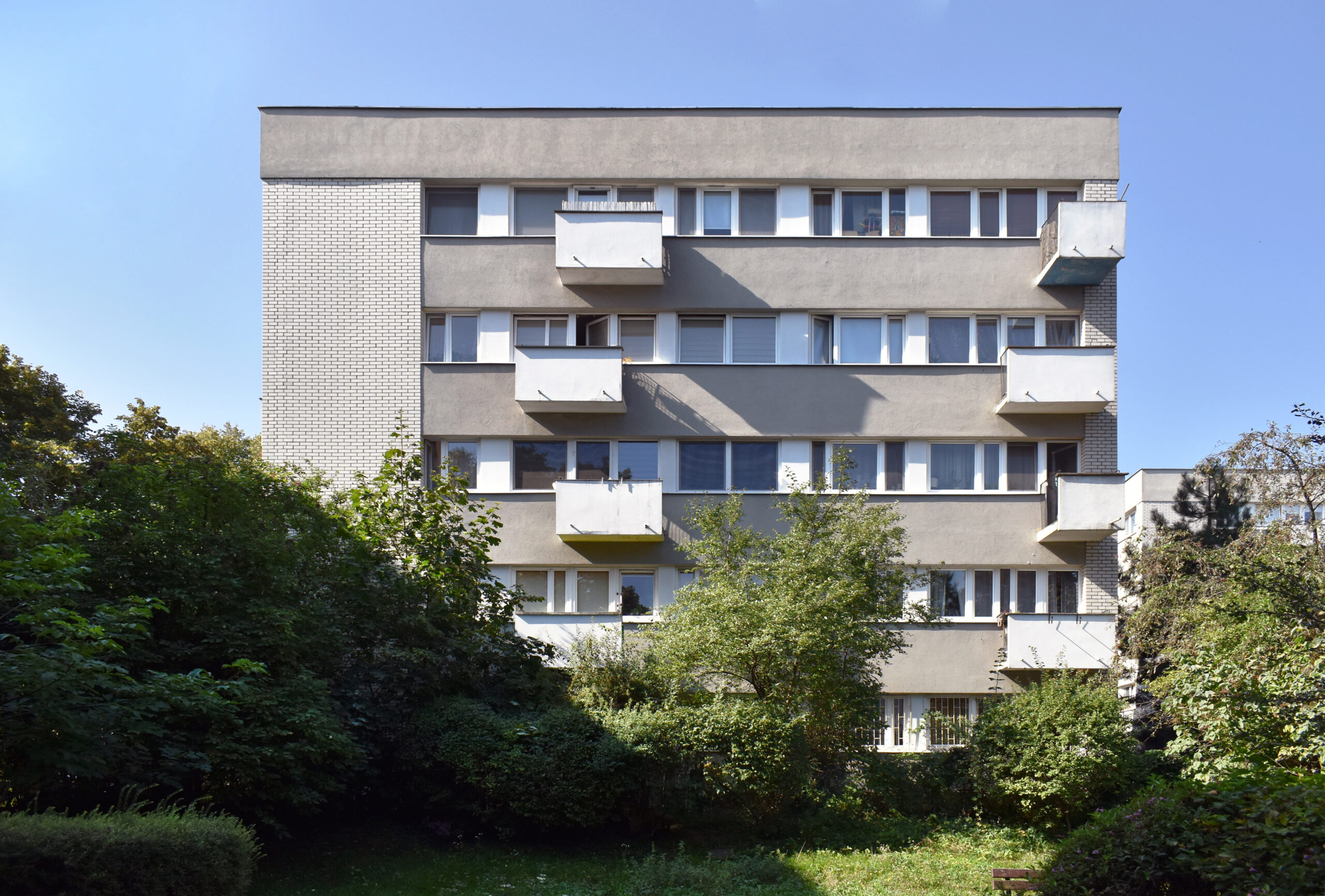
SEE MORE:
The Atlas of Warsaw Women Architects presents the achievements of 41 female architects born before 1939, whose work can still be seen in the city. The biographies of these women are as varied as the buildings they designed – from modernist housing estates, through public institution buildings, to landscaping and recreational facilities. Their projects co-created the urban space in the 20th century, introducing innovative solutions and adapting the architecture to the changing needs of the inhabitants.



