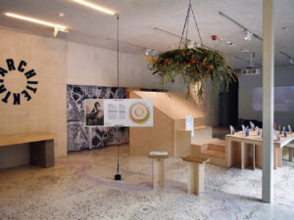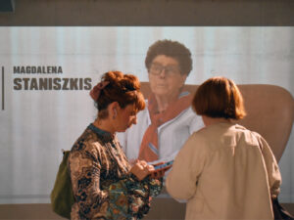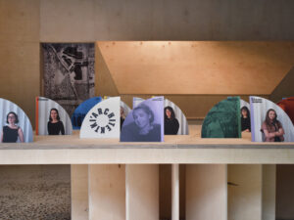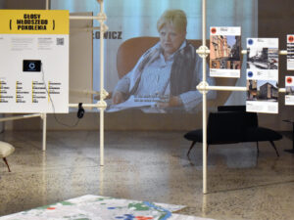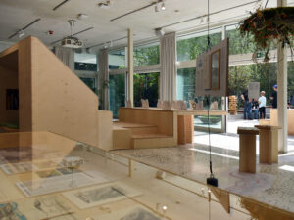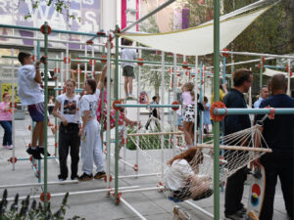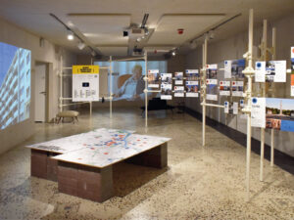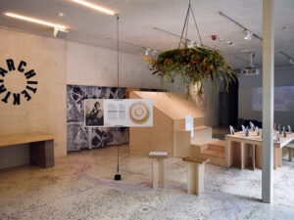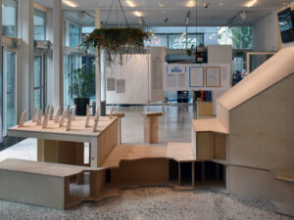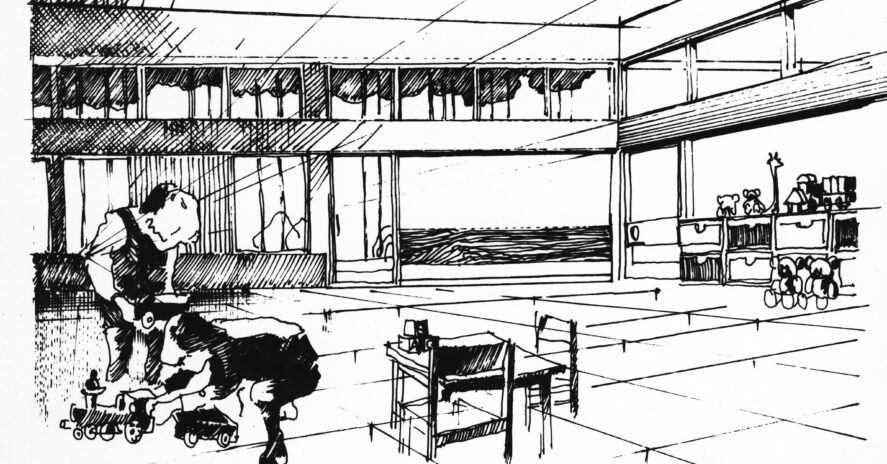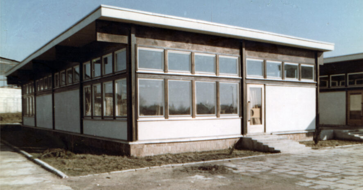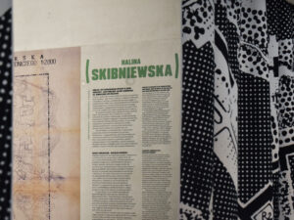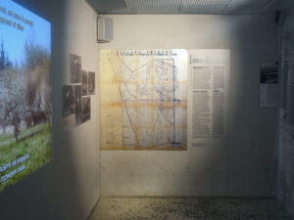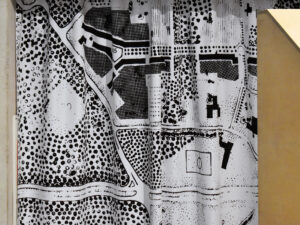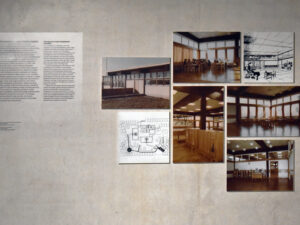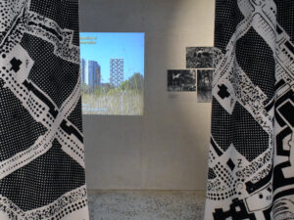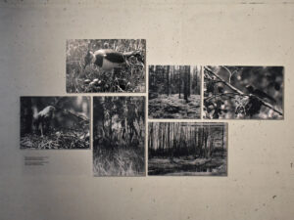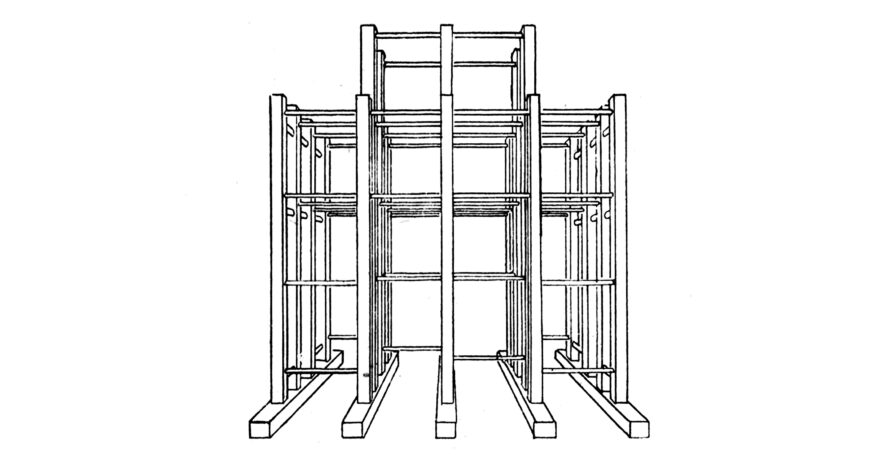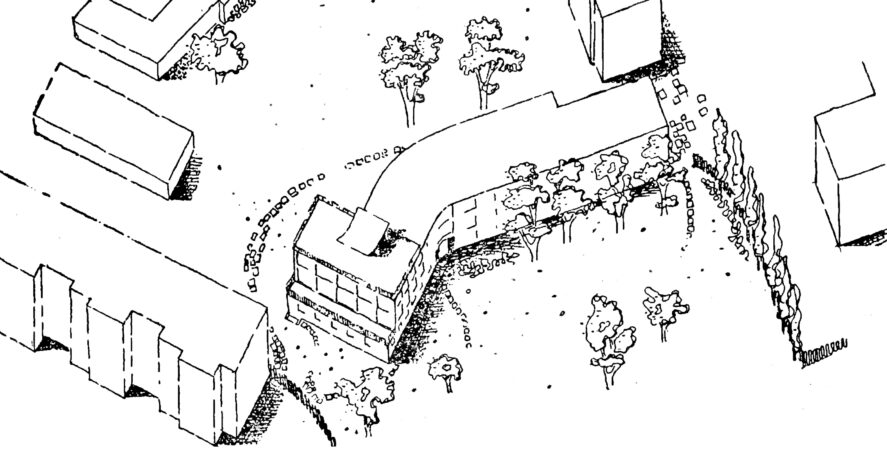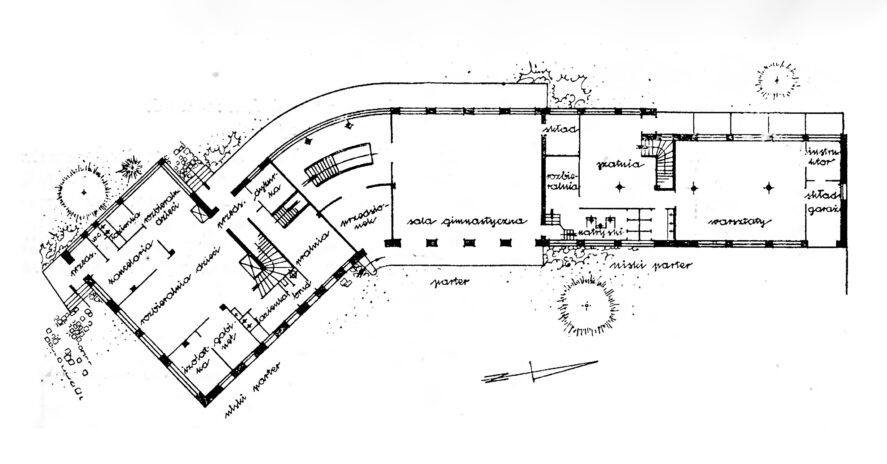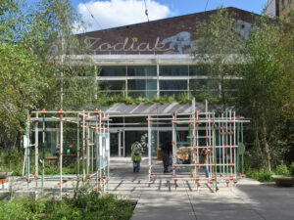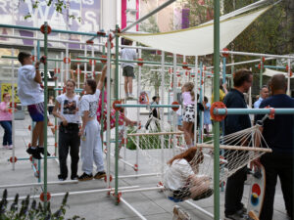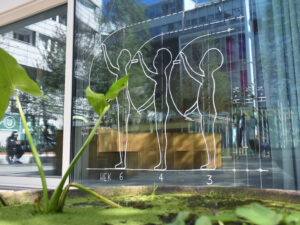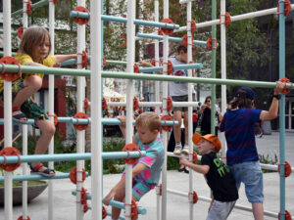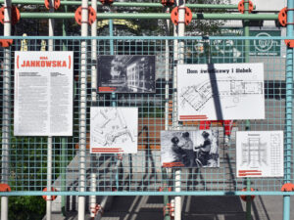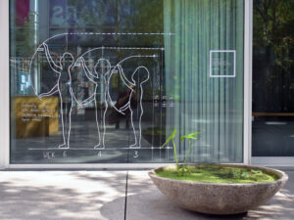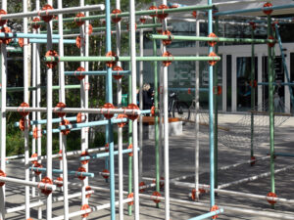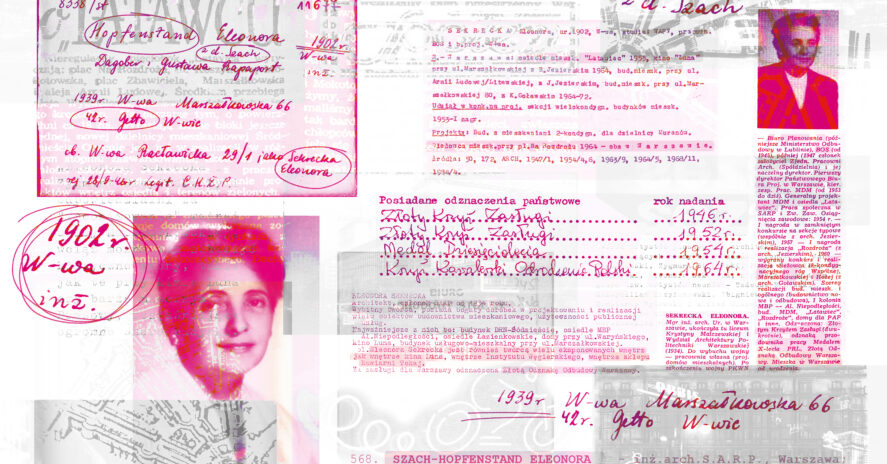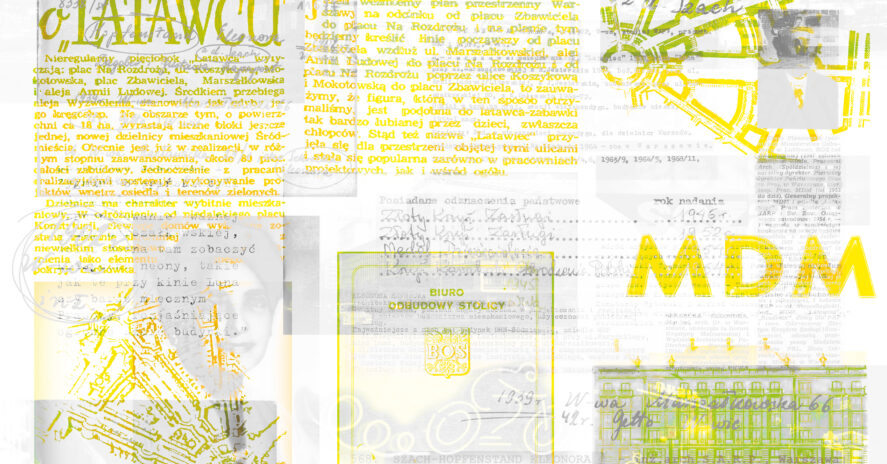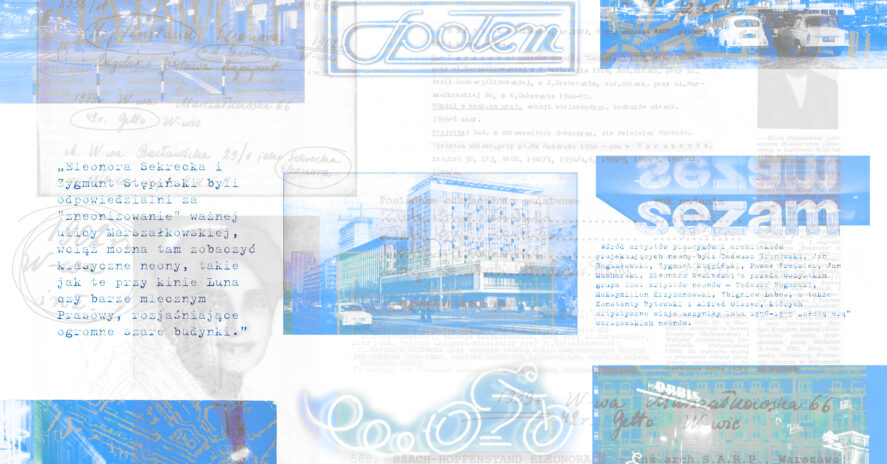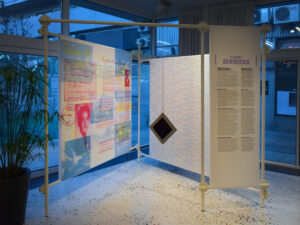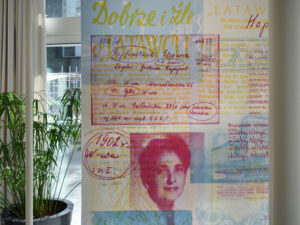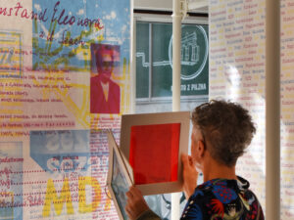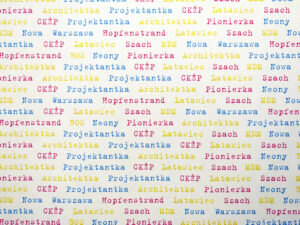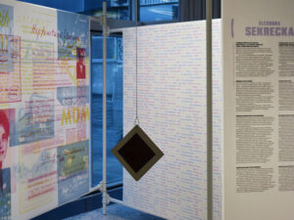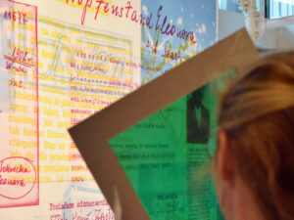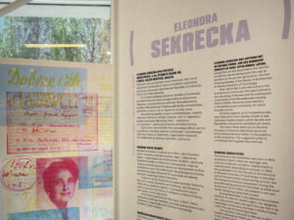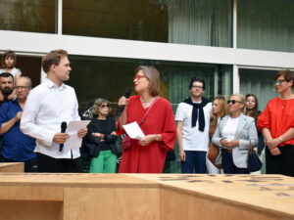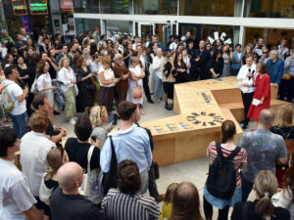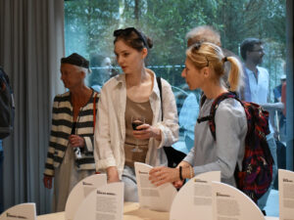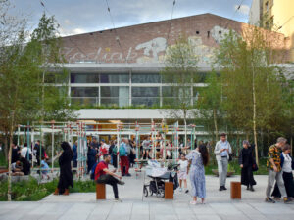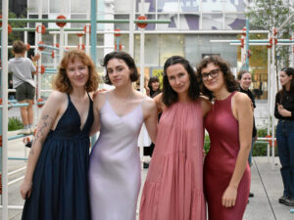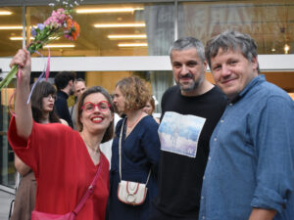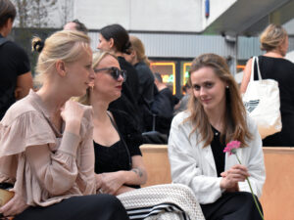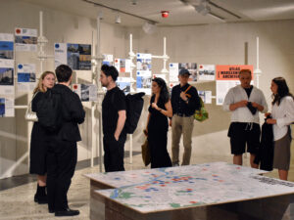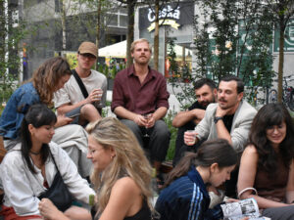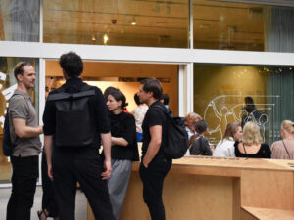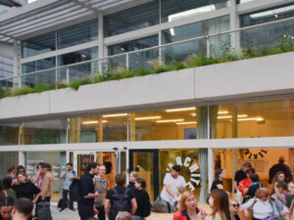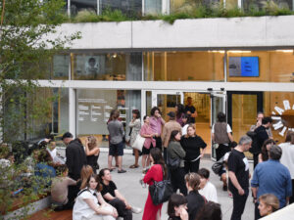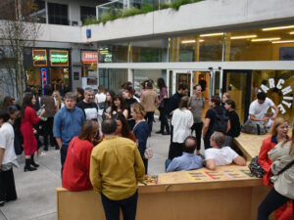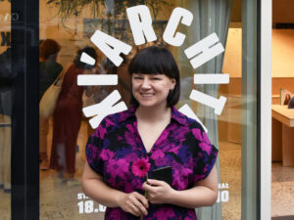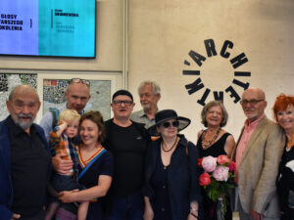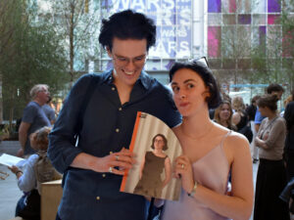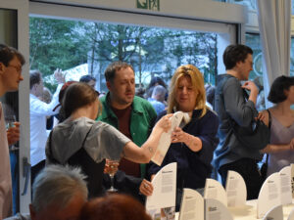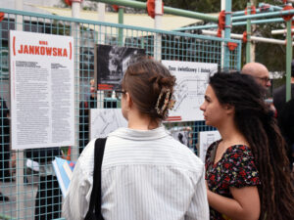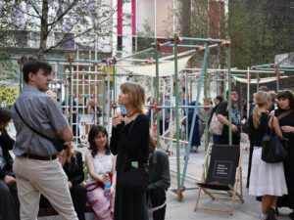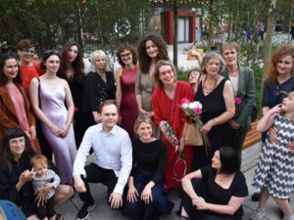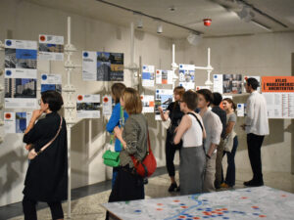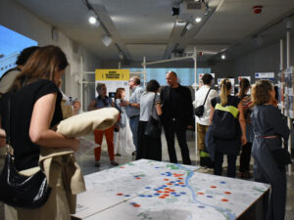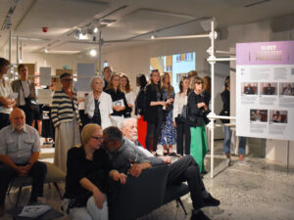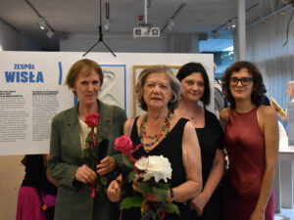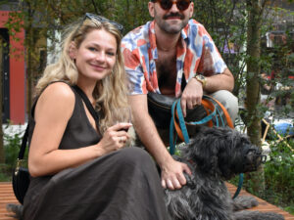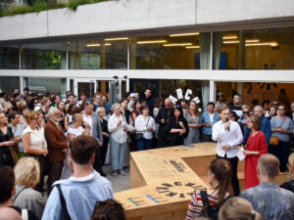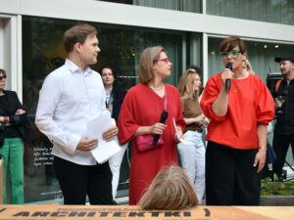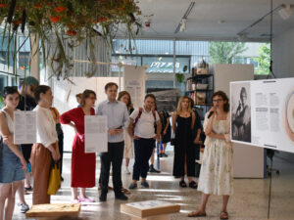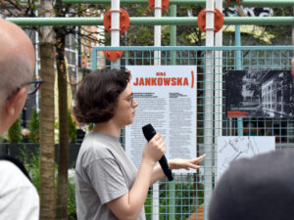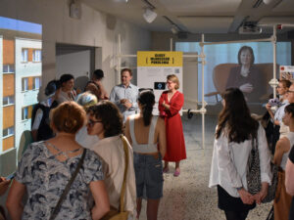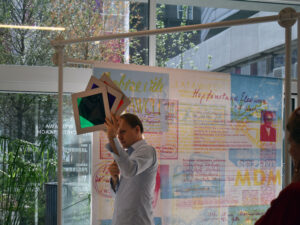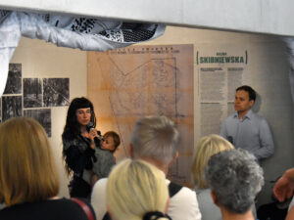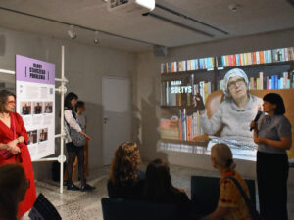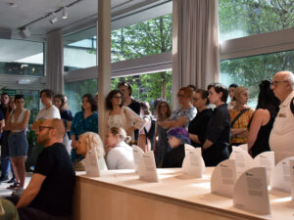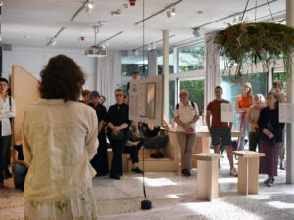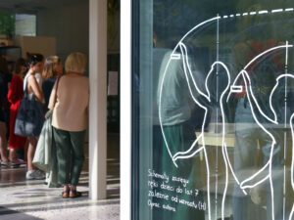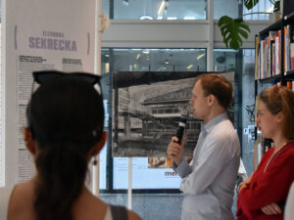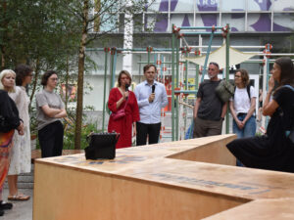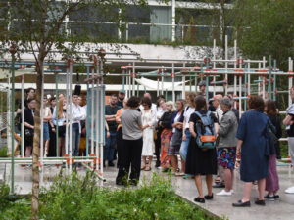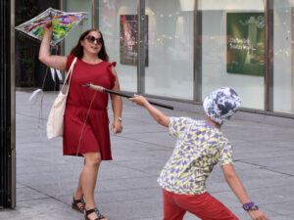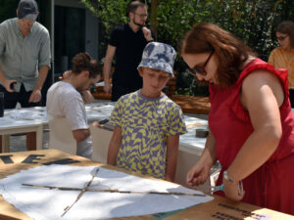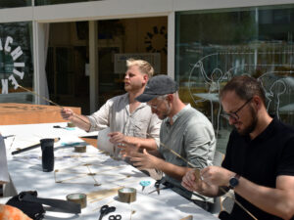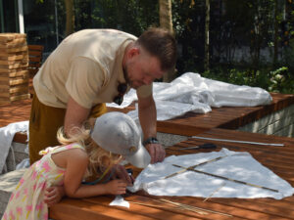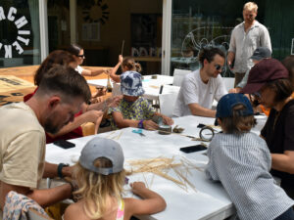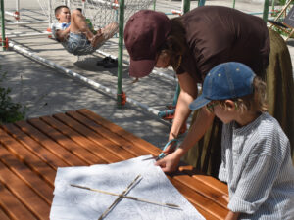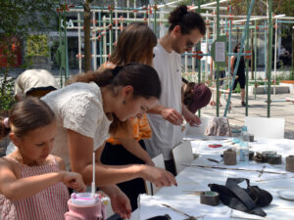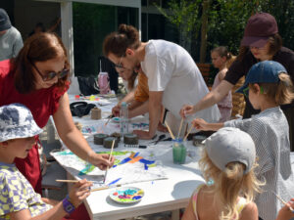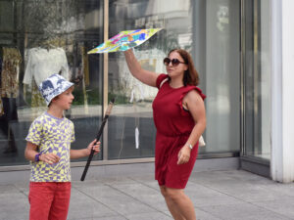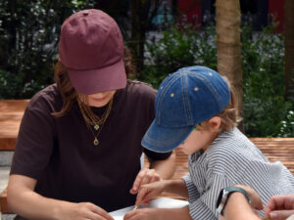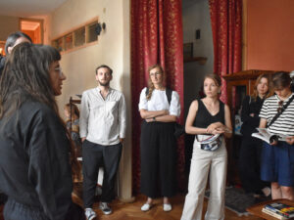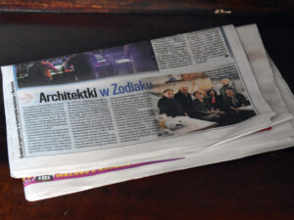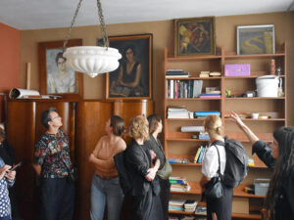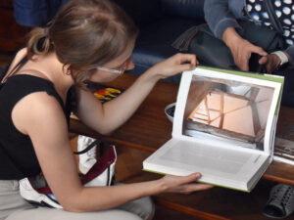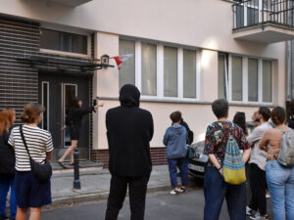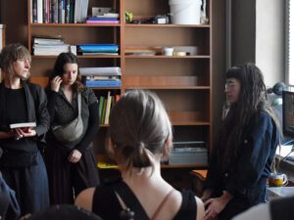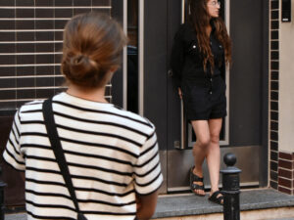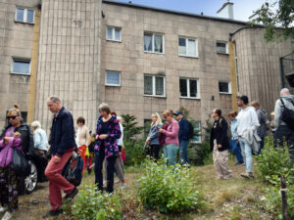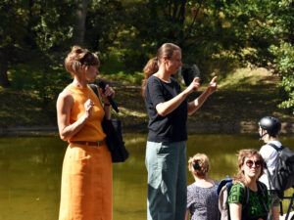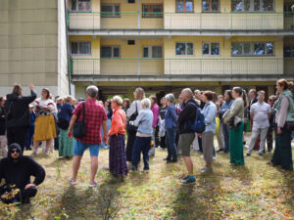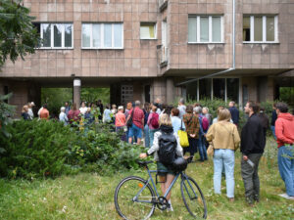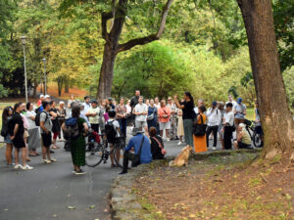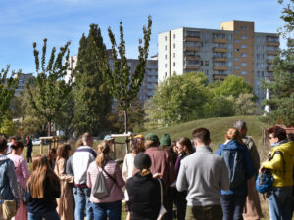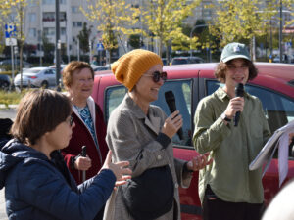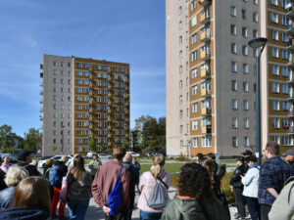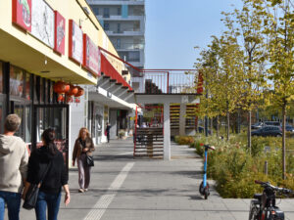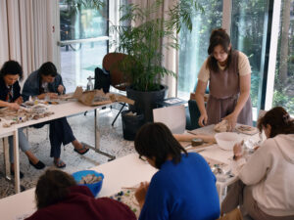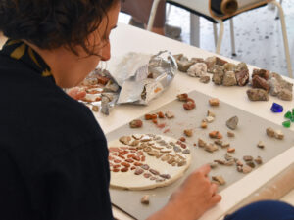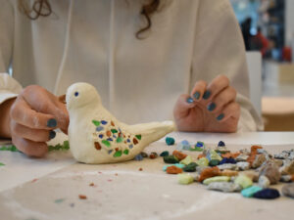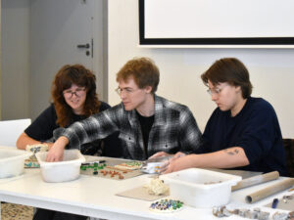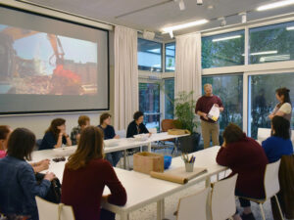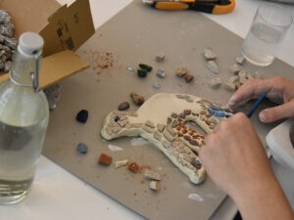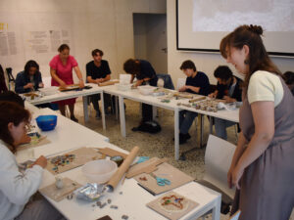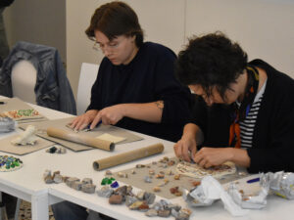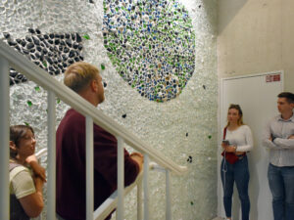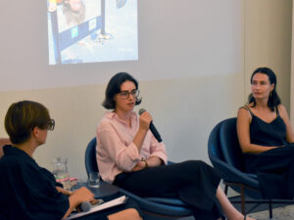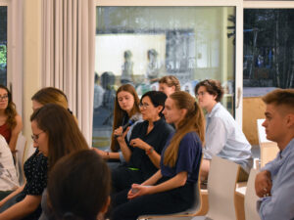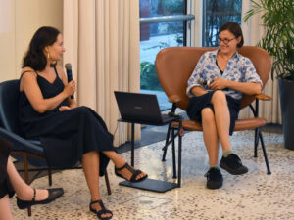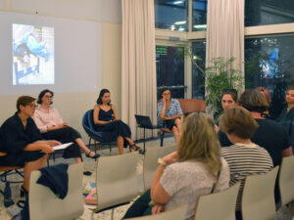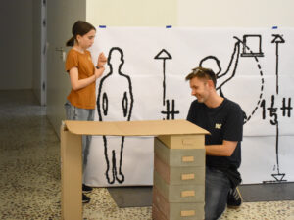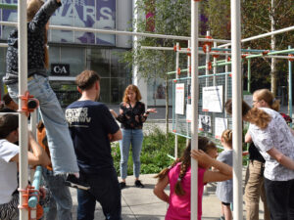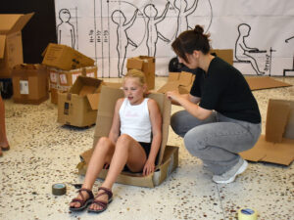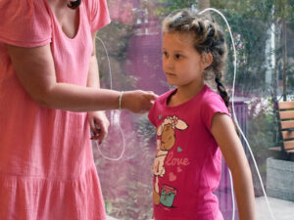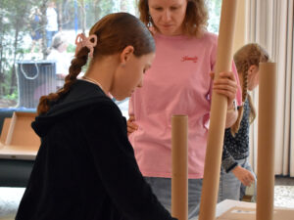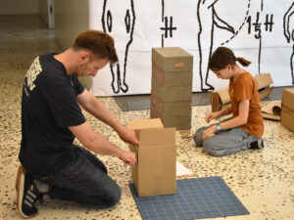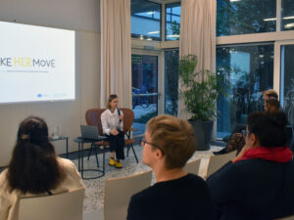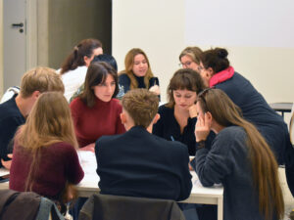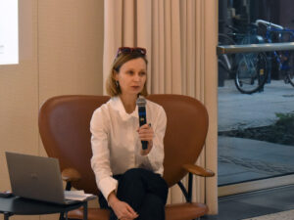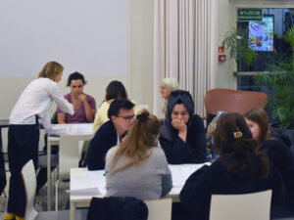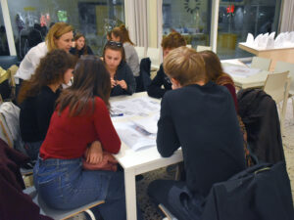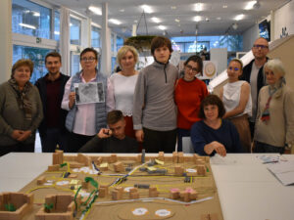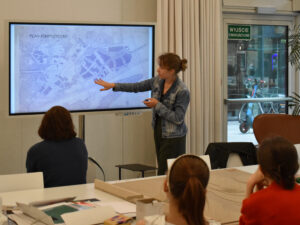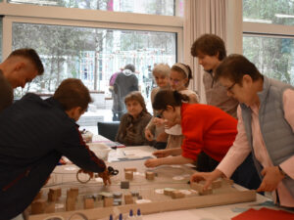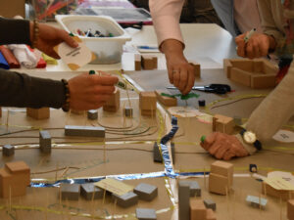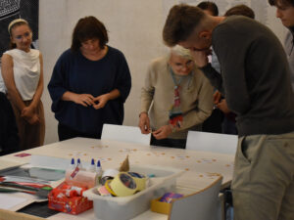ARCHITEKTKI
Architektki* is a project where the past meets the future. It’s a story about women who, by designing the world around us, influence how we perceive it.
*Architektki (pronounced: [arxiˈtɛktki]) stands for women architects in Polish.
Five duos, consisting of renowned Warsaw architects and five creators from the younger generation, created works interpreting the achievements of selected designers from earlier generations.
Do gender and location determine how we perceive the space around us? Is there a certain intergenerational continuity in the work of female architects working in our city?
The exhibition is about sharing knowledge, experience, and caring for space and the environment. This idea also guided the design and production of the exhibition, which was created almost entirely from recycled materials.
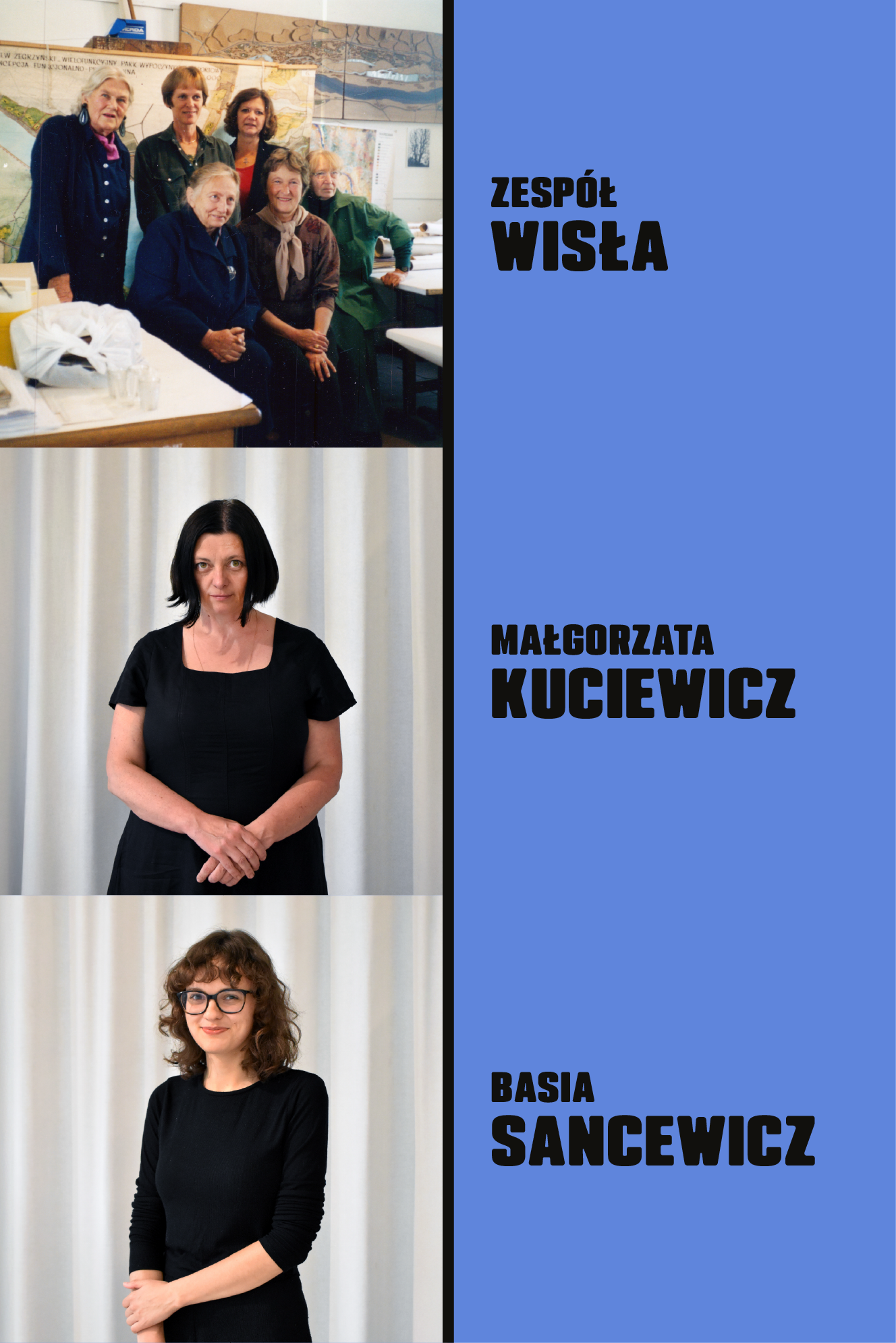
The Vistula river bears a female name. For centuries we have seen her as a symbol of life, strength and care, as a woman, a queen, a protector. But she is of dual nature: she gives support, she is ever-present, enduring but also unruly, changeable and anything but submissive. Perhaps it is in its unsteadiness – its tides, its backflows, its cyclical processes – that its true beauty lies?
TEAM WISŁA
Team “Wisła” worked, among other projects, on the development of the Vistula Valley along the entire Warsaw agglomeration in an area of 170 km – from the mouth of the Wilga River to the mouth of the Bzura River. The planners saw a major role for water in shaping the recreational programme and were guided by the rationale of protecting landscape resources. They emphasised the need for the projects to fit into the riverside landscape. In 1973, the team was awarded the first-degree prize by the Minister of Administration, Land Management and Environmental Protection.
THE VISTULA CALENDAR
River time does not flow linearly, only forward – it has reversals, longer stoppages, momentary suspensions and accelerations. This is how it has worked for centuries, regardless of our presence. Water time is the cyclical nature of hydrological processes. It requires one to notice the river as a living organism, teeming with the rhythm of seasonal highs and lows, sediment migration, changes in temperature, vegetation growth and die-off. Instead of trying to control these dynamics, we should begin to understand them. The variability of the river gives it strength and balance. The Vistula teaches us to feel our own rhythms, which were once close to us but which we have stopped perceiving. Our time, like her, is cyclical.
THE VISTULA CURRENT
The waters of the Vistula river do not flow straight and at a uniform pace, nor do they move along the shortest path. Beneath its seemingly homogeneous surface, the river is volatile. It has its own hydrology and even in a straight section it flows with spiral and helical movements. This circulation is modified by the configuration of the river bed and the concentration or spreading of the current.
The Vistula river changes with the rhythm of tides and droughts, can be compact or stretched out, and periodically spills out. The moving current sculpts sandy outcrops, islands and shoals, the faster current snatches up ‘rises and drags’, depositing them when it weakens. New structures comb the current into trickles.
The surface is never dead, it is always vibrating. In places it is smooth and dull, elsewhere it is full of reflections or wrinkled with seeding. From the small undulations, from the streaks, from the changes in the reflections, from the turbulence, we can read how the currents have re-arranged themselves, what the bottom and the flow look like. Every year we can learn about the dynamics of the Vistula’s waters.
THE GARLAND – THE RITUAL OF THE GIFT
Our relationship with Vistula was rarely based on reciprocity. In literature – a queen, a protector, and a mother. And in reality – a polluted, sickly servant. We draw energy and cooling water from her, and we return the favour by dumping sewage or imposing a concrete corset in the form of trough regulation. Is this how we should treat someone who gives us so much?
RITUALS IN THE OPEN WATER
Recreation is not only fun but also renewal – the Latin word recreatio means healing. For centuries, we have sought it by the water. In the past, this need for contact was embodied in rituals: throwing garlands, washing the body, bathing in the depths. But on a physical level, ritual is simply movement – repetitive, cyclical. Present both in man and in the river.
Today’s coastal infrastructure mostly ignores this rhythm. It is rigid, designed as if it were to survive even the river itself. We are still separated from the Vistula river by a wall – not only of concrete – sometimes of the habit of thinking that water is an element to be feared.
This is how a series of contemporary rituals was created – conceptual coastal objects inspired by the archetypes of waterfront infrastructure. But transformed so that they do not change the river but learn its rhythm.
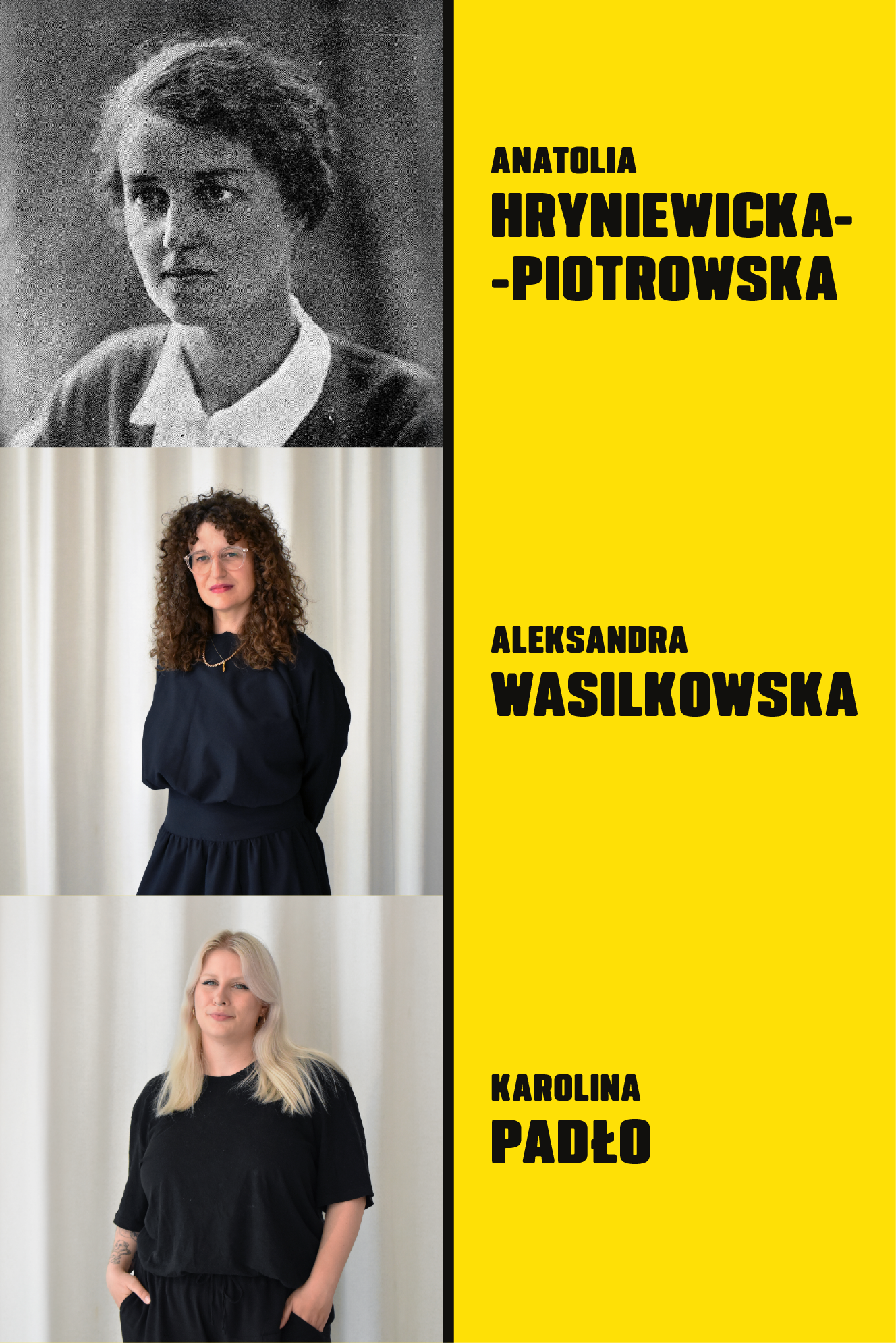
We dedicate our project to Anatolia Hryniewicka-Piotrowska, who belonged to the pioneering generation of women in Polish architecture and was the author of the design of the Women’s Work Pavilion. In 1929, the Pavilion hosted an unprecedented exhibition showing a new perspective of women’s lives and work, as well as the difficulties and barriers women faced on their professional paths in the fields of art, science, politics, sport, crafts and agriculture.
Nearly a century later, despite blazed trails and open doors to universities, the independent practice of female architects still faces many barriers and difficulties. Women’s work in architecture remains overshadowed by men. We see our participation in the exhibition and the petition as a continuation of the efforts of our predecessor. In a symbolic way, we are adding another chapter to the exhibition at the Women’s Work Pavilion, related to the pro-social and pro-environmental role that female architects can play for a more environmentally-saving and socially-just architecture.
FOR RENOVATION, AGAINST DEMOLITION
„Demolitions cause enormous losses of homes, jobs, energy, and memories.” – HouseEurope!
By 2050, 70,000 buildings will have been demolished in Poland and more than 1.5 billion square metres of space will have been wasted across Europe. This amount is equal to the total surface area of buildings in Warsaw, Poznań, Kraków, Wrocław and Gdańsk. Only 1% of the existing fabric is being renovated. At the same time, it is estimated that the construction industry, the extraction of raw materials and the movement of materials is responsible for around 38% of global CO2 emissions, destructively affecting the climate, land, water, people and non-humans worldwide.
The increasing number of demolitions exacerbates the process of resource extraction and destruction. In order to mitigate negative social impacts, such as forced labour for the extraction of certain raw materials, or the environmental effects and carbon footprint of global space production, it is necessary to save building materials, shorten supply chains, be conscious of where and how they are extracted, but above all, reduce demolition to a minimum. Replacing demolition with building renovation and urban mining, i.e. recovering demolition materials and reusing them, would save energy and significantly reduce the negative environmental impact of architecture and construction.
SIGN THE PETITION!
If you support our cause and believe that building laws and changing our habits should lead to better design, incorporating circularity strategies and more efficient material use, please sign the online petition. You can also share specific proposals for change, just email us at za.renowacja@gmail.com. After the exhibition, we will forward the petition and the conclusions of our debates to the Ministry of Development and Technology, which is responsible for amending the Building Act and implementing legislation related to the circular economy.
PETITION: FOR RENOVATION, AGAINST DEMOLITION
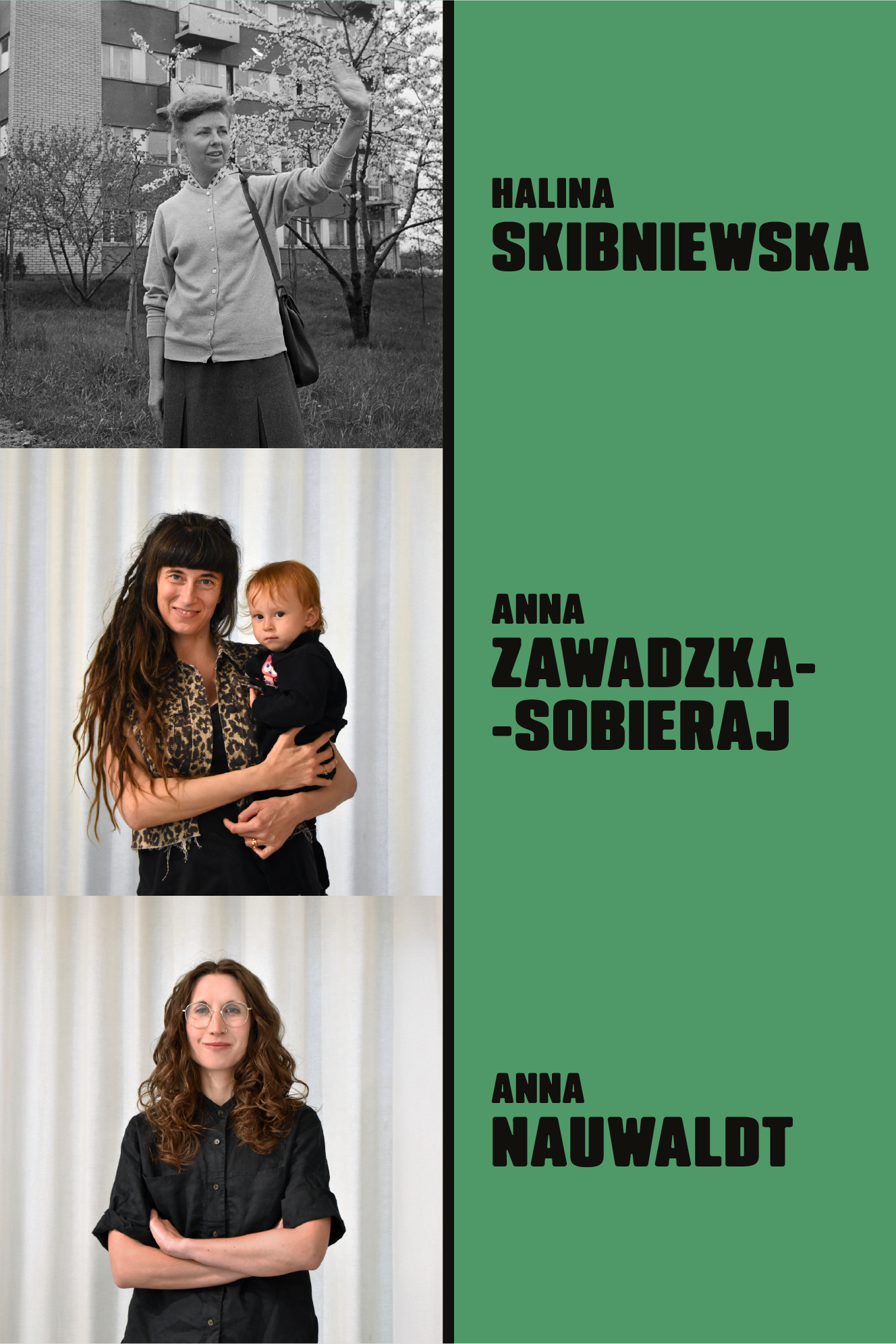
CONFLICT
Conflict is inherent in the architectural profession—when we build, we give shelter and cause destruction at the same time.
The starting point for this reflection was Halina Skibniewska’s theoretical work, the essay “Open spaces in urban residential environments”, in which she presents her view of design and the role and responsibility of the architect. In it, she argues in favour of ecosystem thinking, designing with the needs of all beings in mind, including non-human beings, and granting subjectivity to Nature.
In the design of Halina Skibniewska and Alina Scholtz’s ecological housing estate Białołęka Dworska and in the attempted implementation of a wooden, prefabricated kindergarten in Sokółka, we find a radical manifestation of these beliefs. It is not without reason that these projects remained unrealised, leaving in abeyance the conflict between theoretical assumptions and the actual context—economic, political, social, etc.
When confronted with reality in design, there is inevitably a need to compromise—to navigate the conflict(s). This paradox is the core of the reflections, collected in the audio-visual material we have created together with guests, representing different disciplines and points of view. Together, we create a human-non-human polyphony on the faces of conflict that we face in our everyday lives.
ECOLOGICAL HOUSING ESTATE – BIAŁOŁĘKA DWORSKA
Białołęka Dworska is an unrealized urban-architectural project developed in 1974-86 by Halina Skibniewska together with an interdisciplinary team of researchers and landscape architects. The project envisaged the creation of a new housing estate for more than 20,000 inhabitants in the naturally valuable area of Białołęka in Warsaw. It was the result of many years of research centred on environmental and climatic conditions, with the aim of creating conditions for humans and non-humans to cohabit and for the ecosystem to function properly. The landscape was already an essential element of Skibniewska’s spatial concepts in her earlier projects, but it was only her work on Białołęka that allowed the architect to discover the principles of ecology that underpinned the design.
PREFABRICATED TYPICAL KINDERGARTEN IN SOKÓŁKA
The kindergarten in Sokółka is the only realisation of a typical kindergarten project using prefabricated timber technology. Skibniewska’s project was a response to the shortage of kindergartens, caused, among other things, by the non-ergonomic nature of the techniques used to erect these buildings in the face of increasing demand. Skibniewska proposed a system based on prefabricated glulam timbers spanning a regular grid, which was expected to significantly reduce the construction time of kindergartens.
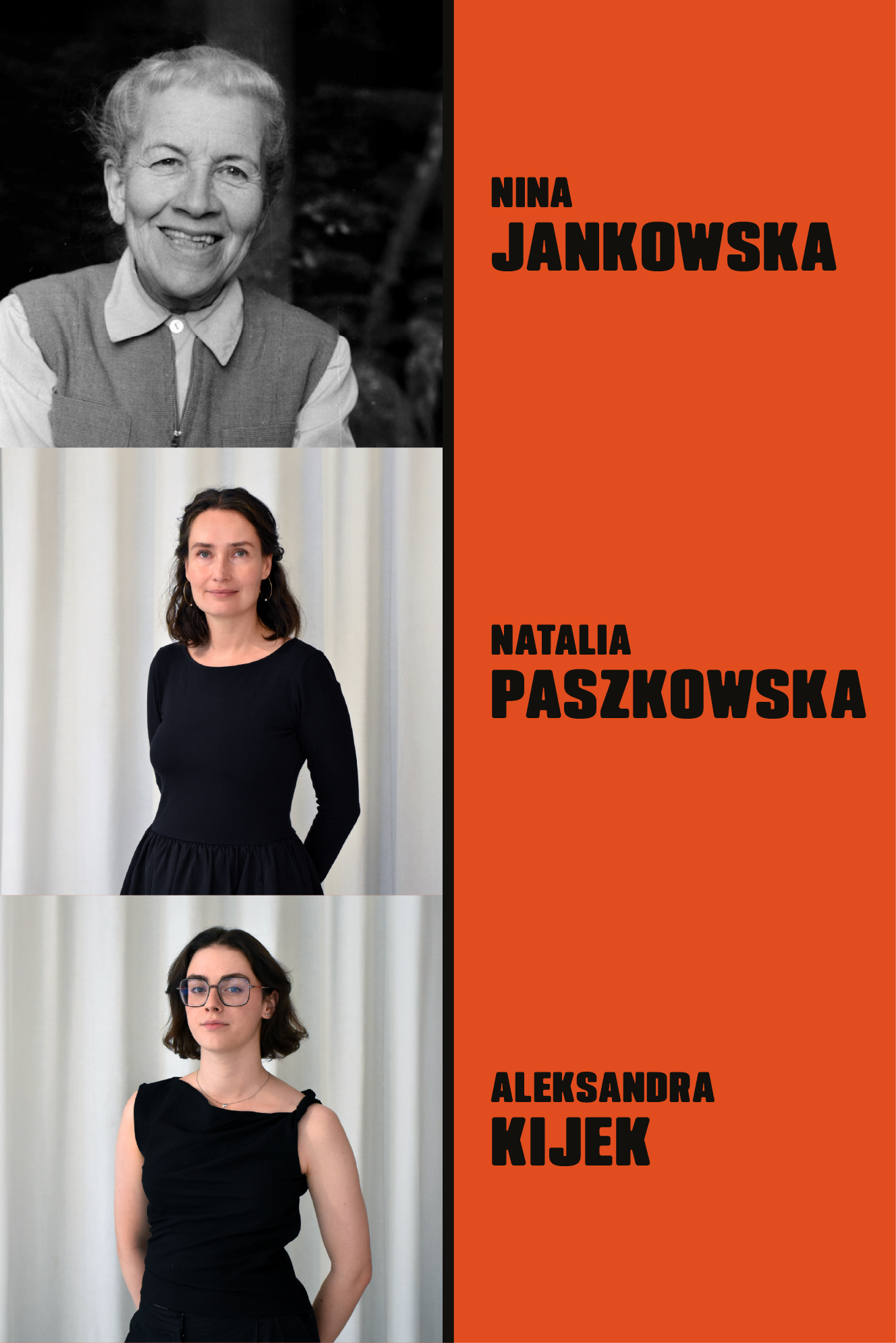
NINA JANKOWSKA
Do we ever wonder who designed a sandbox, a balance beam or a kindergarten changing room?
Our installation was inspired by the figure and work of Nina Jankowska, an architect active in the inter-war period and after the Second World War. Her designs for children, although anonymous to many, became an integral part of our everyday life.
Today, we know that these elements were created using ergonomic research, in collaboration with experts, and as a result of striving for simplicity and functionality.
We appreciate Jankowska’s oeuvre, which includes the architecture of kindergartens and day care homes. We are most moved by her concern for the space around the buildings. The architect called for children to spend as much time as possible outdoors.
A CITY FOR CHILDREN
Downtown Warsaw has been struggling for years with an exodus of residents and a lack of recreational spaces designed for whole families. In the very centre of Warsaw, there is no public playground. The nearest are up to 1.5 km away.
The lack of space for residents makes this part of the city a place for everyone and yet – for no one. The area is undergoing major modernisation, but there is still a lack of recreational areas.
The interweave refers to Nina Jankowska’s designs. Our proposal is a prototype arrangement of the square, allowing us to test its potential, the impact on users and the possibility of introducing, for example, seasonal changes.
We wonder if the centre of Warsaw can be friendly to the youngest and their caretakers. The square in front of the Zodiak Pavilion has the potential to become a place of rest and play. Children are users of the city, too. Therefore, the next step in the development of the centre of Warsaw should be to create spaces that allow the entire family to spend time together. Just as Nina Jankowska envisioned it.
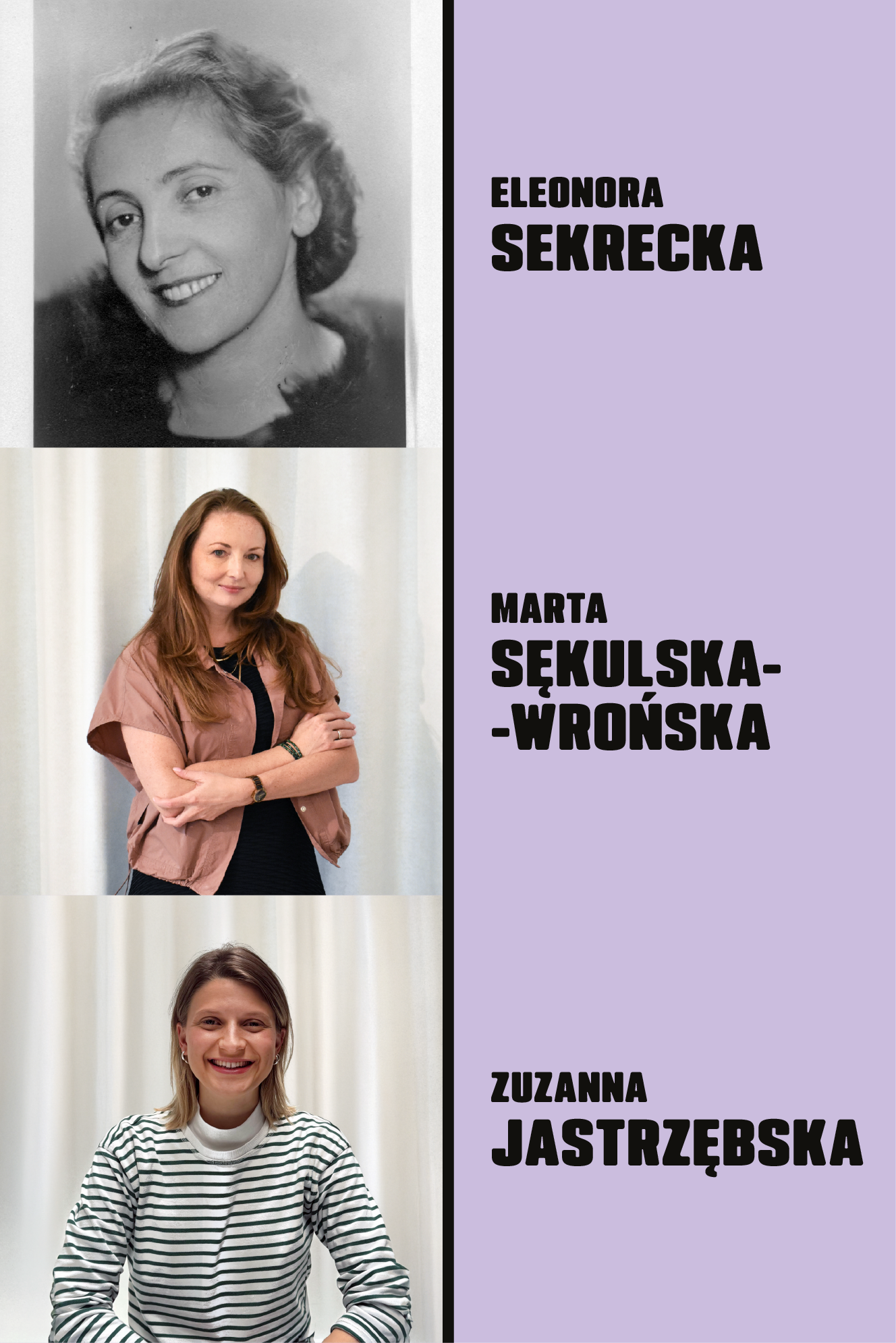
Eleonora Sekrecka was anything but an obvious figure, and her biography consists of many, often hidden, layers. During the war she assumed a new identity to hide her Jewish background. She was an architect of the pioneer generation, the first female graduates of the Faculty of Architecture at Warsaw University of Technology.
After World War II, she was active in the architectural community. She was involved in the rebuilding of Warsaw and the subsequent construction of the Marszałkowska Housing District (MDM). She broke down barriers in the architectural community, for which she paid a price.
The colour filters allow you to discover the layers of Eleonora Sekrecka’s personal and professional story hidden in the graphics of the installation.
BIOGRAPHY
The heroine of the installation was born in 1902 as Eleonora Szach. After her marriage, she took her husband’s surname—Hopfenstand or Hopfenstrand, depending on sources. During the groundbreaking period for the Polish architectural community in the 1930s, she worked in her own studio, designing residential houses.
During World War II, she adopted the surname Sekrecka to hide her Jewish origins. The architect returned to Warsaw in 1944.Despite retaining her Polish name, she remained loyal to the Jewish community and was involved in the activities of the Central Committee of Polish Jews.
ARCHITECTURE
The architectural side of Eleonora Sekrecka’s life was connected with postwar Warsaw. As a member of the “Warsaw” Operational Group, she arrived in the city already in 1944 to estimate war damage together with a team of urban planners. The report prepared by the group determined the fate of the future reconstruction of the capital.
Although few well-documented projects of hers exist, she participated in many urban planning projects of the period but often remained in the background. Thanks to her connections and talent for mediation, she was able to bring together planners and state investors and resolve problems arising from inconsistencies between plans and the political interests of the institutions.
Her most significant and impactful project, completed as part of the reconstruction of the capital, was the Latawiec estate. Eleonora Sekrecka was its chief architect, which was a breakthrough, especially given the position of women in the design community of the time.
NEONS
The Latawiec Housing Estate, initially approved by the authorities, became a symbol of the political and ideological shifts of the time during its construction, ultimately leading to Sekrecka being stripped of her architectural credentials.
However, this did not mark the end of her influence on Warsaw’s urban landscape. On the contrary—she became an integral part of its new, illuminated identity. As the capital, inspired by the West, lit up with colourful advertising neons, she focused on designing the city’s lighting for its most important streets, including Marszałkowska.
THE ATLAS OF WARSAW WOMEN ARCHITECTS
The Atlas of Warsaw Women Architects presents the achievements of 41 female architects born before 1939, whose work can still be seen in the city. The biographies of these women are as varied as the buildings they designed – from modernist housing estates, through public institution buildings, to landscaping and recreational facilities. Their projects co-created the urban space in the 20th century, introducing innovative solutions and adapting the architecture to the changing needs of the inhabitants.
- Project selection: Anna Cymer
- Query: Anna Cymer, Artur Wosz, Miłosz Janczarski
- Contemporary photos: Artur Wosz
SEE THE ATLAS OF WARSAW WOMEN ARCHITECTS
THE VOICES OF THE OLDER GENERATION
Interviews with five exceptional women architects: Barbara Kaliszewska, Teresa Kelm, Ewa Kuryłowicz, Maria Sołtys and Magdalena Staniszkis, present portraits of women who studied in the 1960s and 1970s and whose professional lives developed in very different fields of architecture.
How did relations between men and women evolve in their environment? Did they have female mentors as students and budding designers? How did they struggle for recognition in the profession and what advice do they have for their younger female colleagues?
- born 1939
Architect, graduate of the Faculty of Architecture at Warsaw University of Technology. Designer of the Śródmiejski Passage within the team of Prof. Zbigniew Karpiński, responsible for the design of Warsaw’s Eastern Wall. Co-founder of KANA Architectural Studio, which has created projects such as Dom Dochodowy at Trzech Krzyży Square, Opera Residence and numerous residential complexes, apartment buildings and single-family houses.
- born 1941
Interior designer, graduate of the Academy of Fine Arts in Warsaw. After graduating, she took up artistic activities, designing interiors, exhibitions and set design. During martial law she went to Algeria as a lecturer, where she became interested in the local culture and architecture. Upon her return to Poland, she took up a job at the Faculty of Architecture at Warsaw University of Technology, where she researched the subject of pro-ecological architecture and raw earth construction.
- born 1953
Architect, PhD Eng., Associate Professor. Graduate and professor at the Faculty of Architecture at Warsaw University of Technology from 1977 to 2022, head of the Department of Architecture Theory and Design. For many years vice-president and general designer at Kuryłowicz+Architekci studio. Responsible for such projects as the Faculty of Applied Linguistics and Neophilology at the University of Warsaw, the new pavilion of the Polish H. Arctowski Station in Antarctica and many others. Honoured, among others, with the Honorary Award of the Association of Polish Architects SARP 2021 and the ‘Bene Merentibus’ medal. Chairperson of the Stefan Kuryłowicz Foundation Council.
- born 1945
Architect and urban planner, graduate of the Faculty of Architecture at Gdańsk University of Technology, academic teacher and professor at the Faculty of Architecture at Warsaw University of Technology. Author of numerous plans and urban and architectural projects ranging from single-family houses to office buildings and public utility buildings, e.g. Rodan Systems in Warsaw and the Little Prince’s House Hospice for Children in Lublin. Author of publications on sustainable urban development. Member of expert committees, authorities of associations and professional chambers.
- born 1954
Architect, graduate of the Warsaw University of Technology. Member of the Association of Polish Architects SARP. In 2000-2016, secretary of the Commission for the Preservation of the Heritage of Warsaw’s 20th Century Architecture and Urbanism, appointed by the Board of the Warsaw Branch of SARP. Collaborates with the Warsaw Museum’s Centre for Interpretation of Monuments, curators of the Warsaw Under Construction Festival, the Museum of Modern Art and the History Meeting House. She popularises the issues of Warsaw architecture and urban planning by recalling the profiles of its creators, because ‘SARP is People’.
THE VOICES OF THE YOUNGER GENERATION
The future of architecture belongs to women. At architecture faculties women now make up the majority of students.
The sound installation is the voice of female architecture students who volunteered to participate in the Architektki project. Each of them expressed themselves by completing two sentences: “In the future, I would like architecture to…” and “In the future, as a women architect, I would like to...”. Their voices show new perspectives and visions that will define architecture in the years to come.
Participants:
Zuzanna Baran, Hanna Batyńska, Aleksandra Boszke, Julia Broszkiewicz, Angelika Brzóska, Anna Halek, Nina Kempa, Wiktoria Kolaszyńska, Zuzanna Kubala, Magdalena Niewczas, Katarzyna Owczarska, Oliwia Pakuszewska, Julia Pakuszewska, Natalia Piestrzyńska, Zuzanna Piwek, Kaja Strzemiecka, Alicja Sutkowska, Aleksandra Wichowska

- 18.07.2025 at 6 p.m.
We would like every person leaving the exhibition to take away something more than just aesthetic impressions:
- an awareness that architecture created by women was and still is an important part of the landscape, although not always properly recognised; we would like visitors to discover stories that have hitherto remained in the shadows, and to feel a desire to explore them further;
- a sense of continuity and the importance of intergenerational relationships; we show how important it is to talk, learn from each other and pass on knowledge;
- a reflection on the future of architecture. What role can empathy, social responsibility, and sustainability play? Can young voices and diverse perspectives change the profession, its values, and even the way our cities develop? ;
- the courage to create in your own way, drawing on both the experience of others and your own intuition.
Architektki is more than just a story about architecture. It is a story about relationships, responsibility, and imagination.
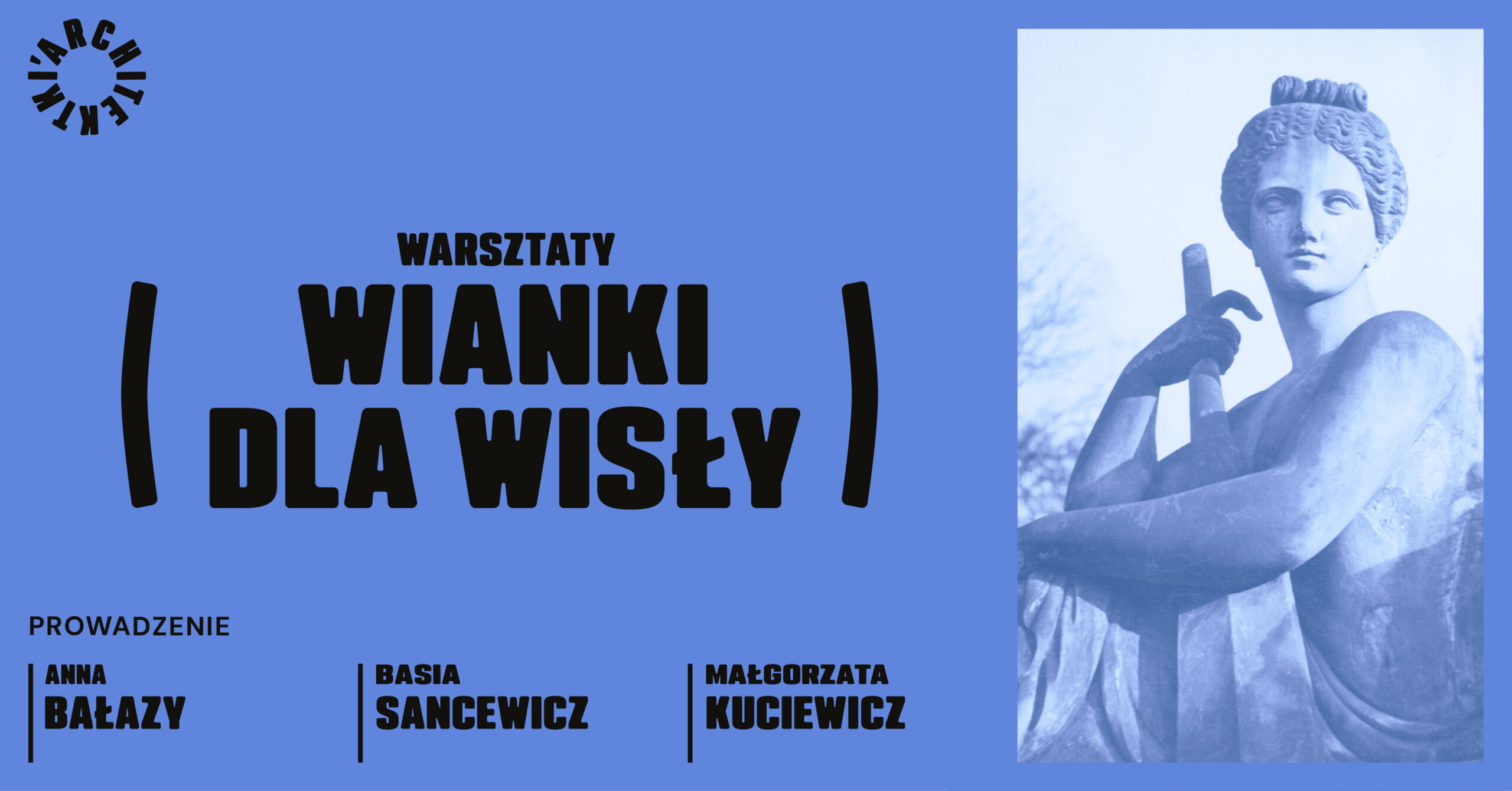
- 12.07.2025 at 11 a.m.
Our relationship with the Vistula has rarely been based on reciprocity. In literature – a queen, a protector, a mother. In reality – a polluted, ailing servant. We draw water, energy, and refreshment from it, and we repay it by dumping sewage or imposing a concrete corset in the form of regulating the riverbed. Is this how we should treat someone who gives us so much?
The wreath is a gesture towards the Vistula, a nod to its subjectivity. It is a small gift to a living being that deserves respect. Woven from aquatic plant seedlings beneficial to its ecosystem, it is not only a symbol but also a practical aid. It is a mutual ritual of closeness. For us, it is a celebration of presence, and for the Vistula, it is recreatio – a chance for renewal.
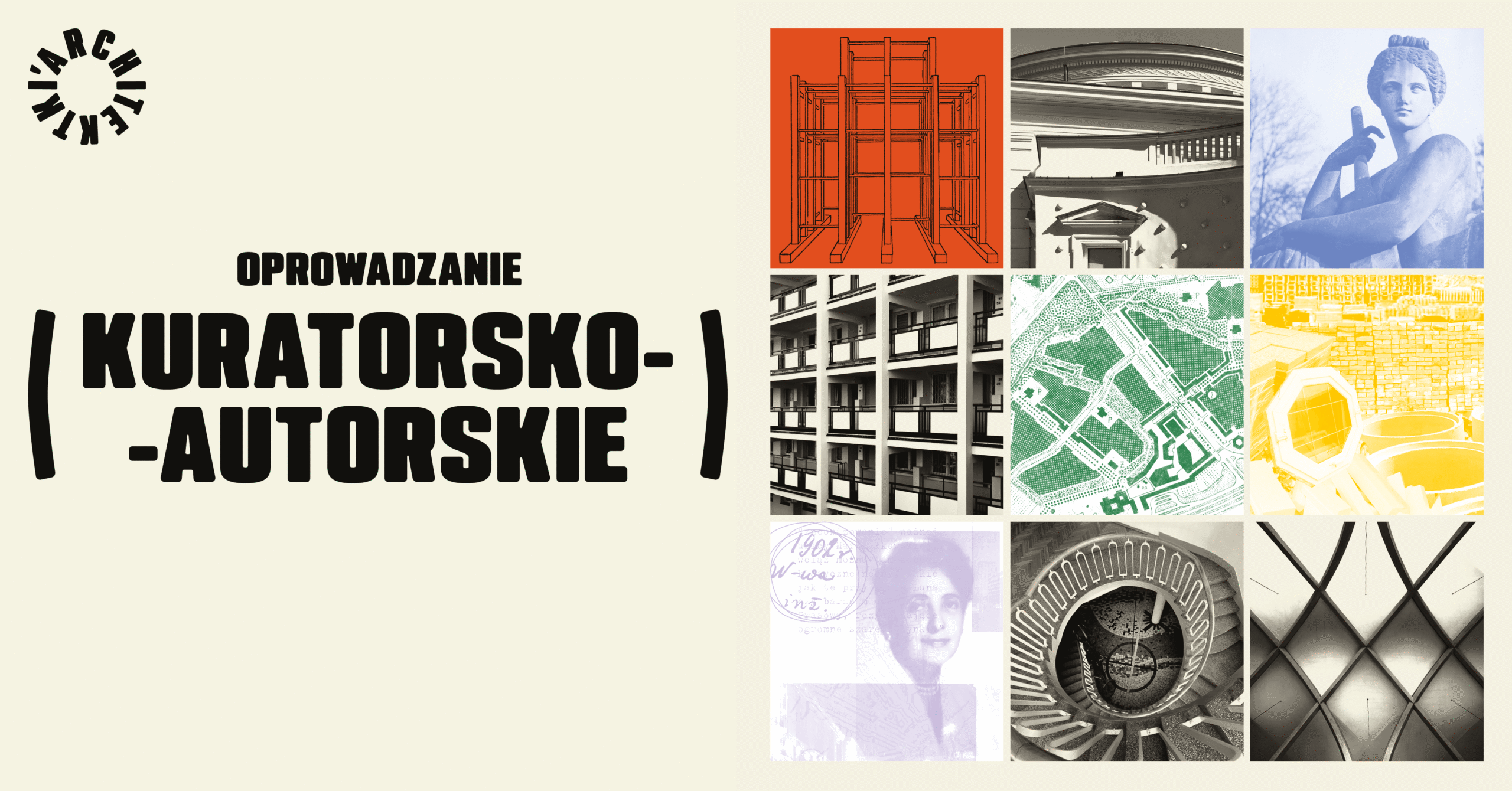
- 20.07.2025 at 4 p.m. – Curator’s and autor’s tour
- 24.08.2025 at 4 p.m. – Curator’s tour
- 18.09.2025 at 10 a.m. – Tour for schools
- 21.09.2025 at 4 p.m. – Curator’s tour
- 25.09.2025 at 10 a.m. – Tour for schools
- 2.10.2025 at 10 a.m. – Tour for schools
- 9.10.2025 at 10 a.m. – Tour for schools
- 16.10.2025 at 10 a.m. – Tour for schools
- 19.10.2025 at 4 p.m. – Curator’s and autor’s tour
The guided tours are a unique opportunity to hear from the authors themselves what inspired them in the work of female architects from previous generations to create their own works shown in the exhibition. In addition, the curators will talk about the idea behind the exhibition and why intergenerational cooperation between female architects is so important.
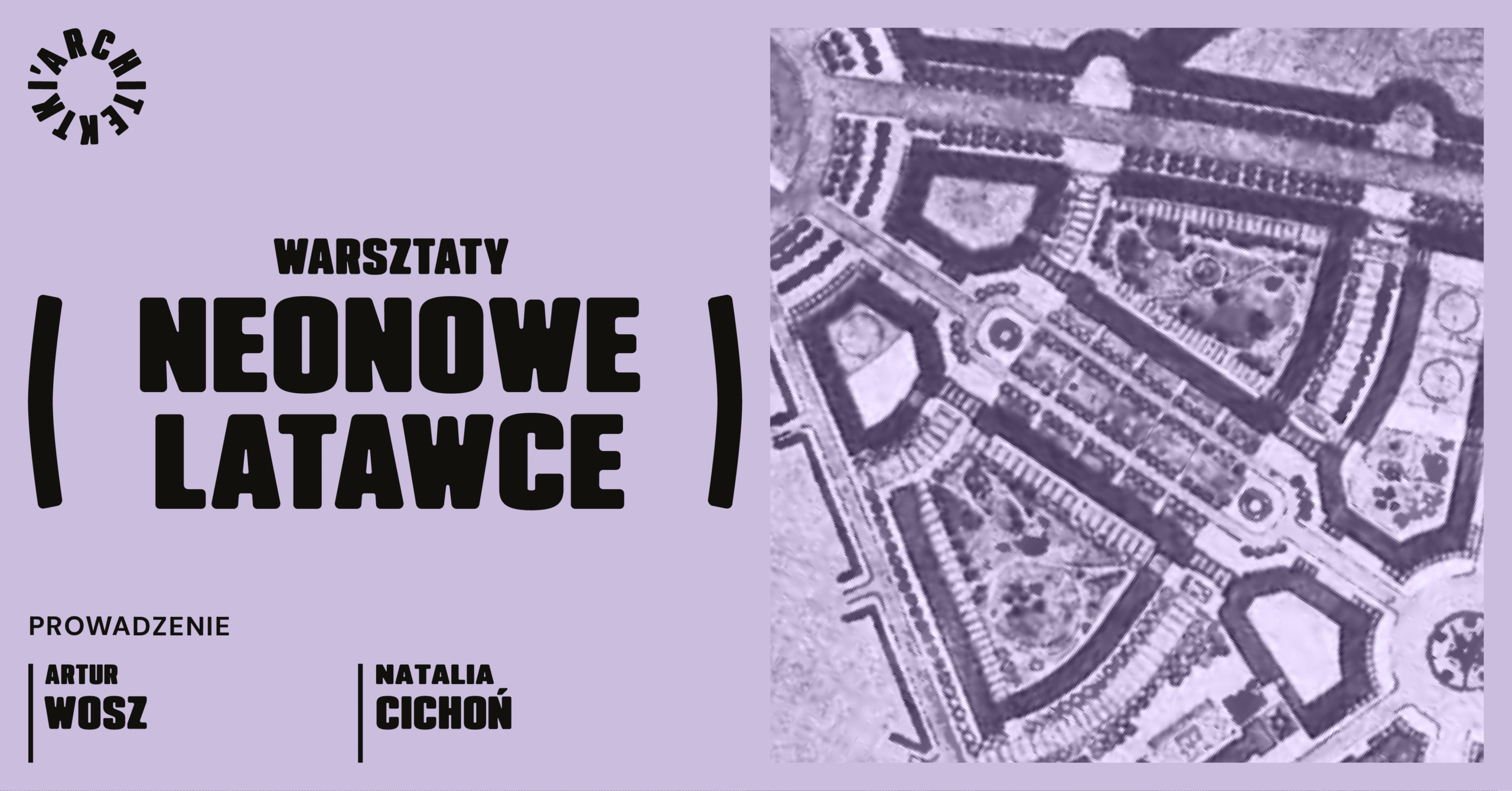
- 3.08.2025 at 12 p.m.
The Latawiec housing estate is Eleonora Sekrecka’s most significant project carried out as part of the reconstruction of the capital. The architecture of the estate takes us to a socialist realist version of Paris’s Place des Vosges. Thanks to the unusual arrangement of the apartment blocks in the shape of a kite, the main avenue of the estate could be filled with trees.
Sekrecka also contributed to giving Warsaw its new, luminous face. When the capital, under the influence of the West, lit up with colorful neon advertisements, she focused on designing urban lighting for the most important streets, including Marszałkowska Street.
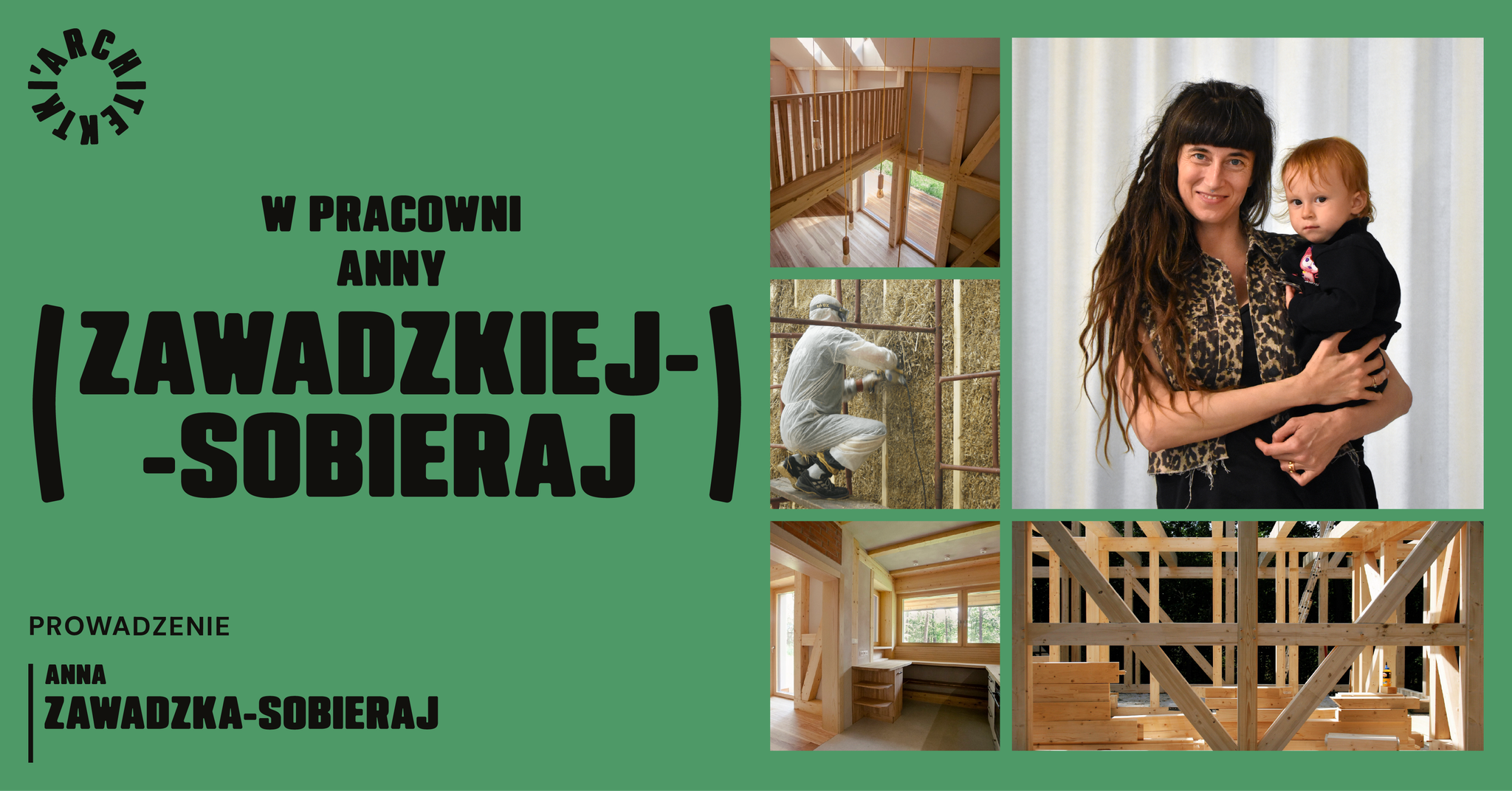
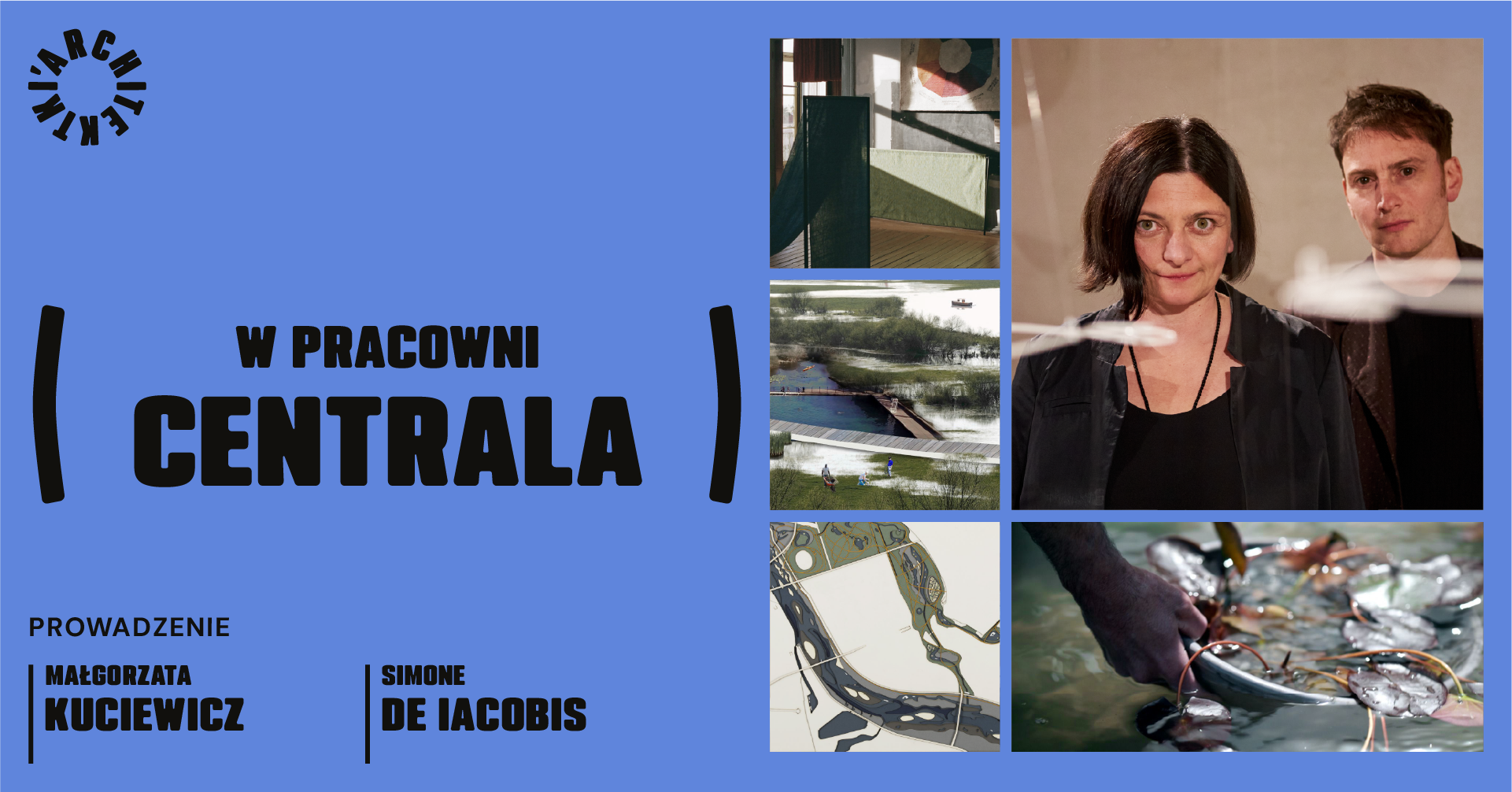
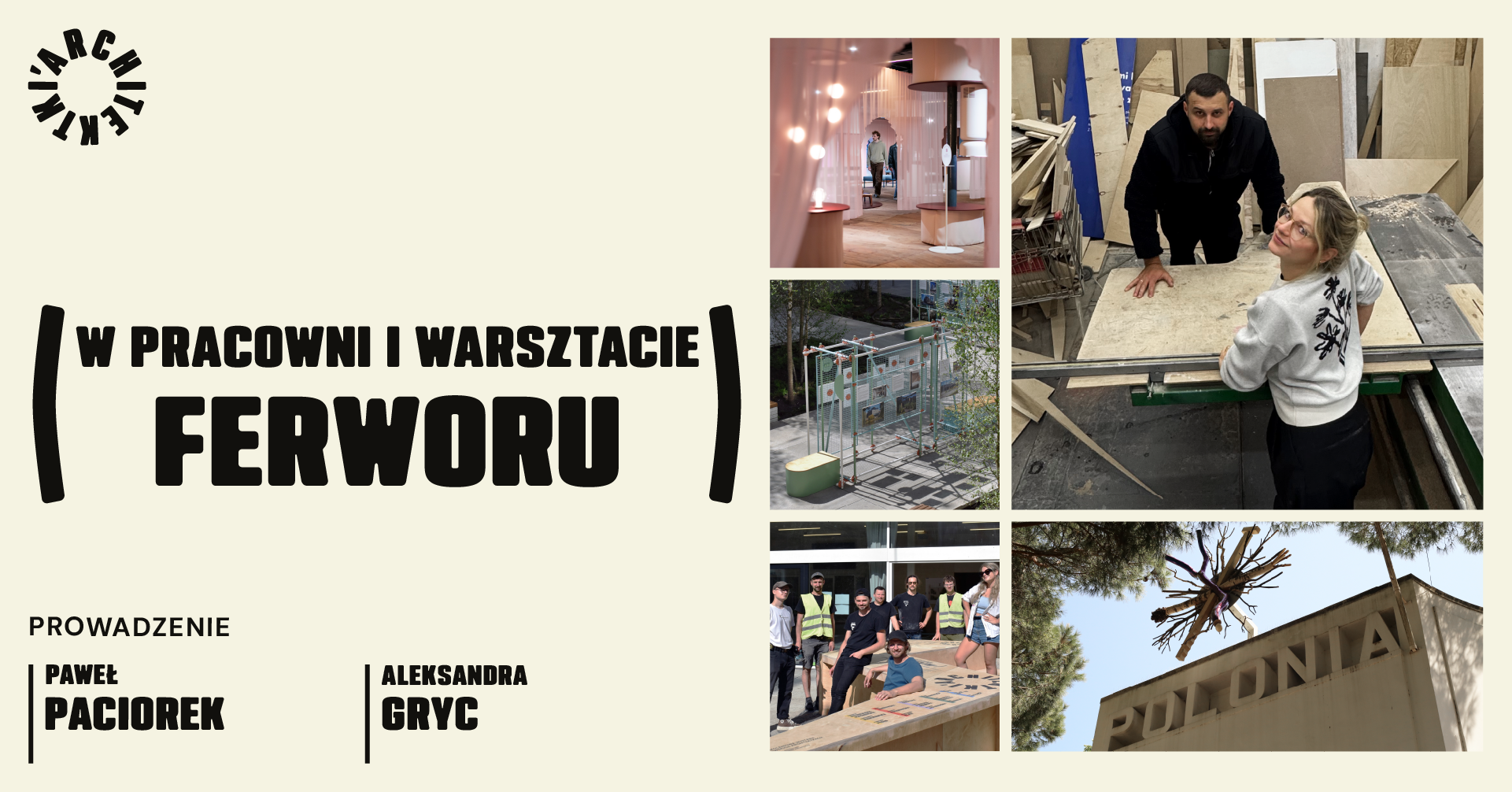
AT THE STUDIO – ANNA ZAWADZKA-SOBIERAJ
- 6.08.2025 at 5:30 p.m.
Ania is an architect, sociologist, and activist. Since 2012, she has been designing buildings and small forms from natural and recycled materials. She also provides environmental consulting services, including audits for the Warsaw Mayor’s Architecture Award. She uses social research in her designs. She collaborates with Materiality in the area of circular economy reports. She is the co-author of the “Decarbonization of Construction Processes” project. She is also active in academia, working on her PhD on circularity in construction and promoting ecology in architecture.
- 12.08.2025 at 17:30 p.m.
The studio is run by Małgorzata Kuciewicz and Simone De Iacobis. They are involved not only in design, but above all in broadening the debate on architecture and inspiring to interdisciplinary activities related to space. Centrala creates projects under the slogan ‘Amplification of Nature’, based on research into the relationship between architecture and natural processes.
AT THE STUDIO AND WORKSHOP – FERWOR
- 15.10.2025 at 6:00 p.m.
Ferwor is a collective of people with many interests and professions, united by the need to take on challenges, create high-quality projects, prototype, answer difficult questions, and complement each other. Their studio-workshop has a carpentry shop, a welding shop and an office. Together, they design and build exhibitions and sets for theatres, galleries, museums, advertising agencies, companies and, above all, cool people.
Their portfolio includes projects for the Museum of Modern Art in Warsaw, the Museum of Cinematography in Łódź, the Polonia Theatre, the Roma Theatre, the Guliwer Theatre, the Polish Pavilion in Venice at the Architecture Biennale in 2025 and 2021, and the Art Biennale in 2022. They are also responsible for the implementation of the Architektki exhibition.
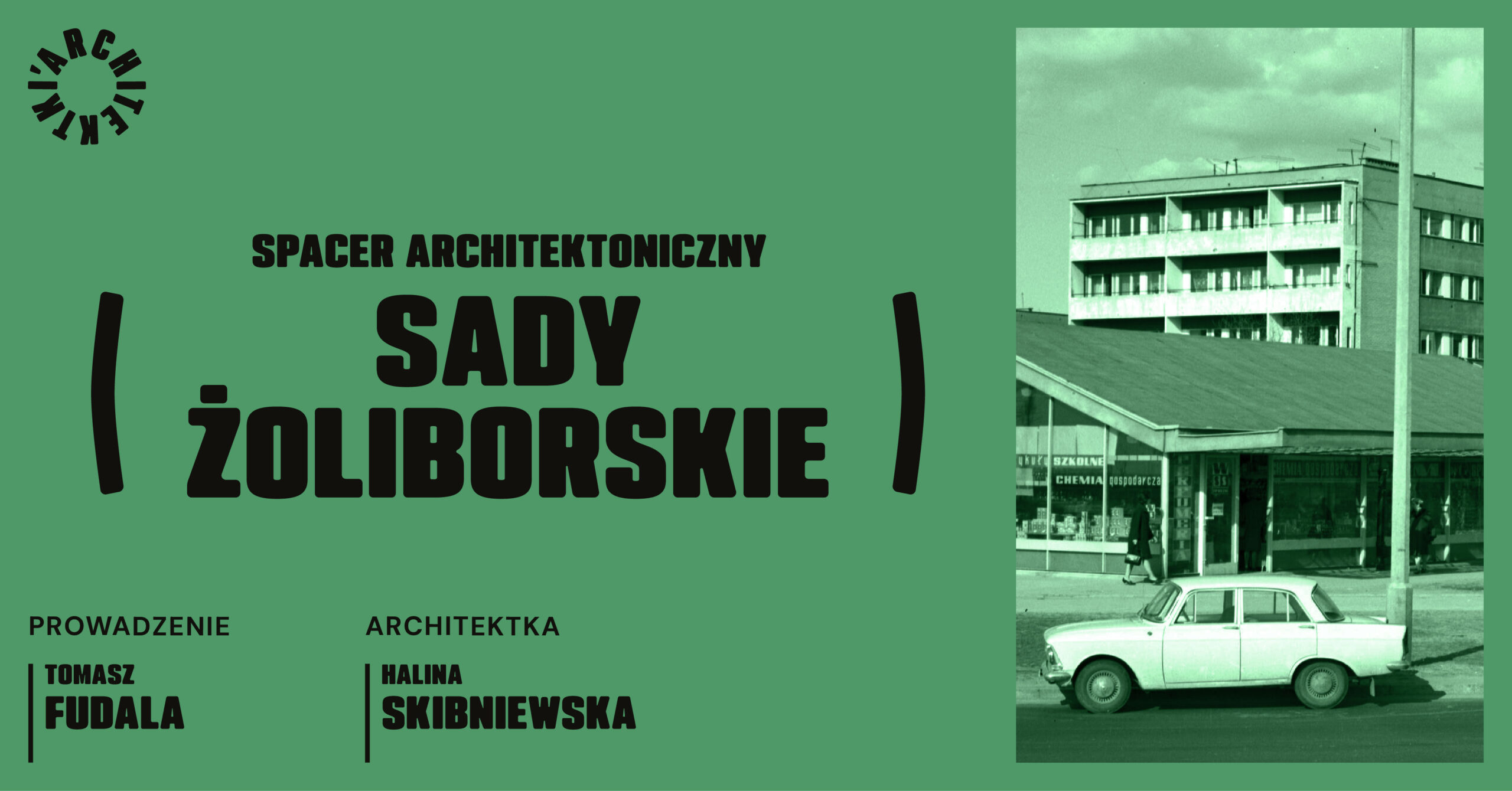

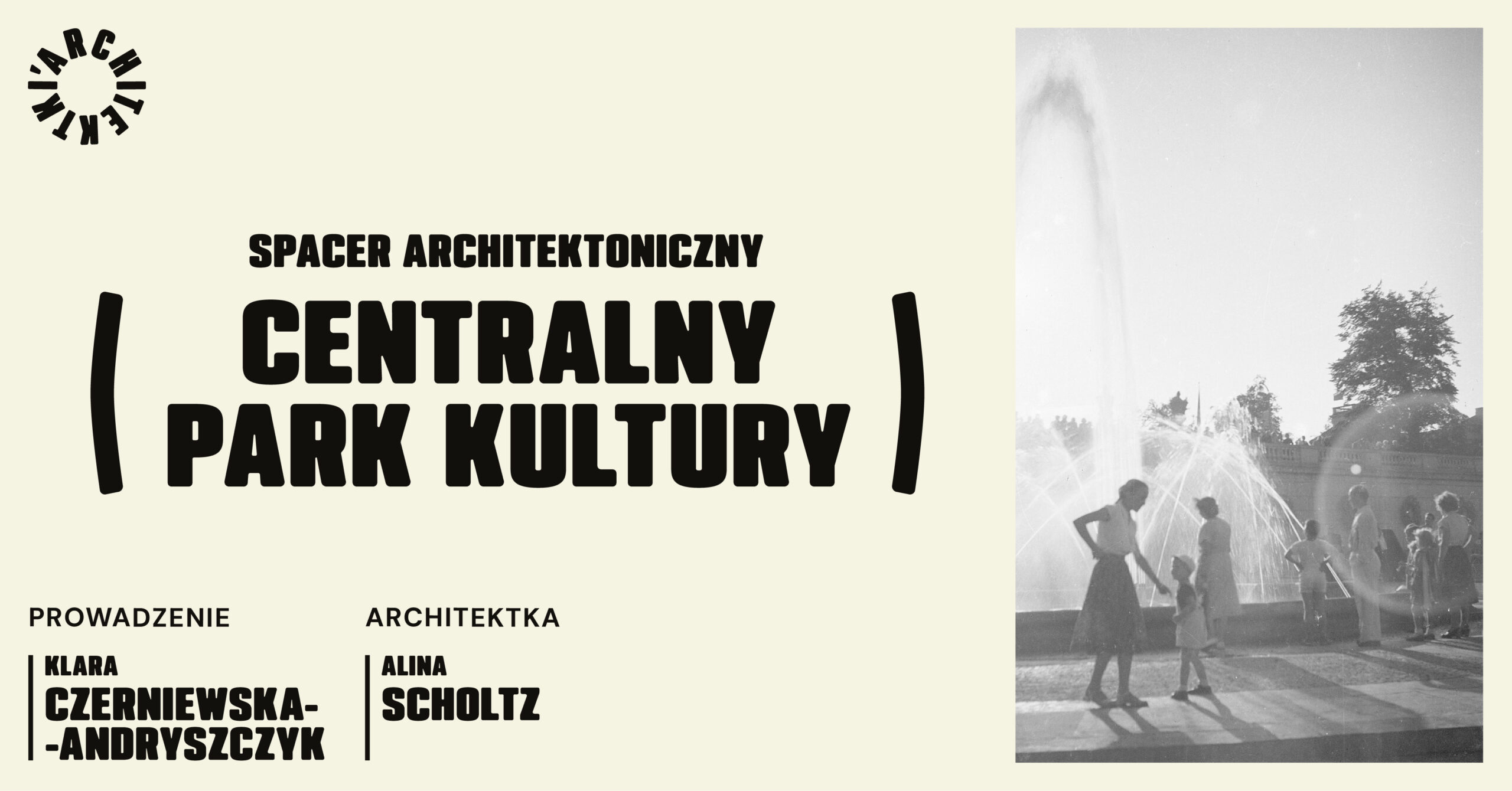
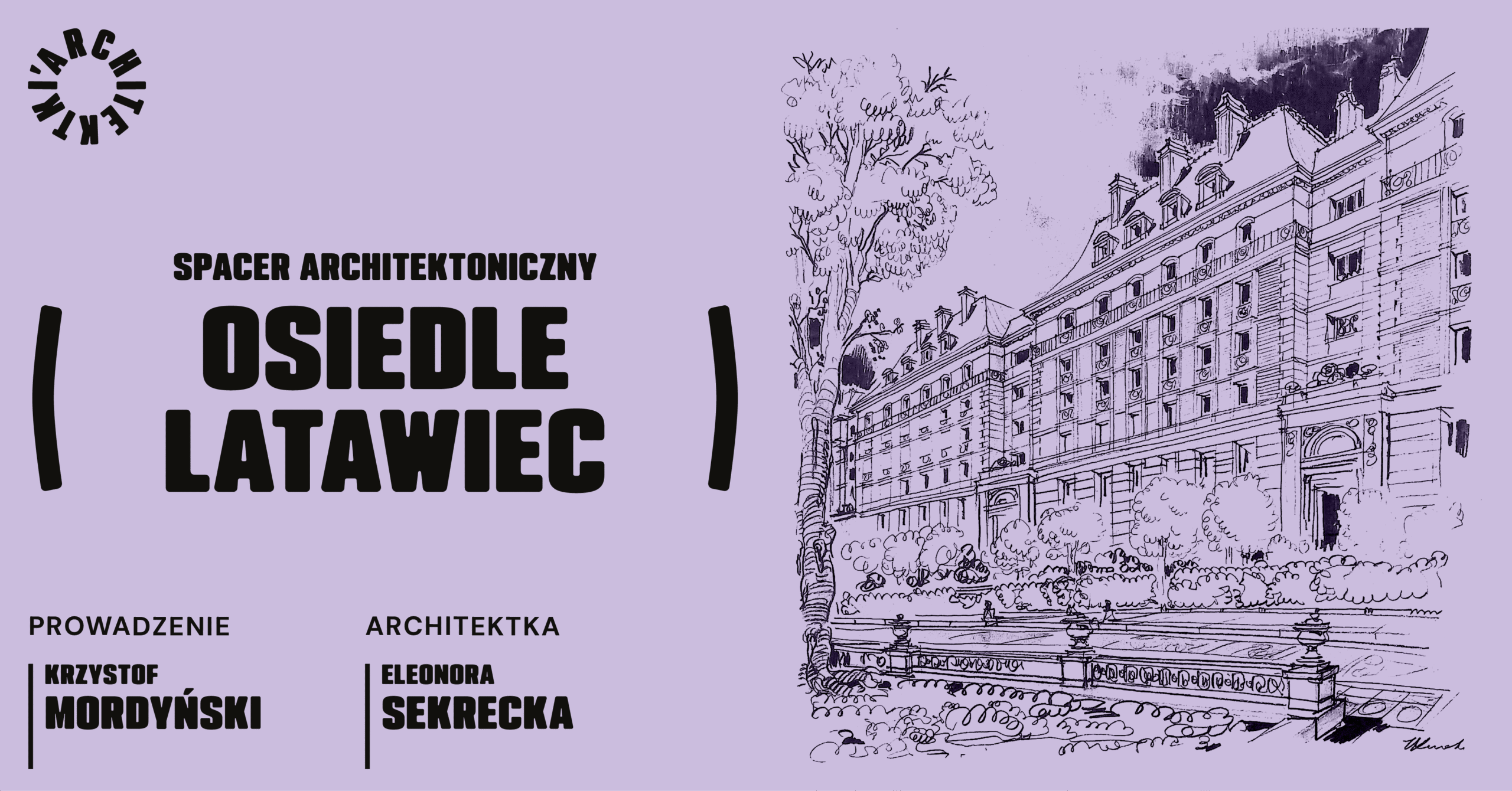
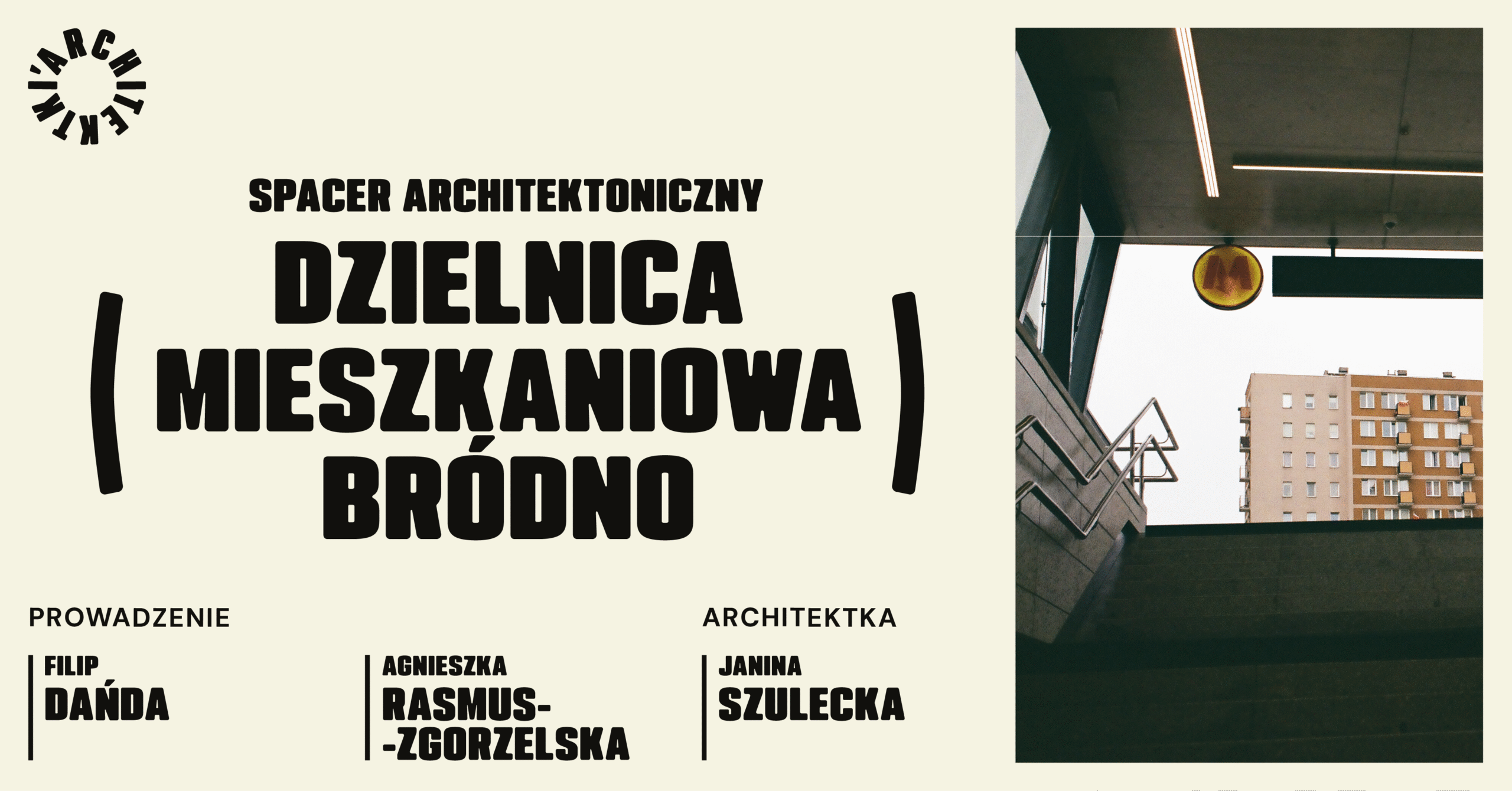
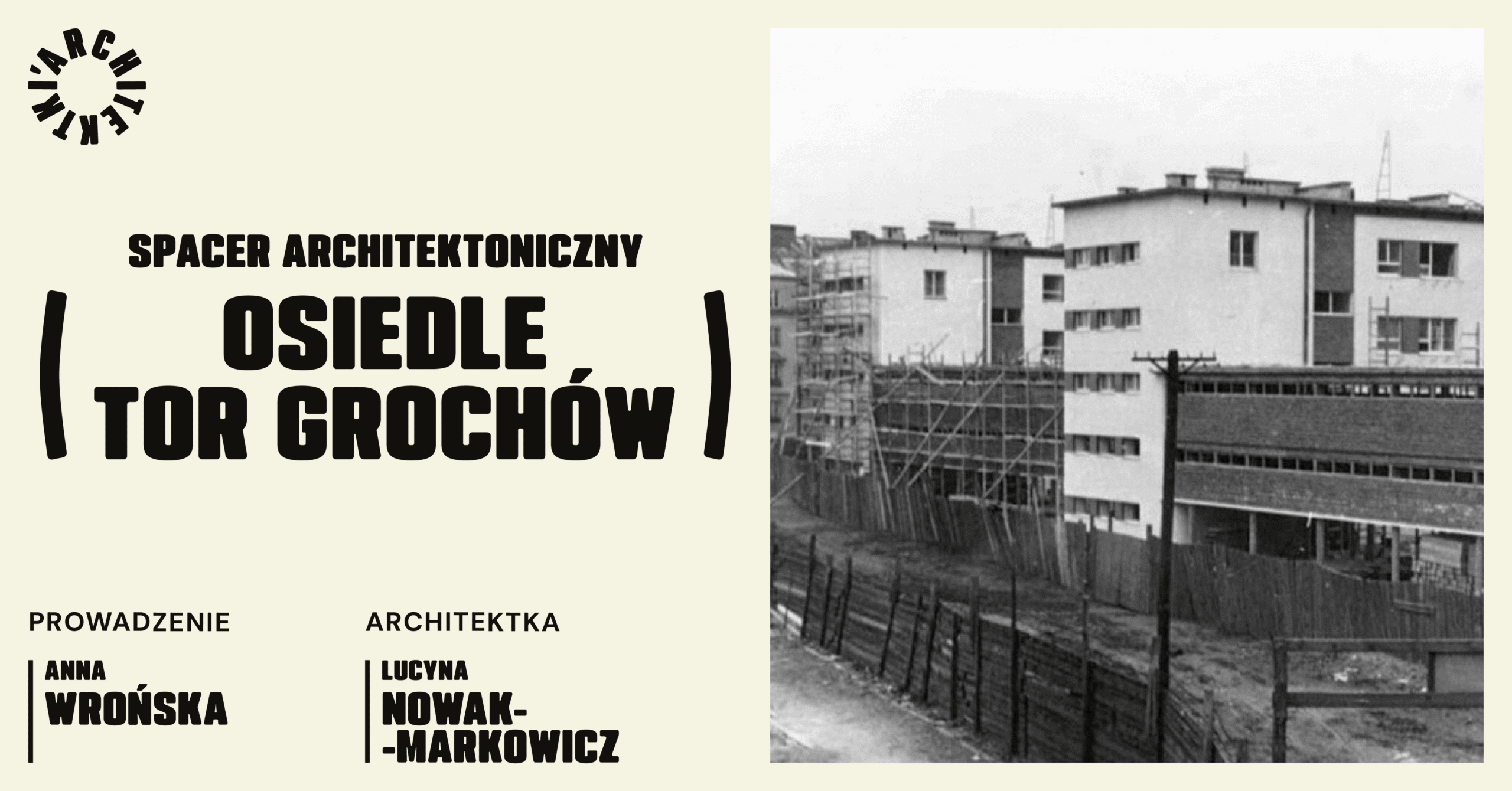
The series of six walks is organized jointly by the Architecture Center Foundation and Zodiak. We have invited researchers specializing in the lives and work of female architects to lead the walks. During the tours, we will learn about the housing estates and designs of well-known female architects, as well as lesser-known projects, such as those in Grochów. In addition, we provide Polish Sign Language interpretation on all walks.
WALK ON SADY ŻOLIBORSKIE WITH TOMASZ FUDALA
- 9.08.2025 at 12 p.m.
Sady Żoliborskie was built between 1958 and 1972. It won the title of Mister and Vice-Mister of Warsaw in a famous competition held in the capital. Skibniewska worked on the design of the housing estate together with Andrzej Kiciński and Andrzej Małek. Halina Skibniewska (1921–2011) paid particular attention to the social dimension of housing estates in her work. Therefore, in her projects, she cared not only about the functionality of buildings, but also about carefully designed and preserved greenery.
WALK ON KOŁO ESTATE WITH KATARZYNA UCHOWICZ
- 23.08.2025 at 12 p.m.
The Koło estate was built between 1947 and 1951. Here, we find architecture blended into greenery, as well as more or less well-known stories. During the walk, we will follow in the footsteps of architects, a famous painter, the residents themselves, and nature. We will see “Helena’s smile,” fanciful prefabricated concrete elements, and details from the turn of the 1940s and 1950s. The microcosm of the Koło housing estate is still a fascinating and colorful story about creativity, post-war design conditions, and the avant-garde roots of its creators. Helena Syrkus worked on the housing estate together with Szymon Syrkus.
WALK ON CENTRALNY PARK KULTURY WITH KLARA CZERNIEWSKA-ANDRYSZCZYK
- 30.08.2025 at 12 p.m.
The former Central Park of Culture is the green lung of Warsaw – at the time of its creation (1949–1964), it was one of the largest green areas in the capital, supplying the city center with oxygen, greenery, entertainment, and relaxation, and improving the microclimate of the area. In addition, it symbolically and functionally connected the city with the river, and the escarpment above the former riverbed with its present-day course.
Like its contemporary, the Palace of Culture and Science, in terms of its program, it was a socialist realist project, constituting the central point of the complex of so-called culture parks, planned in the Vistula valley from Marymont to Powsin. Its large-scale design was criticized just a few years after its creation. During the walk, we will take a look at the monumental layout and try to identify the completed and preserved elements of architecture, sculpture, and landscape.
WALK ON LATAWIEC ESTATE WITH KRZYSZTOF MORDYŃSKI
- 6.09.2025 at 12 p.m.
Eleonora Sekrecka was a member of the studio designing the Marszałkowska Residential District from its inception in March 1950. Initially, she headed one of the architectural groups, and then, from 1953, she led the entire studio.
It was between 1953 and 1957 that “Latawiec” estate was created, the greenest part of the MDM, located along Wyzwolenia Avenue. During the walk, we will discover the designer’s architectural and urban inspirations, and we will also walk along the main axis and the backstreets, discover unrealized elements of the complex, and look for interesting details.
- 27.09.2025 at 12 p.m.
In 1961, the results of the competition for the design of the new layout of the Bródno district were announced. The scale of the project dwarfs all other new urban development projects that have been implemented in Warsaw to date. Originally, the Bródno Residential District was to provide housing for approximately 60,000 residents, but over time this number has increased to over 100,000.
WALK ON TOR GROCHÓW ESTATE WITH ANNA WROŃSKA
- 4.10.2025 at 12 p.m.
It will be a walk around the TOR Grochów housing estate, which will also be an opportunity to hear about the life of its designer, Lucyna Nowak-Markowicz. The housing estate was designed under the supervision of Roman Piotrowski in collaboration with Mirosław Szabuniewicz and Natalia Hiszpańska (?). It is her largest and most important project. Was it her last project? You will find out on October 4, as the tour guide will share her latest discoveries about Nowak-Markowicz’s later life!
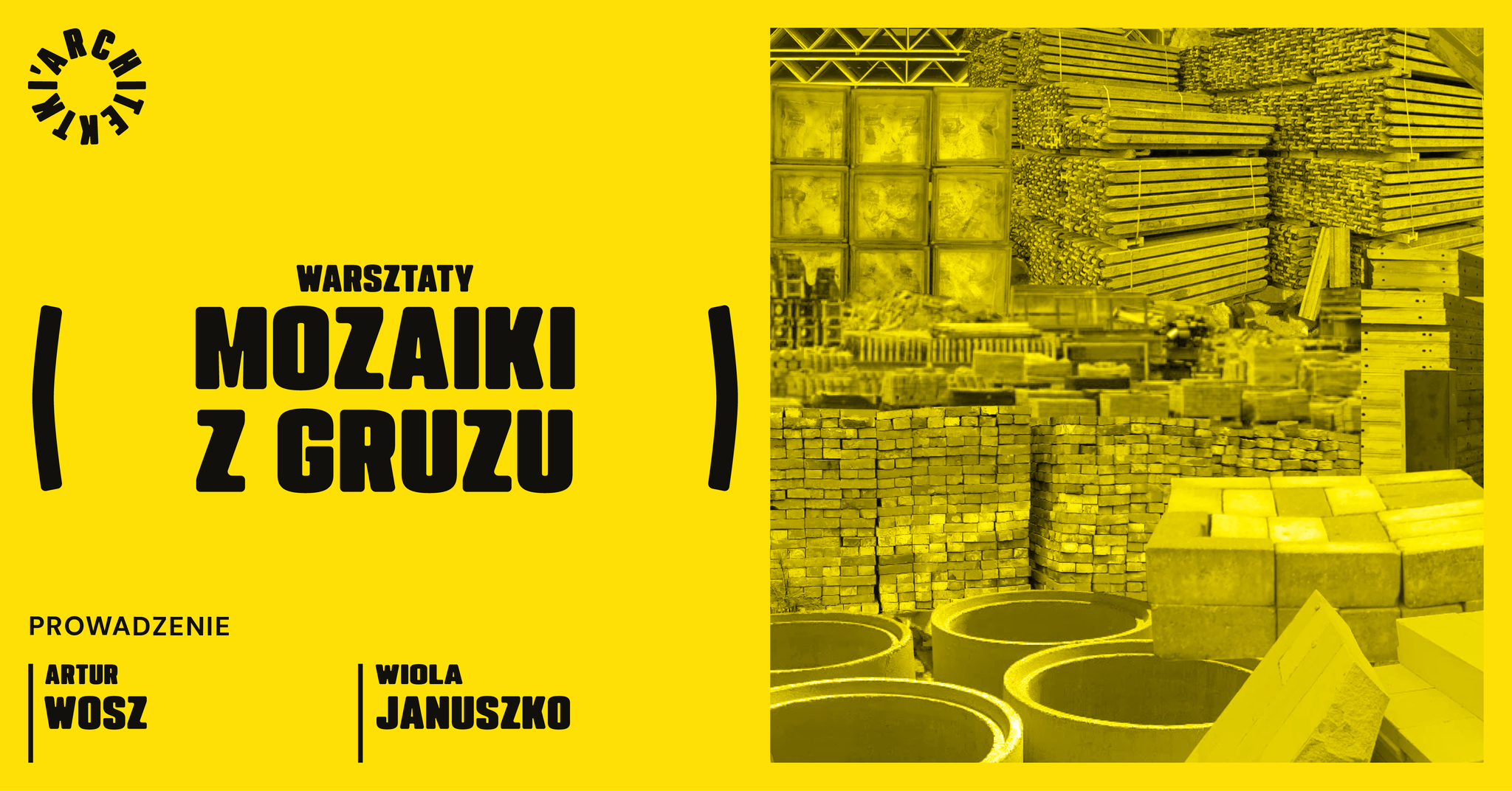
- 24.08.2025 at 12 p.m.
We are demolishing more and more buildings. At the same time, we are not reusing materials from demolished structures. A similar fate befell the Women’s Work Pavilion designed by Anatolia Hryniewicka-Piotrowska. Today, there is no trace of the building, which was intended to be temporary.
During the workshop, we will learn about Hryniewicka-Piotrowska’s work and discuss the reuse of materials in construction.
We will use rubble collected during the reconstruction of the square in front of Zodiak and create mosaics from it.
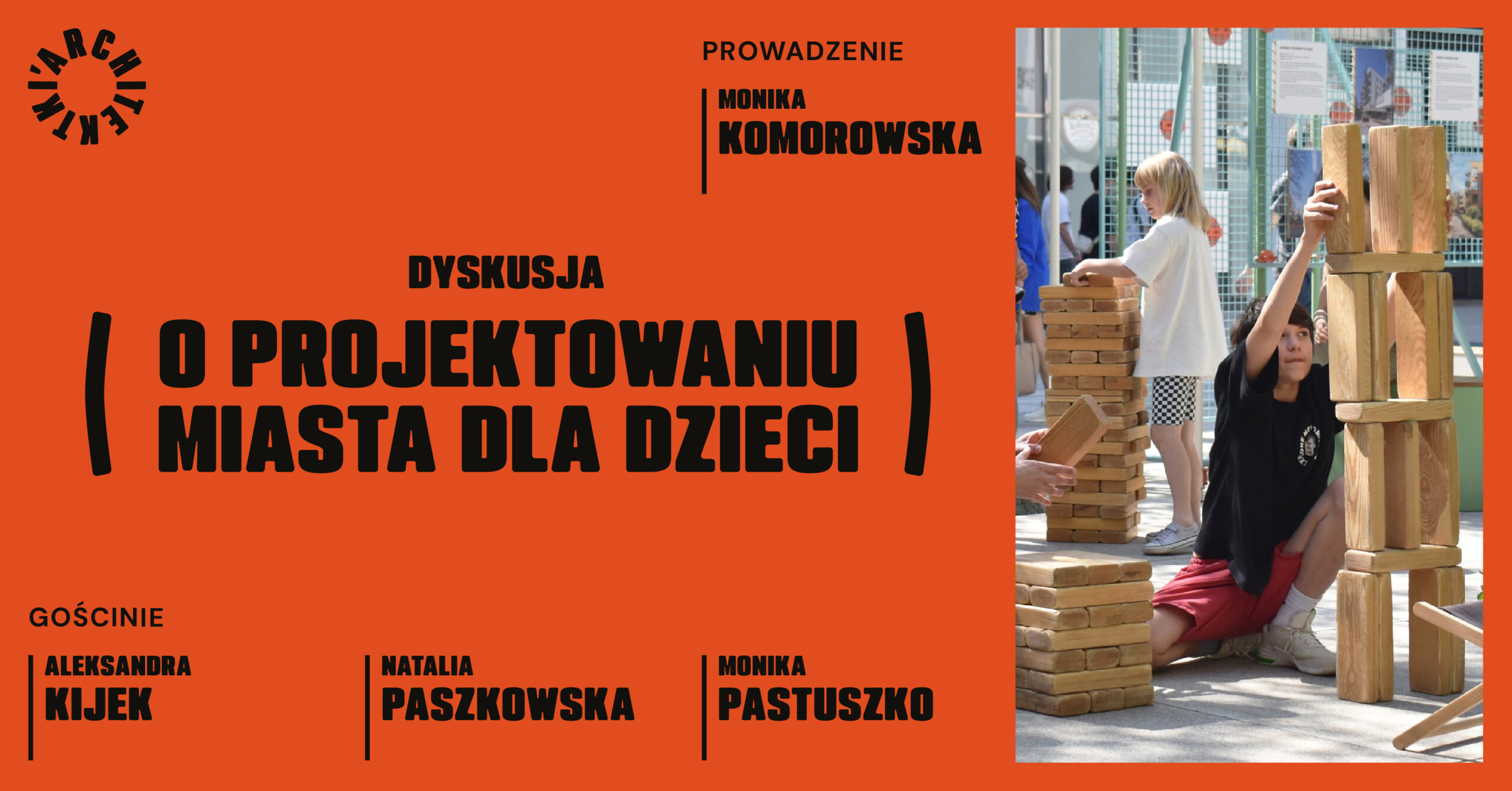
ABOUT DESIGNING CITIES FOR CHILDREN
- 2.09.2025 at 6 p.m.
Are city centers only for adults? How can cities be designed to be friendly to children and their caregivers?
The starting point for the discussion on how to create a child-friendly city will be the work of Nina Jankowska, a pioneer in the design of schools and kindergartens, as well as the surroundings of buildings, which Jankowska considered to be just as important as the buildings themselves. The architect advocated that children should spend as much time as possible outdoors. The forms of Jankowska’s designs were based on in-depth research into children’s ergonomics.
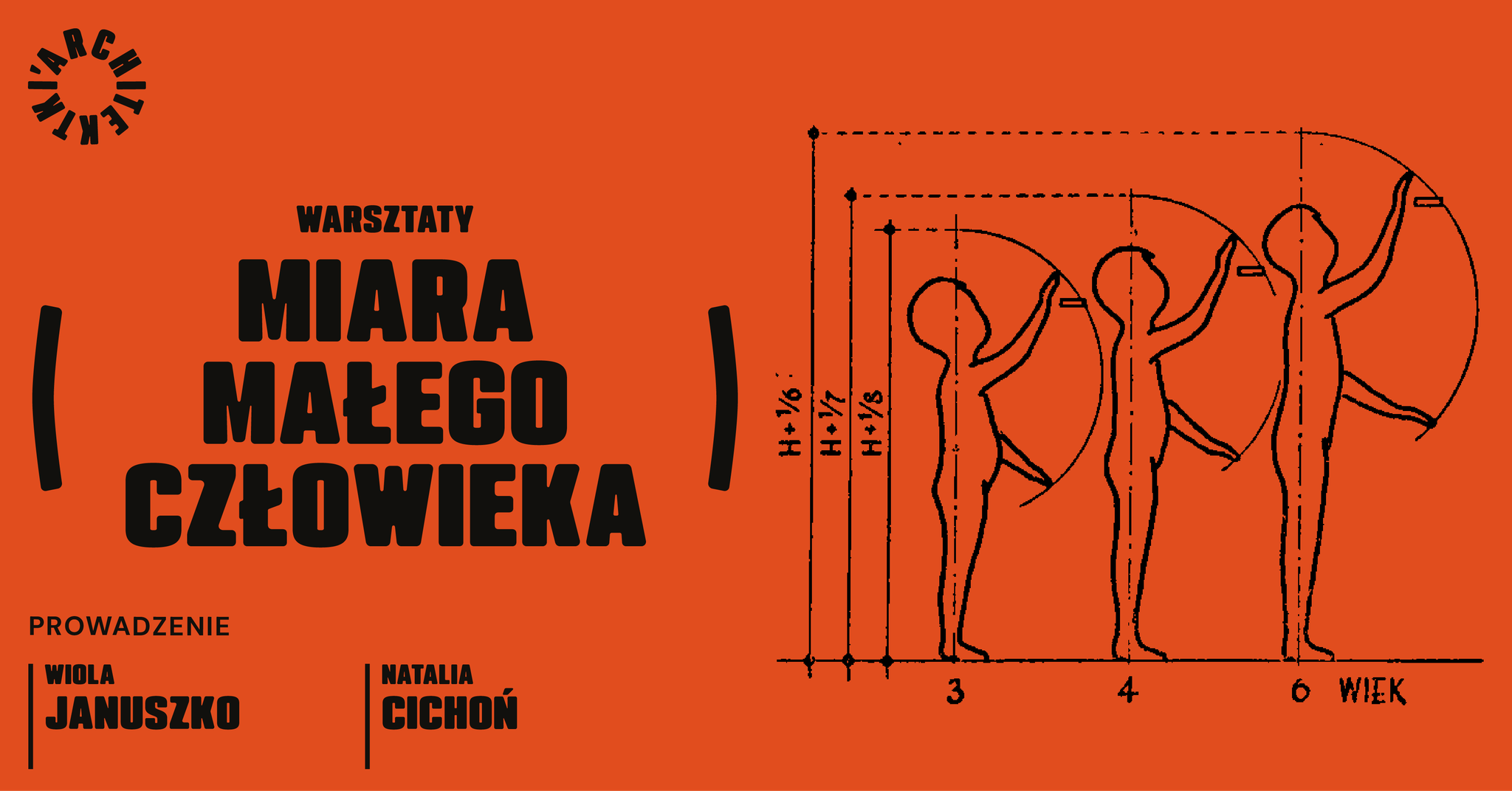
MEASURE OF A LITTLE PERSON | WORKSHOP
- 13.09.2025 at 12:30 p.m.
During the workshop, we will learn about Nina Jankowska, an architect who worked in the interwar period and after World War II. Her designs for children, although anonymous to many, have become an integral part of our everyday lives – she designed, among other things, a sandbox, a balance beam, and a kindergarten cloakroom. She created them using ergonomic research to ensure comfort and safety for the youngest. She collaborated with other specialists to make her designs simple and functional.
What does a desk or chair adapted to children look like? What makes a piece of furniture comfortable? How to design urban space that will meet our individual needs? Let’s find out together by designing and building small furniture and city elements tailored to our needs!
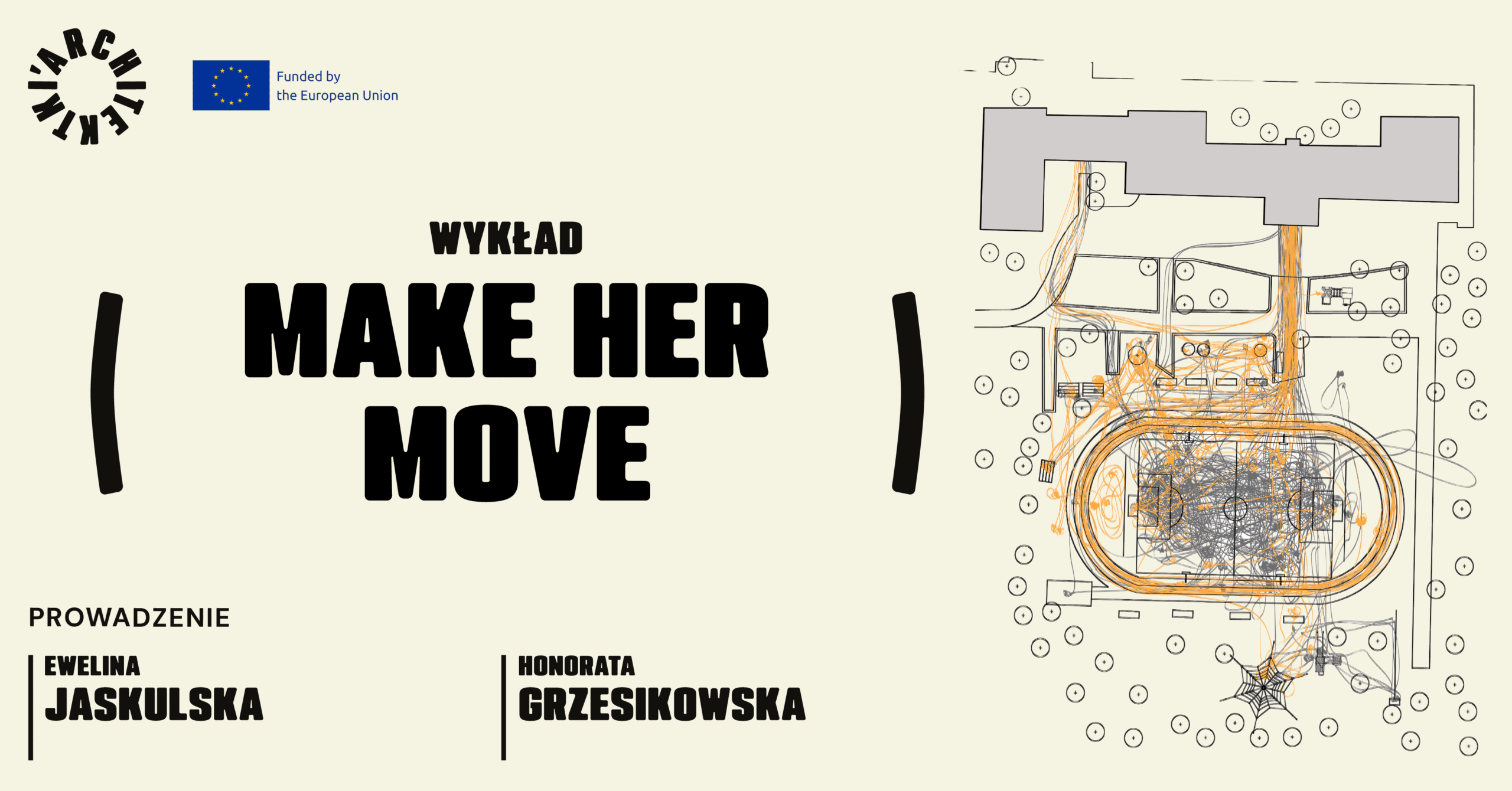
- 23.09.2025 at 6 p.m. – lecture
- 23.09.2025 at 7:15 p.m. – workshop
MAKE HER MOVE is a research project carried out with the support of the Erasmus+ programme, dedicated to how teenage girls experience and co-create urban public space. During the lecture, Ewelina Jaskulska and Honorata Grzesikowska will present the results of a year-long study that has provided a better understanding of:
- how young women use parks, streets and school playgrounds
- what social and spatial barriers affect their daily mobility and sense of security
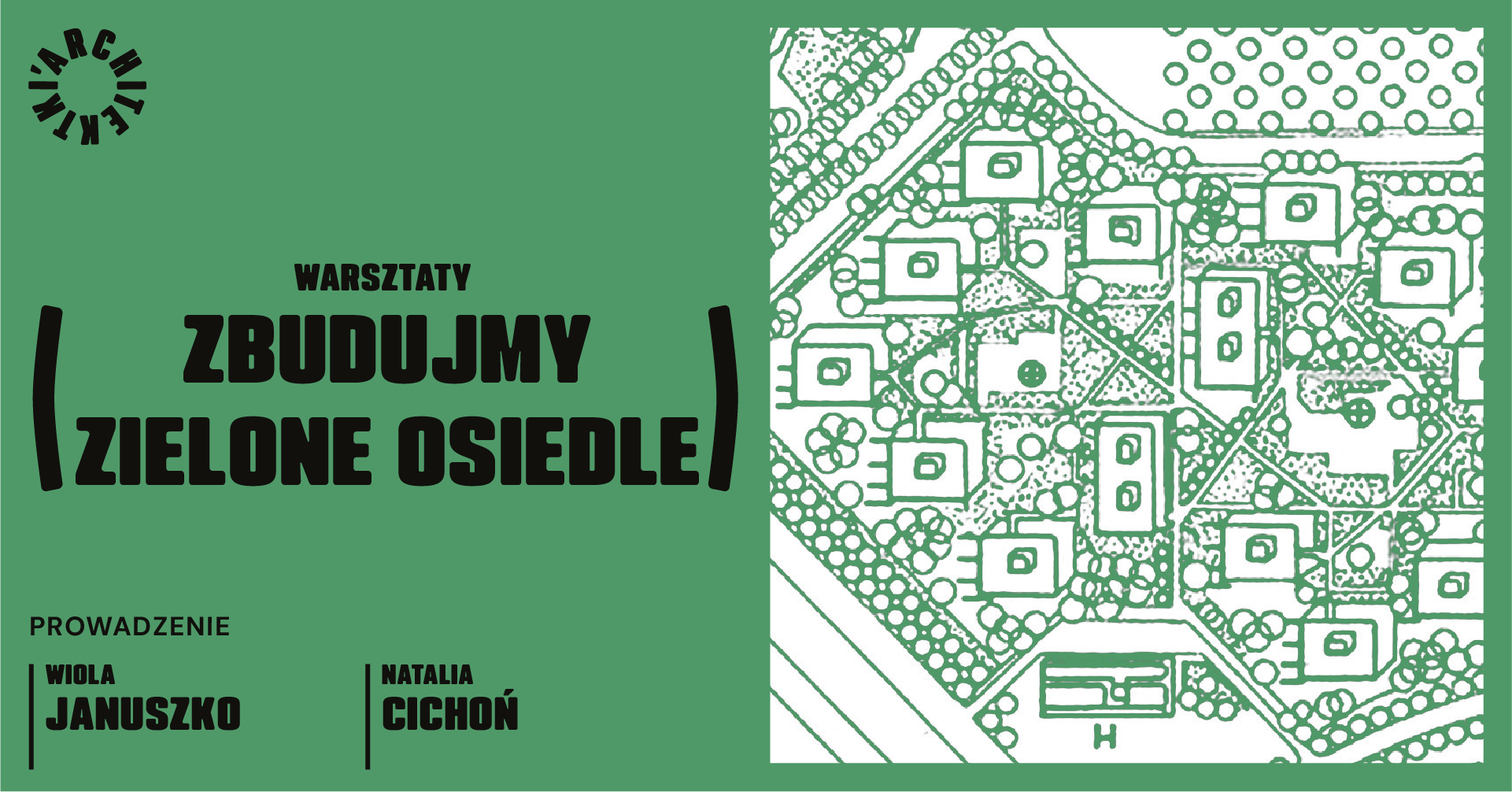
ZBUDUJMY ZIELONE OSIEDLE | WORKSHOP
- 28.09.2025 at 12 p.m.
Halina Skibniewska advocated ecosystem thinking, designing with the needs of all beings in mind, including non-human ones, and giving nature agency.
During the workshop, inspired by the Żoliborz Orchards and the unrealised project of the Białołęka Dworska ecological housing estate, we will create our own new housing estate! Together, we will build a model of an ideal green housing estate that takes into account all potential residents.
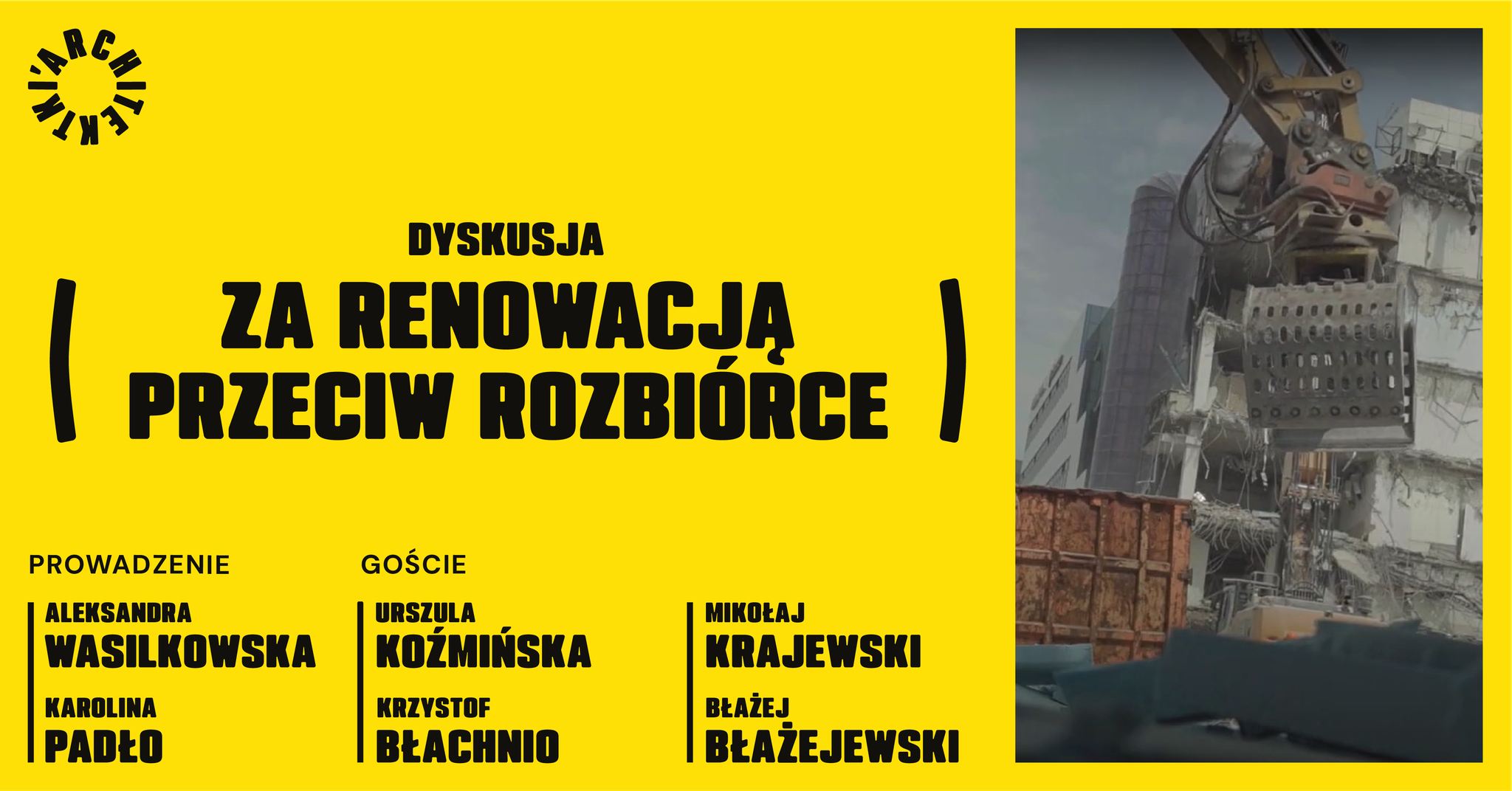
FOR RENOVATION, AGAINST DEMOLITION
- 30.09.2025 at 6 p.m.
During the meeting, we will discuss how to incorporate the idea of reuse and renovation into the design and construction process. Experts will talk about the challenges, opportunities and legal aspects of reusing demolition materials. This will allow us to learn how the law regulates these processes and what innovative solutions are already being implemented.
The discussion will be moderated by Aleksandra Wasilkowska and Karolina Padło, and the guests will include Urszula Koźmińska from the Aarhus School of Architecture in Denmark, as well as Krzysztof Błachnio, Mikołaj Krajewski and Błażej Błażejewski – representatives of the HouseEurope! Poland initiative.
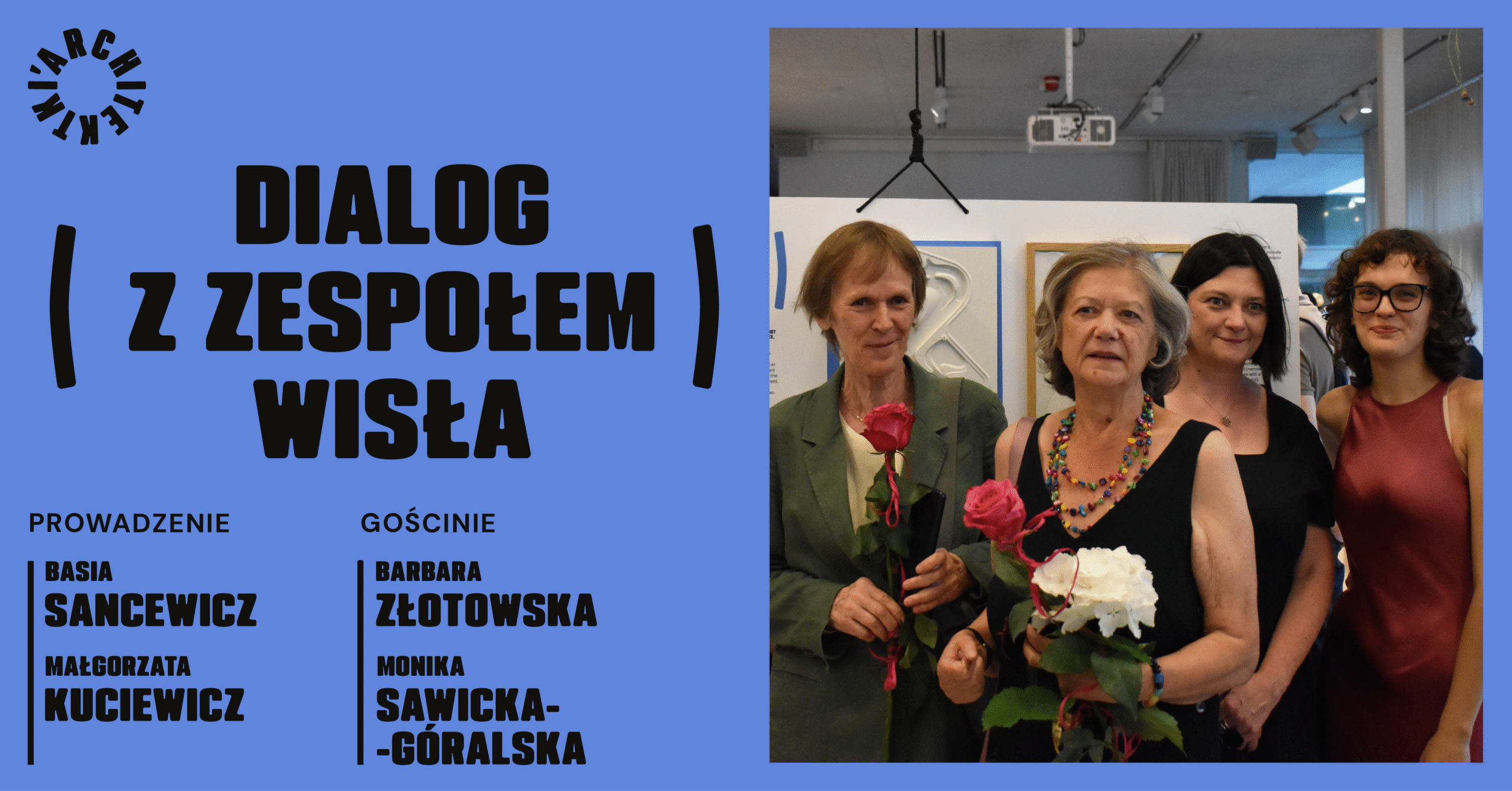
- 2.10.2025 at 6 p.m.
The Vistula River has a female name. For centuries, we have perceived it as a symbol of life, strength, and care, as a woman, a queen, a guardian. However, it has a dual nature: it provides support, is ever-present and enduring, but also unruly, changeable, and unyielding. Perhaps it is in its impermanence—its floods, backwaters, and cyclical processes—that its true beauty lies?
Let’s talk about the Vistula together with representatives of the Vistula Team: Barbara Złotowska and Monika Sawicka-Góralska, as well as architects Basia Sancewicz and Małgorzata Kuciewicz.
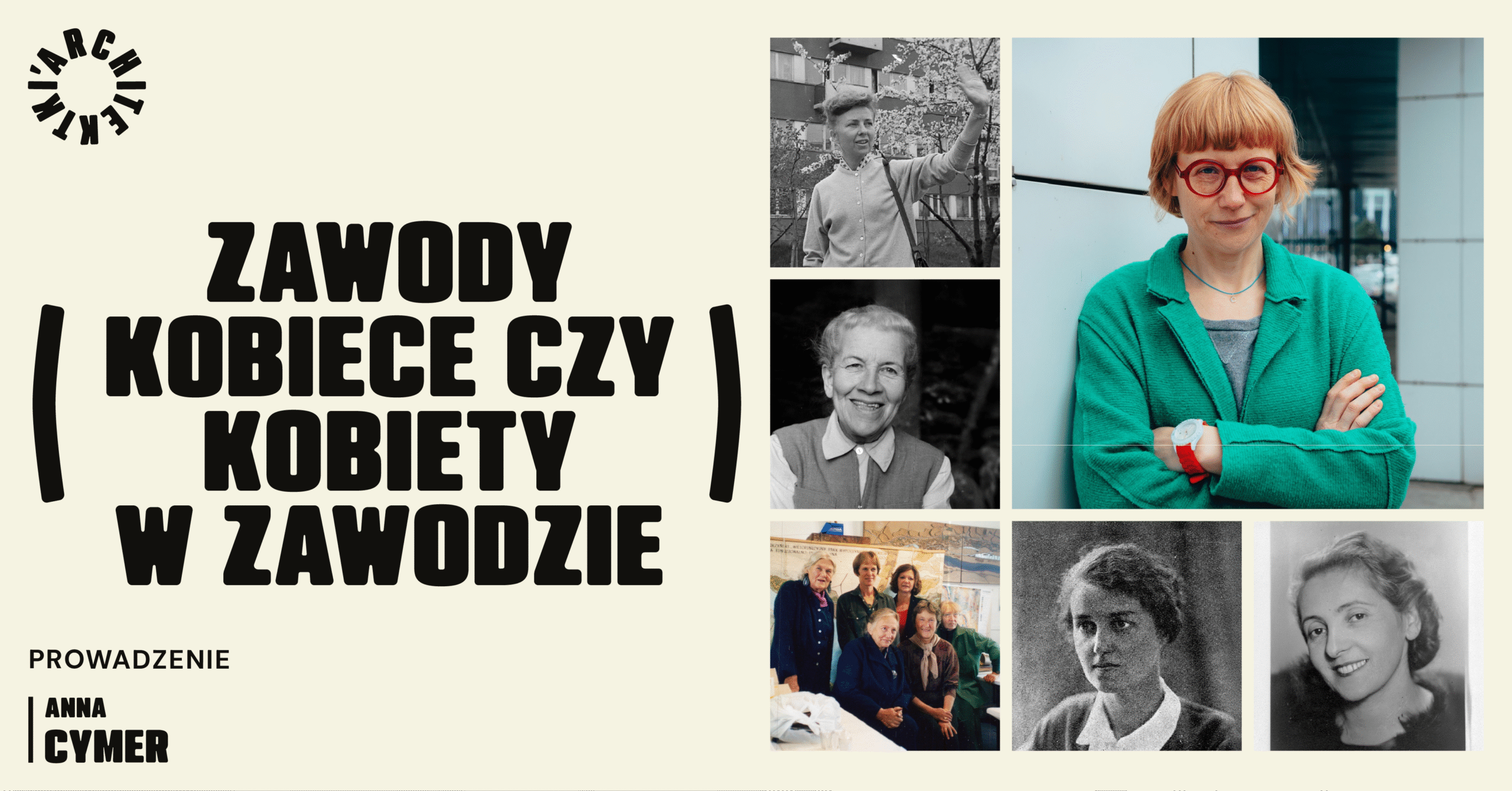
WOMEN IN PROFESSIONS OR PROFESSIONAL WOMEN – LECTURE BY ANNA CYMER
- 7.10.2025 at 6 p.m.
One of the important elements of contemporary culture is the demythologization of the past and the recovery of forgotten or deliberately overlooked phenomena and individuals.
Among the various activities aimed at better understanding the nooks and crannies of history is the equalization of knowledge and memory concerning women’s achievements. In many professions or specialties, it was more difficult for women to make a name for themselves and develop. In some industries, they were simply prevented or hindered from doing so. But even in those professions that women could and did pursue, their achievements were marginalized, valued less, and forgotten more quickly.
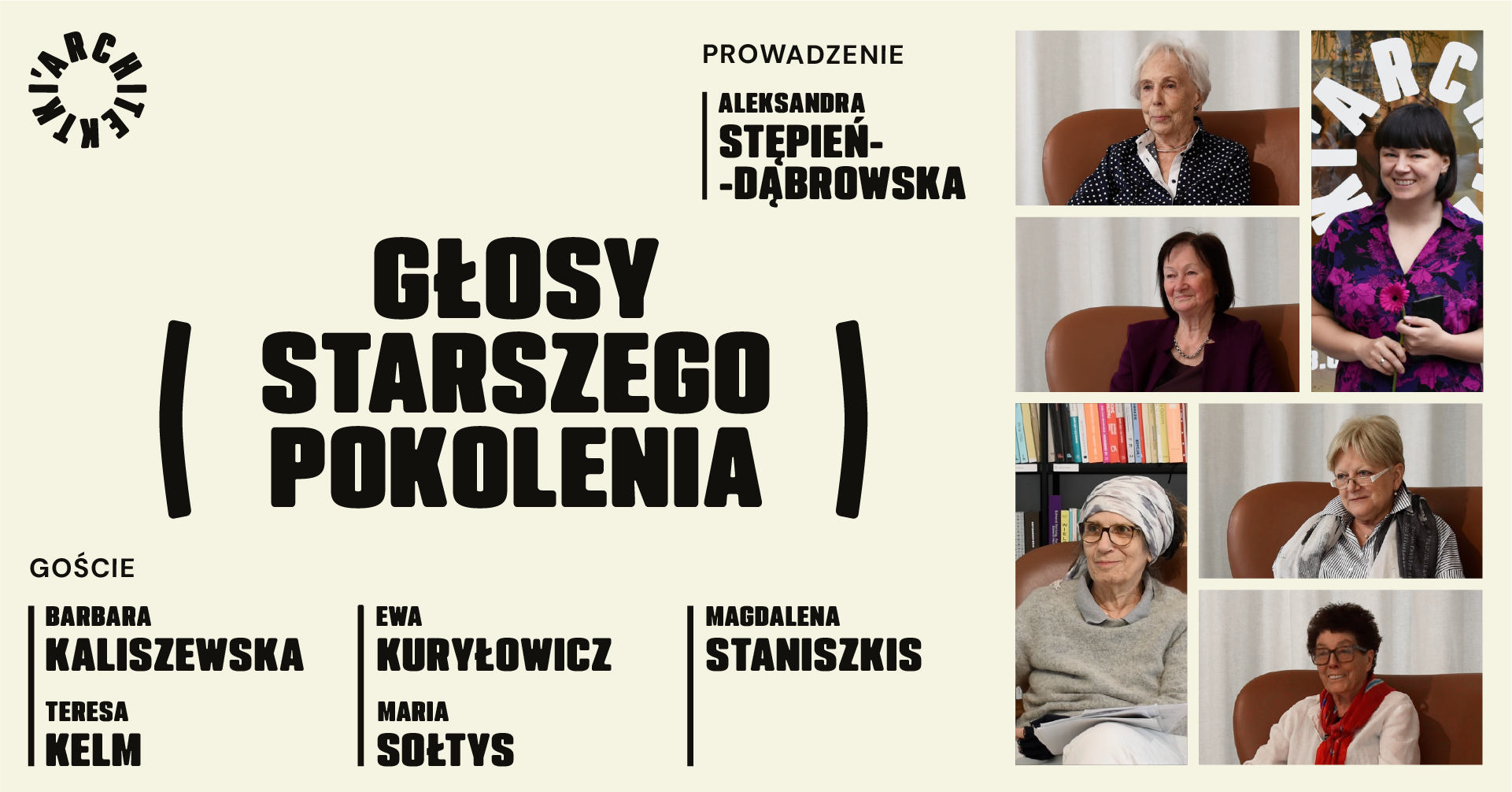
VOICES OF THE OLDER GENERATION
- 9.10.2025 at 6 p.m.
We invite you to meet exceptional female architects and get to know the protagonists of the film presented at the exhibition.
The exhibition “Female Architects” features interviews with five architects: Barbara Kaliszewska, Teresa Kelm, Ewa Kuryłowicz, Maria Sołtys, and Magdalena Staniszkis. These are portraits of women who studied in the 1960s and 1970s and whose professional lives developed in very different fields of architecture. How did relationships between women and men develop in their environment? As students and novice designers, did they have mentors? How did they fight for recognition in their profession and what advice do they have for their younger colleagues?
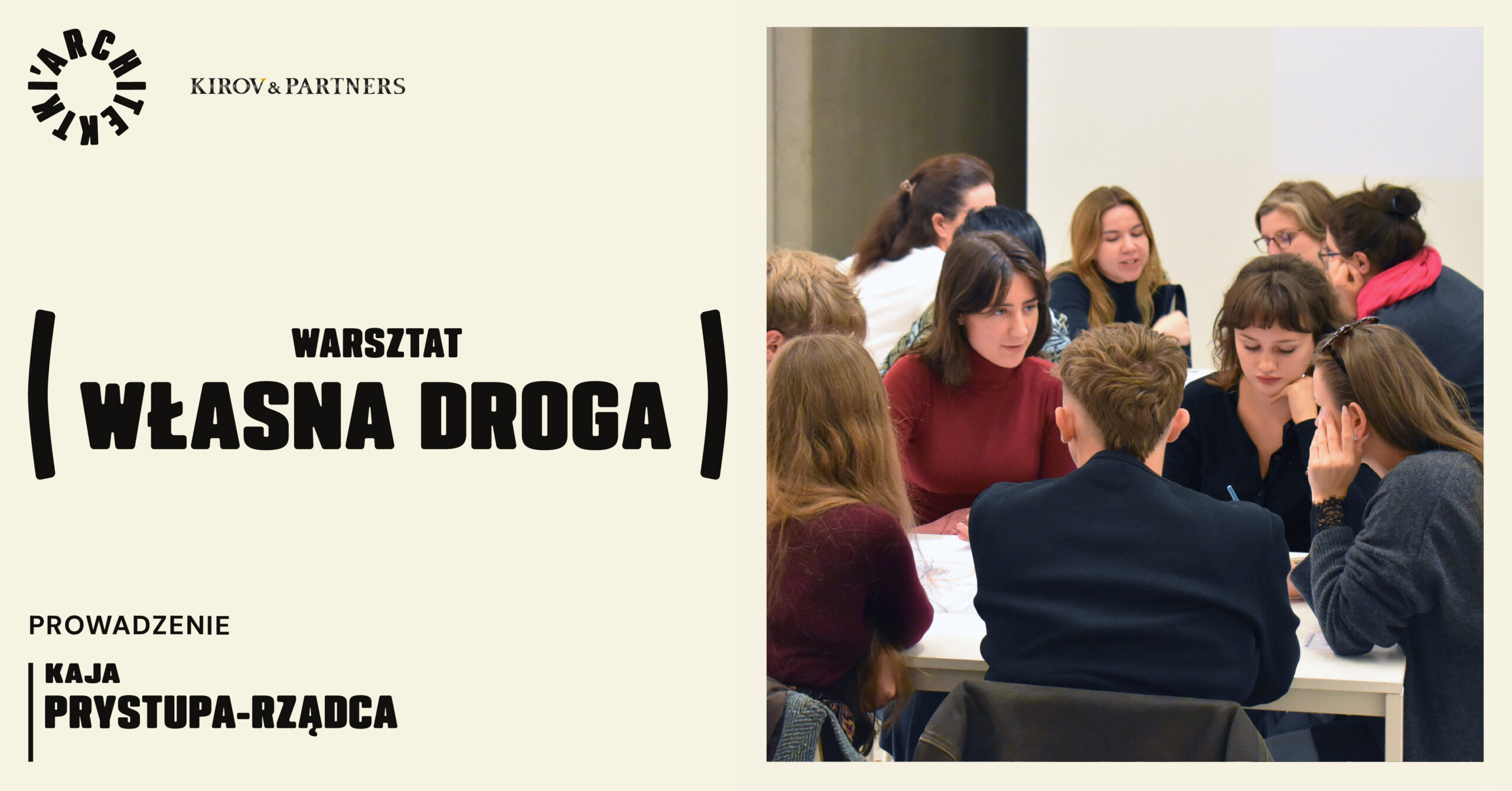
YOUR OWN PATH: GOALS, VALUES, AND SELF-CONFIDENCE IN ARCHITECTURE
- 11.10.2025 at 10 a.m.
Are you starting your adventure in the world of architecture and wondering how to put the pieces of your professional puzzle together? This workshop will help you identify what is important to you, set goals, and plan your first steps. We will talk about self-assessment, self-confidence, and evaluating your own skills in a practical and supportive way. There will also be space for reflection, exchange of experiences, and specific exercises. You will leave with a head full of ideas and a rough map of your career path.
The workshop is aimed at female architects and students aged 21-30 who see their future in architecture or already have some experience in the profession.



