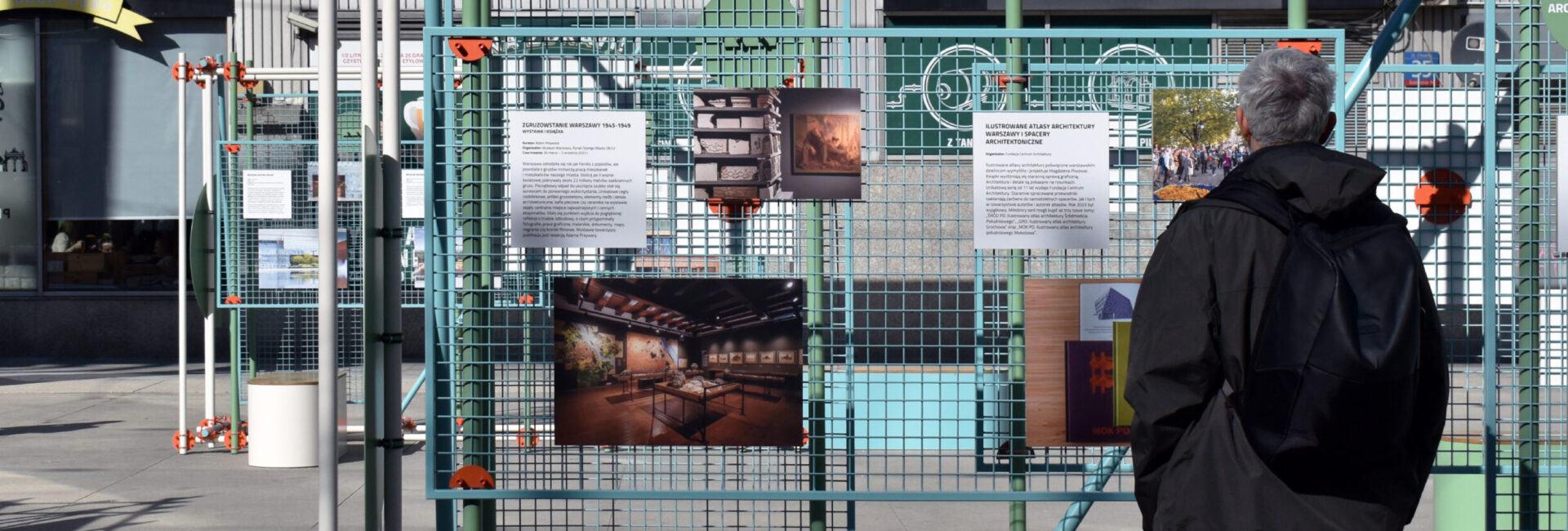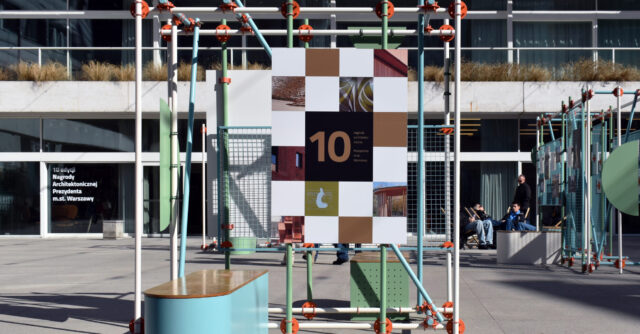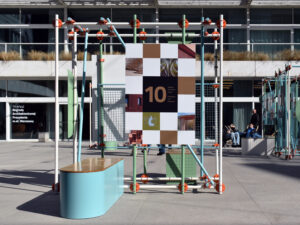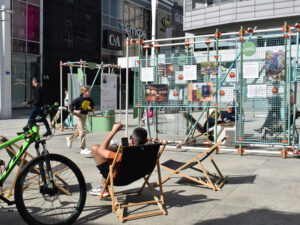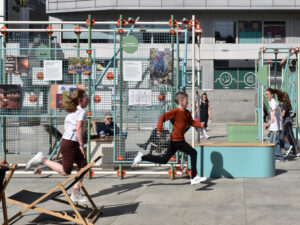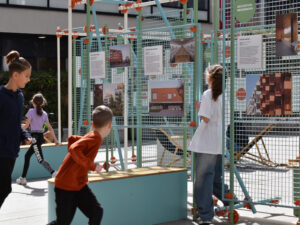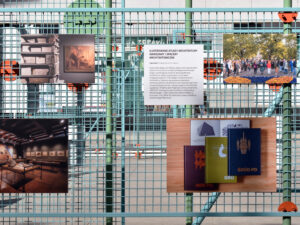08/03 2024
06/05 2024
10th edition of The Architectural Prize of the Mayor of Warsaw
On the square in front of the pavilion we present the objects nominated as a part of 10 editions of The Architectural Prize of the Mayor of Warsaw.
This is a competition in which the best facilities, public spaces and architectural events carried out in Warsaw last year are selected. The projects are assessed by a group of experts in the fields of architecture, urban planning, landscape design, as well as the history and criticism of architecture.
This year, nominations were granted in five categories: public architecture, residential architecture, new life of buildings, public space design and architectural event. Special prizes are also awarded: Residents’ Award, award for pro-ecological solutions, award for solutions ensuring accessibility and the Grand Prix. The winners will be announced on April 23, 2024.
Investments and events nominated in the 10th edition of the competition:
Public utility architecture:
- Polish Army Museum – designed by the WXCA studio, is a modern space where, from August 13, 2023, you can see the exhibition “1000 Years of the Glory of the Polish Arms”. The exhibition presents approximately 3,000 unique military monuments. The museum building, built of red concrete and equipped with 91 heat pumps, is energy-efficient and functional. Preparations are underway to open a permanent exhibition in modern thematic rooms, which will further increase the attractiveness of the museum.
- Polish History Museum – the impressive building closing Plac Gwardii, distinguished by its minimalist marble shape. The area of 44,000 m² includes exhibition and educational spaces and a concert hall for 600 people. Soon, the museum will open one of the largest permanent exhibitions in Poland, covering 7,000 m², presenting 1,000 years of Polish history using multimedia and monuments. In summer, there is an observation deck on the roof, and behind the building there is a 30-hectare city park. There is an underground parking lot for 600 cars under Plac Gwardii.
- Library in Choszczówka – is a modern, wooden building with an area of 670 m², with large glazing letting in natural light. Made of glued wood and prefabricated elements, it is energy-saving thanks to a heat pump and photovoltaic panels. On the ground floor there is a rental room, a reading room and a multi-purpose room, while on the first floor there is a rental room for children and teenagers and a multimedia room. The library also serves as a local activity center, offering room rentals for events and conferences
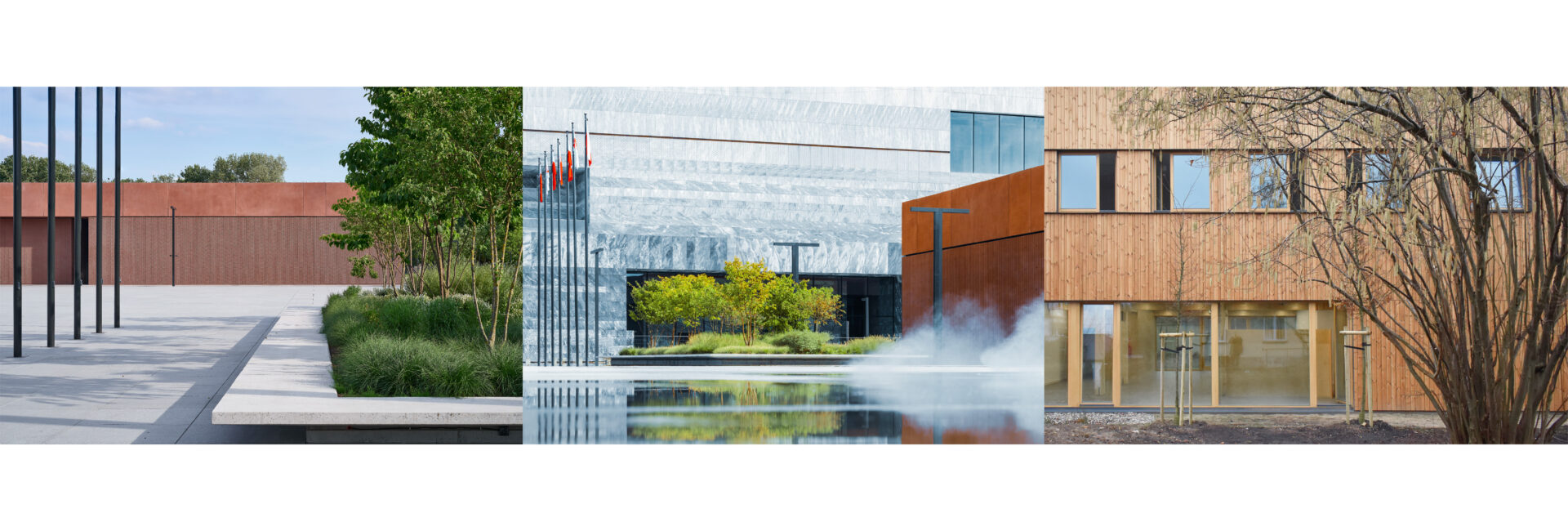
Residential architecture:
- Nordic Bemowo Housing Estate – in 2023, the first stage of the Nordic Bemowo estate, implemented by the Finnish developer YIT, was completed at ul. Lazurowa in Bemowo. The project by Kuryłowicz & Associates is distinguished by its architecture and a central recreational square with places to relax. The development provides modern amenities such as electric vehicle charging stations, bicycle parking and rain gardens. In the future, it is planned to build 14 multi-family buildings and 9 single-family buildings, offering apartments from 25 to 117 m².
- Dom Matki Bożej Serdecznej Homeless House – located at ul. Foliałowa 11 in Italy, was designed by the XYstudio studio. The building, located in a difficult location next to the S2 route, offers accommodation in 6-person rooms as well as support in formalities, medical care and therapy. The interior with an open terrace and galleries includes a chapel made of laminated wood and a dining room serving as a common room. The aesthetic, functional structure with a concrete base and a brick facade has a variety of windows adapted to the functions of the rooms.
- Rytm na Kabatach Apartaments – a modern building located next to the Kabaty metro station. Built on the site of a Tesco supermarket, it is approximately 300 meters long and is divided into 7 segments with different elevations. The building, standing on V-shaped pillars, allows free passage under it. The main entrances from the north lead to staircases, elevators and bicycle rooms with places for strollers, which are separated by openwork screens. Under the building there are relaxation areas with seats and rocking benches that facilitate the integration of residents. Additionally, there is a terrace on the roof that can be used by all residents.
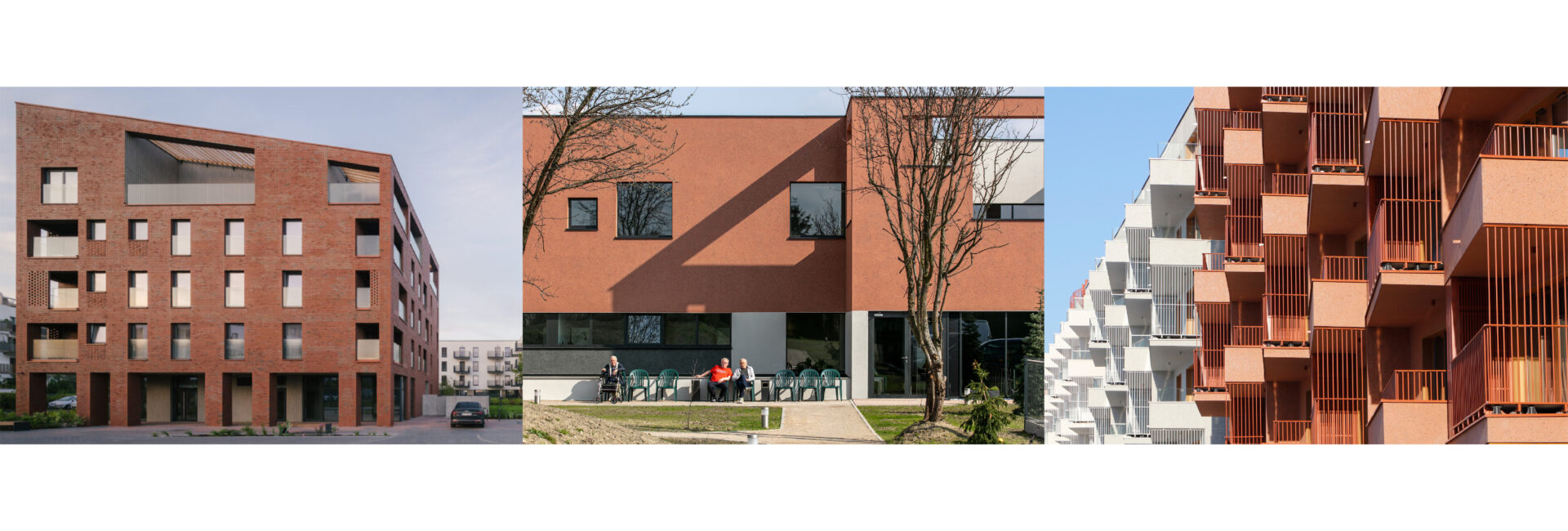
New life for buildings:
- BRDA Foundation projects: WINDOW | BUDO – The WINDOW (OKNO) project focuses on reusing windows from demolitions and from private individuals. The windows are stored by the Municipal Roads Authority and donated to non-profit organizations rebuilding houses in Ukraine. The project won the main prize of the 2023 Design Biennale in London. The BUDO project focuses on recycling building materials and interior furnishings. The BRDA Foundation acquires items such as parquet floors, lamps and radiators, which they then donate to those in need. From the demolition of the tenement house at ul. Rozbrat acquired 450 m² of oak parquet and other materials. As part of BUDO, nearly 50 tons of materials were saved from landfills, thus supporting developers, demolition companies and promoting sustainable development in the capital.
- Emilii Plater 29-31 Social and cultural quarter – the former Millennium school from 1962, between the Marriott and Oxford Tower skyscrapers, is now the headquarters of the Komuna Warszawa Theater, organizing over 150 events a year. It also offers a sports zone, renovated from the civic budget. In 2023, the concept of transforming the area into the socio-cultural quarter EP 29-31 at ul. Emilia Plater, as part of the New Center of Warsaw. The project is supported by the Warsaw City Hall.
- 10 years of Open Jazdów – Open Jazdów, operating since 2013, is a social initiative to protect wooden Finnish houses in Warsaw. As the Union of Associations, it retains 27 of the 96 houses from 1945, despite their earlier liquidation for the construction of the Łazienkowska Route and embassies. The estate, inhabited by residents, non-governmental organizations, artists and academics, offers various cultural, educational and artistic activities. The initiative introduces innovative cooperation mechanisms, develops public space and experiments with alternative financing models.
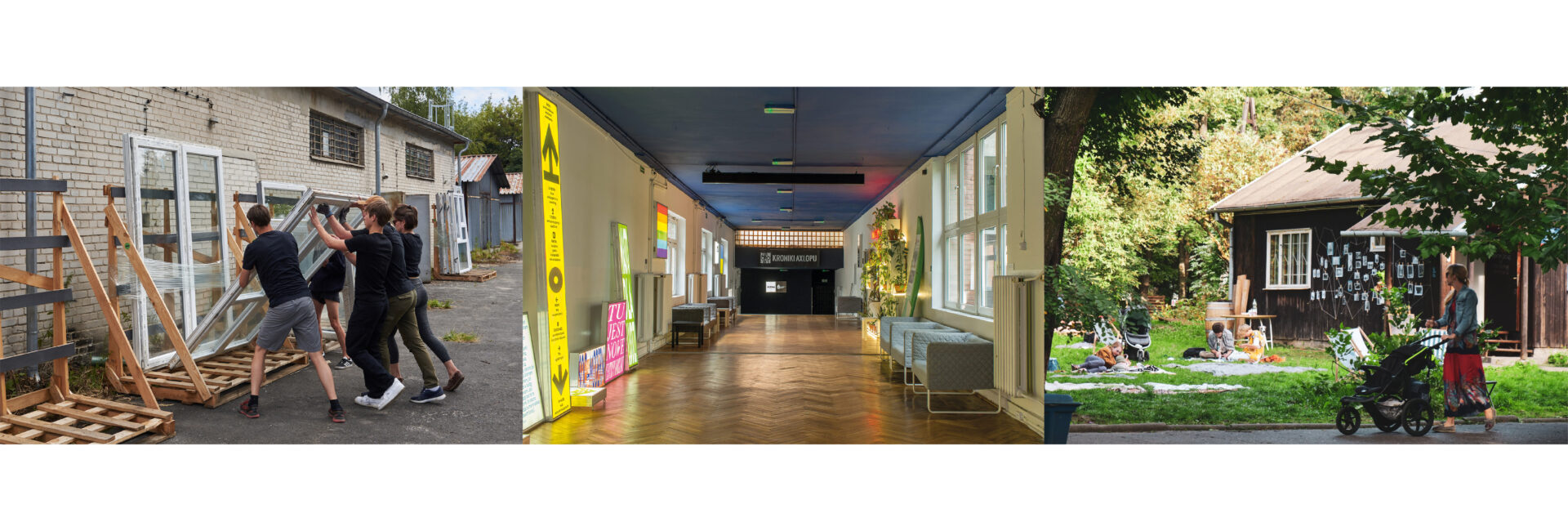
Public space design:
- “Operation Storm” Park – revitalized in 2023, combines the function of memory and relaxation. New amenities include playgrounds made of natural materials, accessible paths for people in wheelchairs, and steps and gullies made of rubble concrete. The area also includes nature trails, a footbridge among trees, a dog zone, as well as 450 park trees and 8.5 thousand trees. forest tree seedlings. The project, co-financed by the Cohesion Fund, was implemented under the Infrastructure and Environment Operational Program 2014-2020.
- Upgrade od Kazurka Hill – After the reconstruction of the Kazurka Hill park in Ursynów, residents can now use new alleys, bicycle paths and a playground, as well as extensive greenery. As part of the investment, which covered over 10 of the 17 hectares of the park, 300 trees and 5,000 were planted. sq m bushes. The project, co-financed by the Cohesion Fund, took into account public consultations from 2018 and respect for local nature. The park now also includes new gazebos, relaxation areas, educational paths, a viewing point and a “dog park”. These elements increase the functionality and attractiveness of the park.
- Upgrade of Mokotów Field – the Mokotów Field revitalization project, selected in the competition and developed by WXCA, included the reconstruction of the water system. Instead of the old concrete basin from the 1970s, a new, year-round reservoir with terraces and relaxation areas was created. The new reservoir, consisting of a recreational and regenerative zone with water-purifying vegetation, supports biodiversity. Rainwater and the former MPO base areas were used, and concrete from the old basin strengthened the banks. The renovated Pole Mokotowskie integrates harmoniously with the surrounding areas.
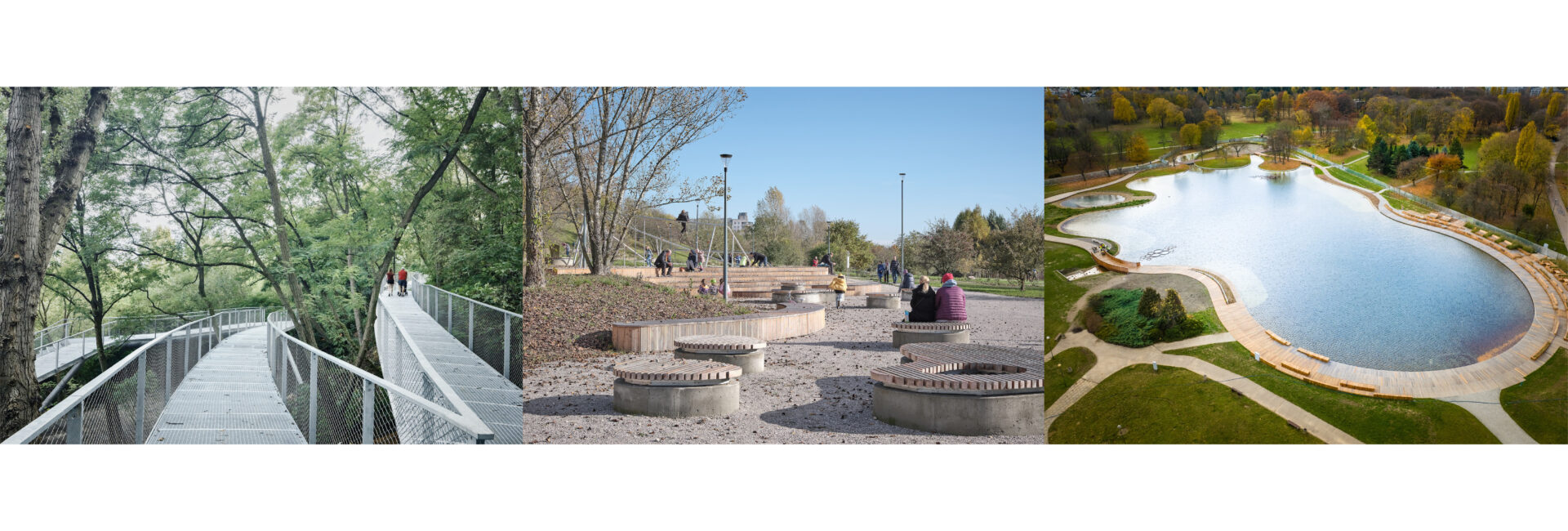
Architectural events:
- Warsaw 1945-1949: Rising From Rubble. Exhibition and Book -Warsaw, which was rebuilt from the rubble thanks to the hard work of its inhabitants, is the subject of an exhibition at the Museum of Warsaw and the book “Zgruzowzanie” by Adam Przywara. The exhibition, including over 500 objects arranged in seven rooms, illustrates the first years of the capital’s reconstruction. As part of the exhibition, building materials were used, such as bricks and rubble concrete, which became the basis for the reconstruction of the city. Additionally, memorial sites such as the Warsaw Uprising Mound and Górki now serve as attractive recreation spaces.
- Art. Update. What can be seen in the public space of Warsaw? – publication that is part of the “Update. Warsaw and its public art”, implemented by the Puszka Foundation and supported by the Capital City Office. Warsaw, is a summary of many years of research on Warsaw public art. The book, prepared by Monika Wróbel and Aleksandra Litorowicz, analyzes 1,090 artistic realizations from 1989–2023. It documents the impact of art on urban space and its role in creating the landscape of Warsaw. Thanks to this project, it was possible to understand how art affects the city and what changes it introduces in its space.
- Illustrated Atlases of Warsaw architecture & architecture walks – The illustrated Atlases of architecture of Warsaw districts, invented by Magdalena Piwowar and published by the Architecture Center Foundation, are distinguished by careful graphic design and detailed drawings. The organizers supplement the guides, in the form of walkers, with popular architectural walks, now also with translation into Polish Sign Language. In 2023, three new volumes were published: “ŚRÓD PD. Illustrated atlas of architecture of Śródmieście Południowy”, “GRO. “Illustrated atlas of architecture in Grochów” and “MOK PD. “Illustrated atlas of architecture in southern Mokotów”
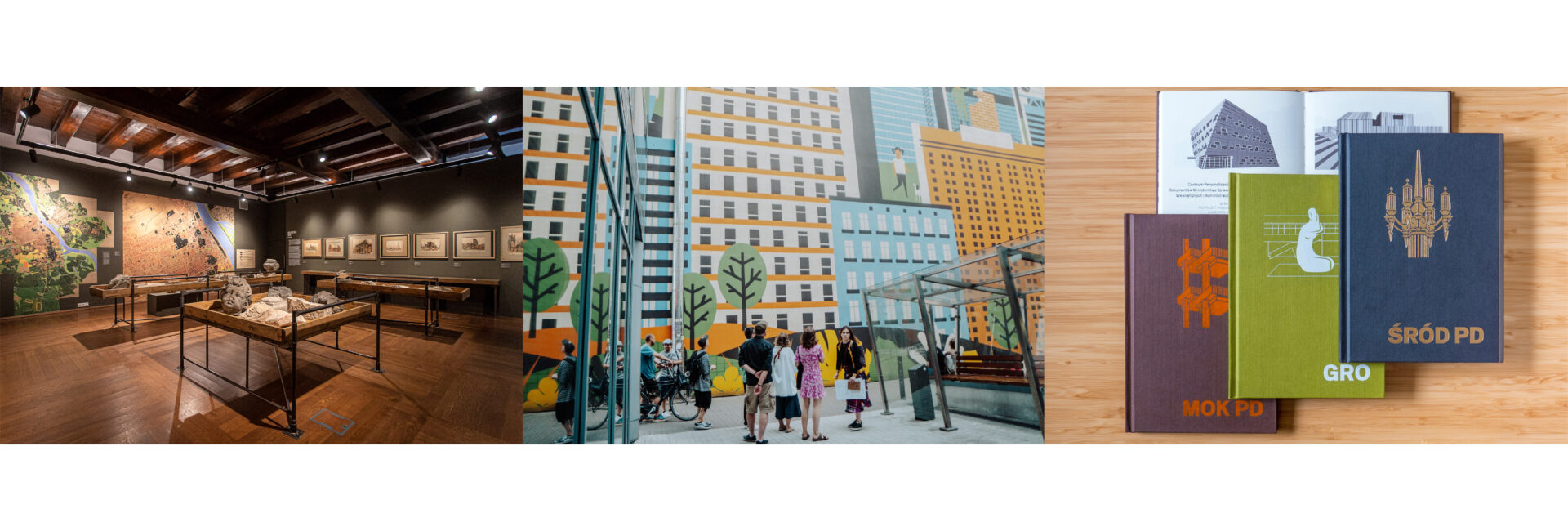
Side events:
- 8.01–19.01 – Entries to the competition
- 8.03–21.03 – Resident plebiscite
- 23.04 – Announcement of the winners
Creators of the exhibition:
Substantive study:
- Team of The Architectural Prize of the Mayor of Warsaw: Dariusz Bartoszewicz, Wioletta Januszko, Monika Komorowska, Katarzyna Sałbut, Artur Wosz, Miłosz Janczarski, Szymon Nidez Stefaniak
Architecture of the exhibition:
Organiser:
Partners:
- Odział Warszawski SARP, Mazowiecka Okręgowa Izba Architektów RP, Oddział Warszawski Towarzystwa Urbanistów Polskich
Media patrons:
