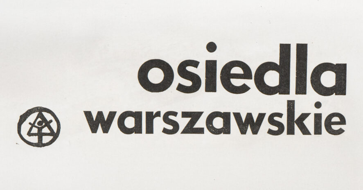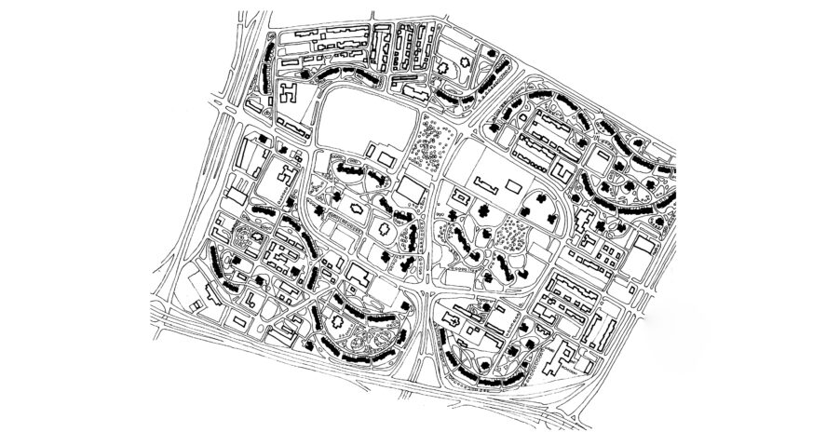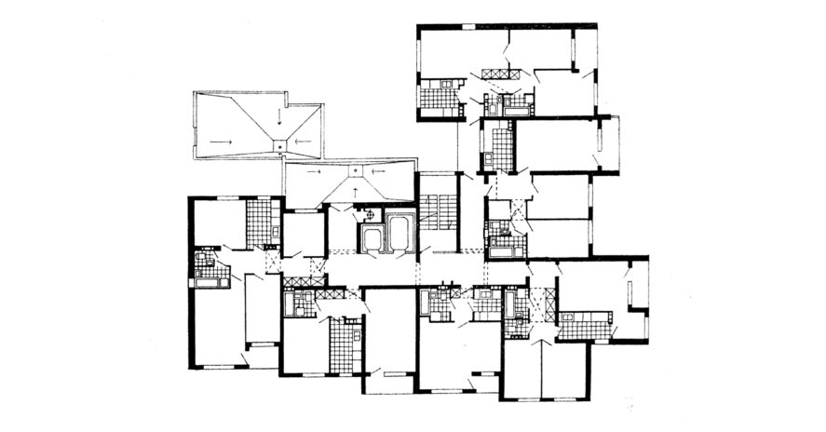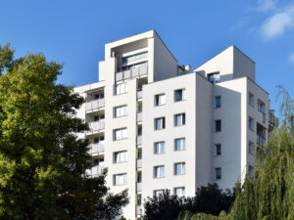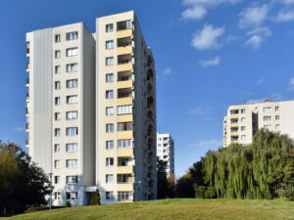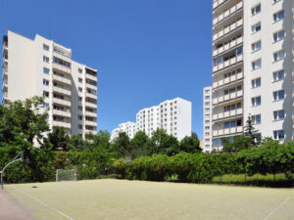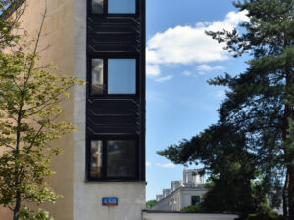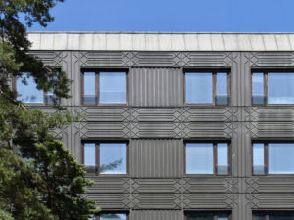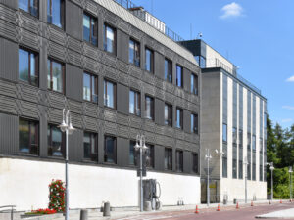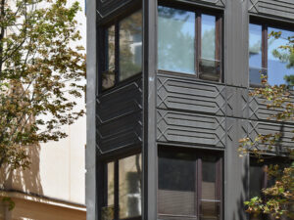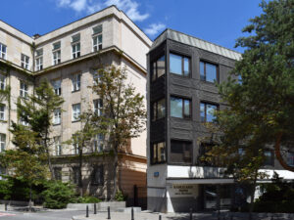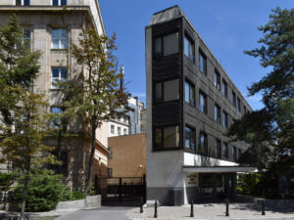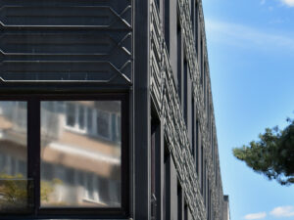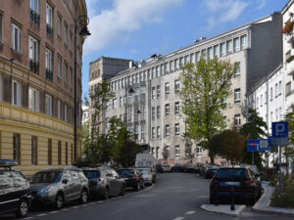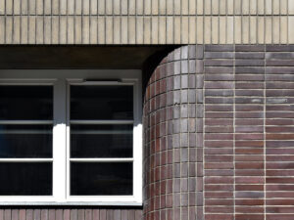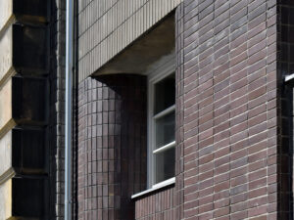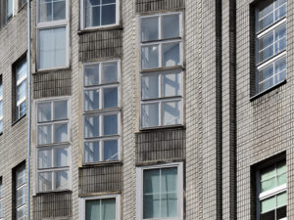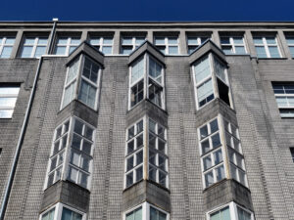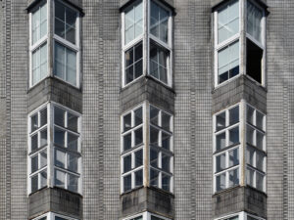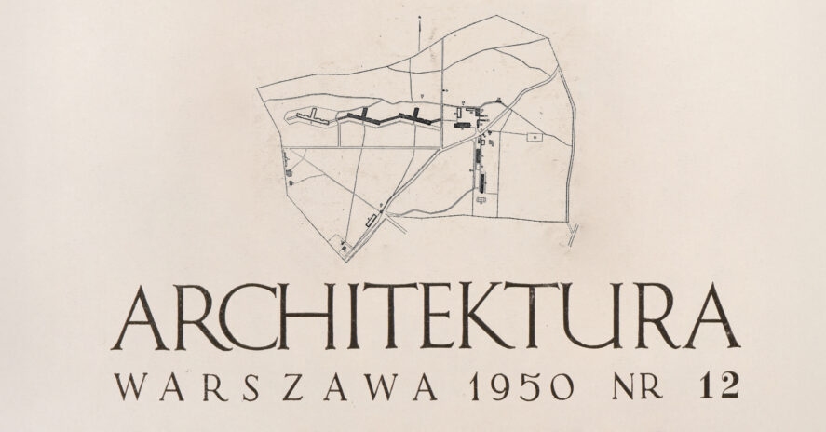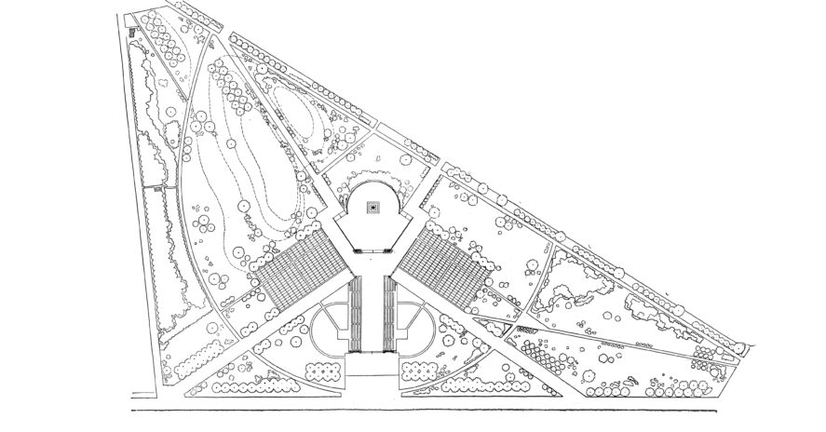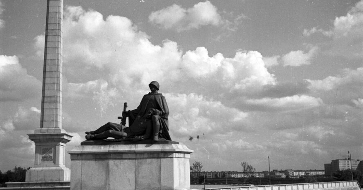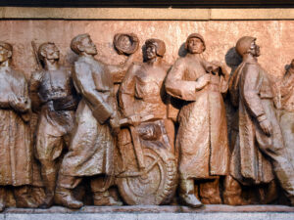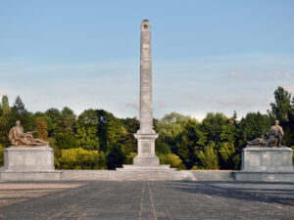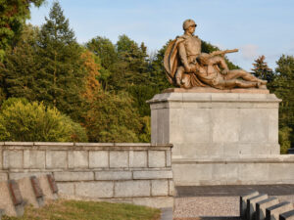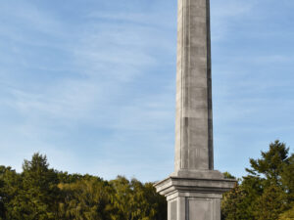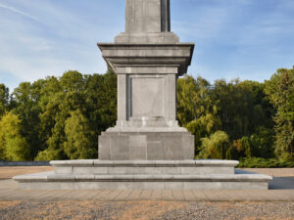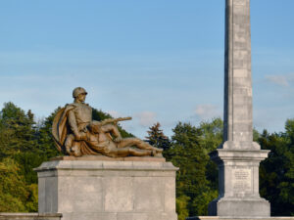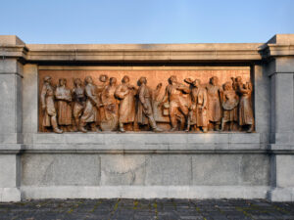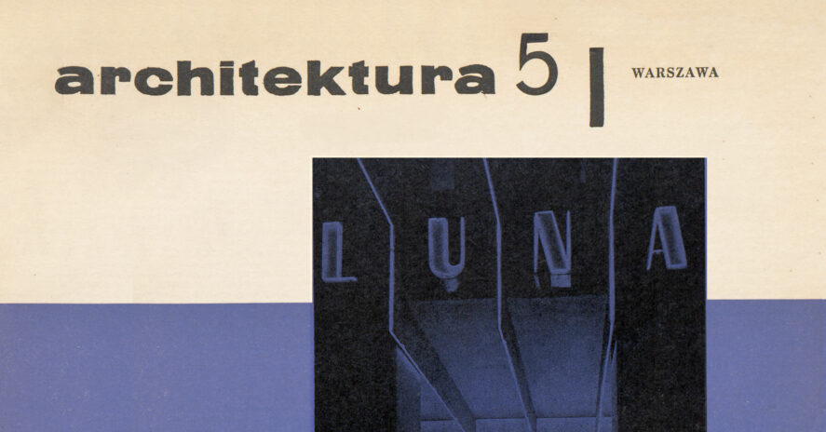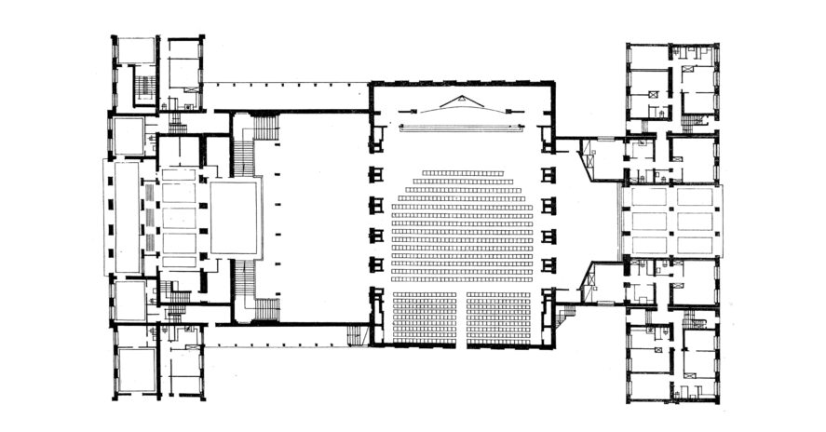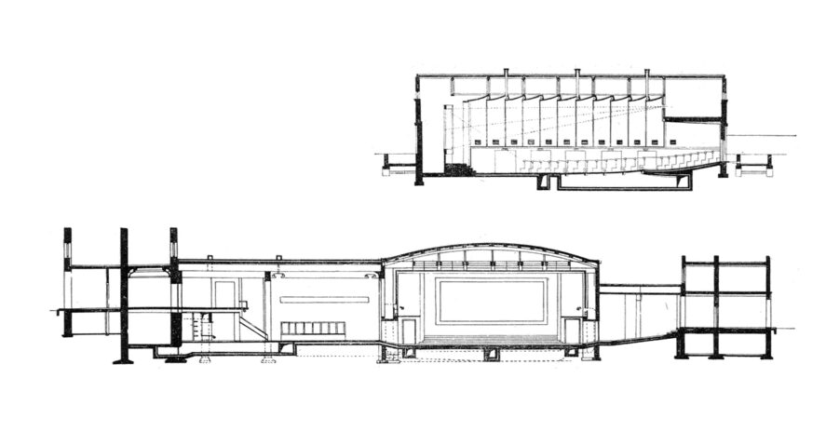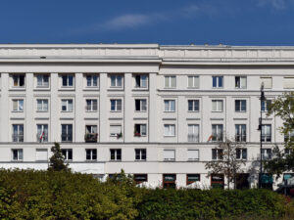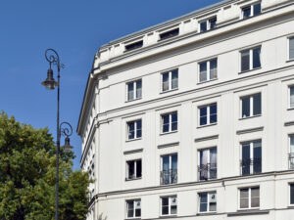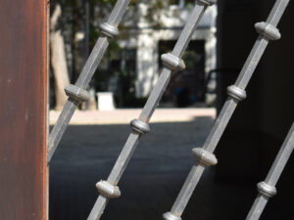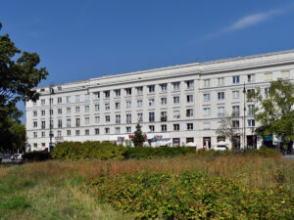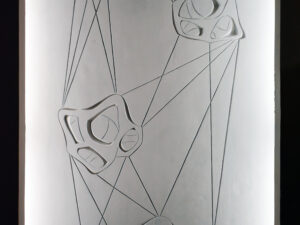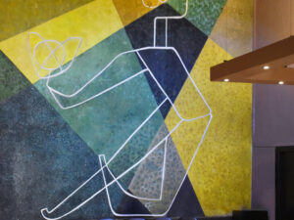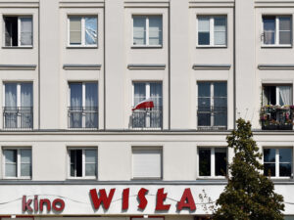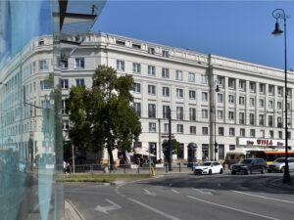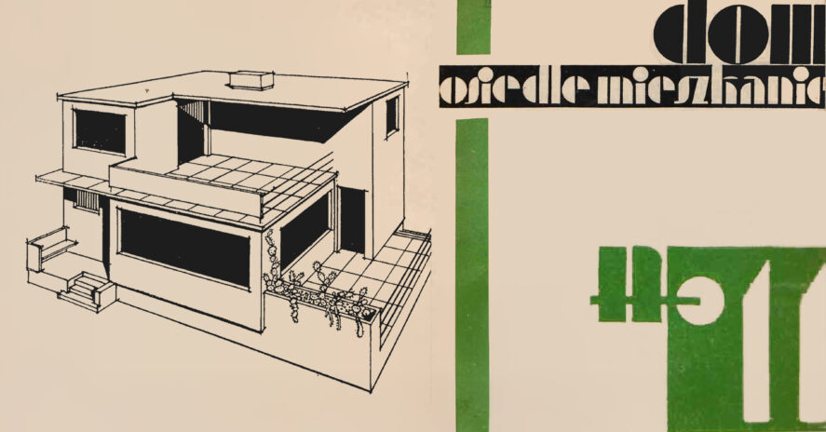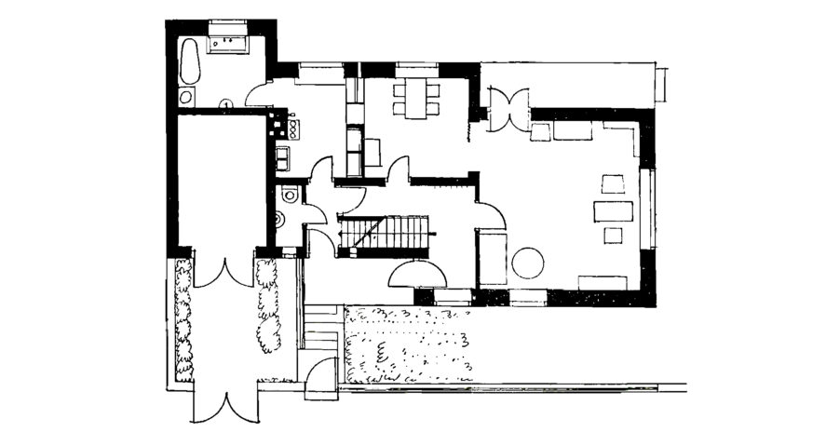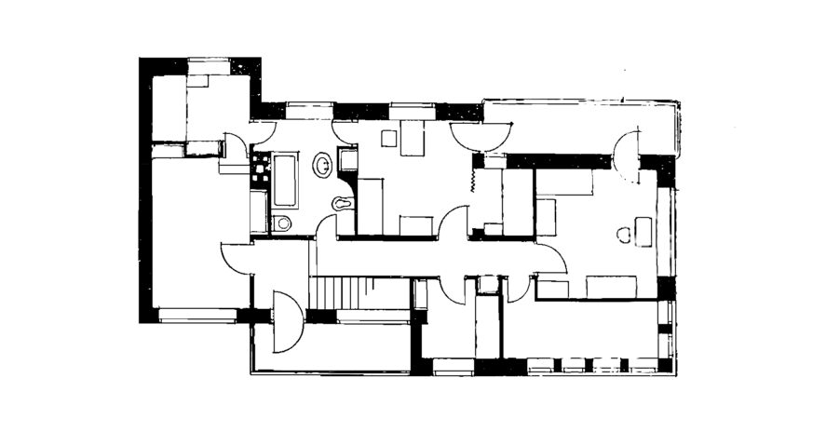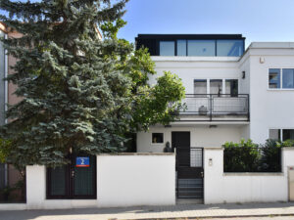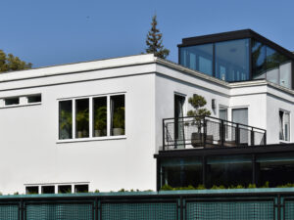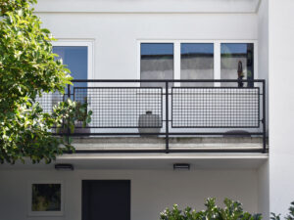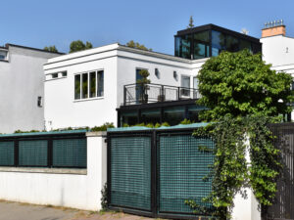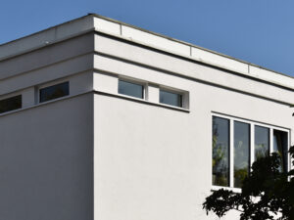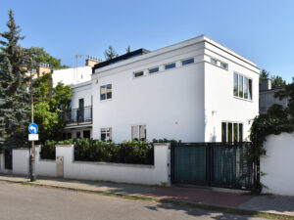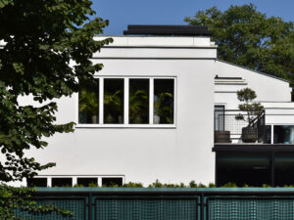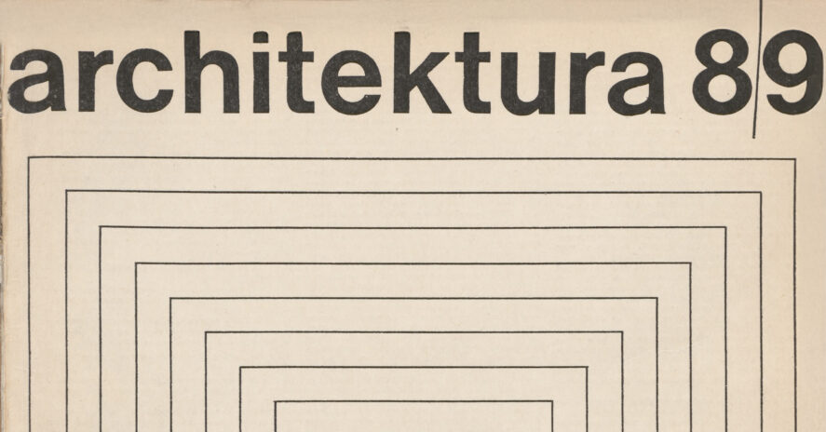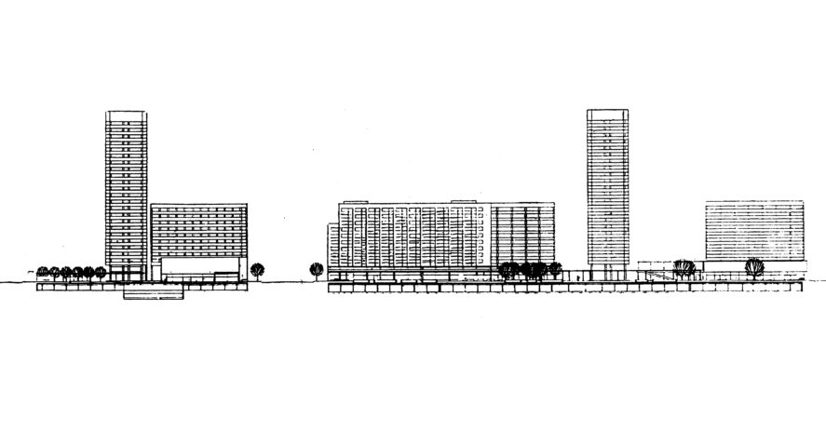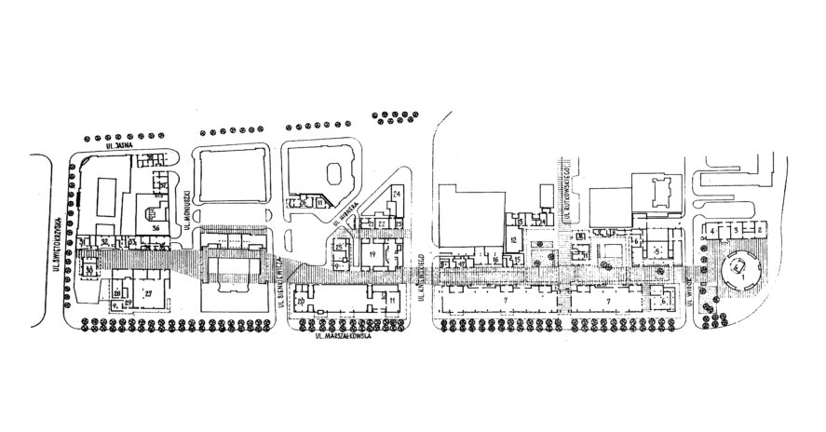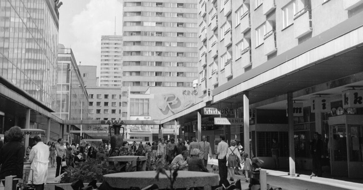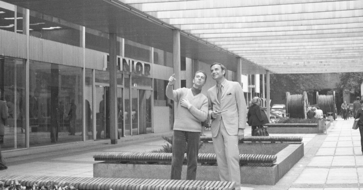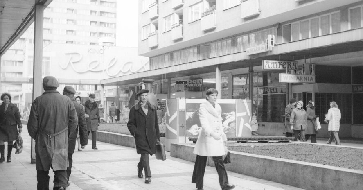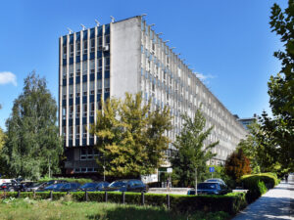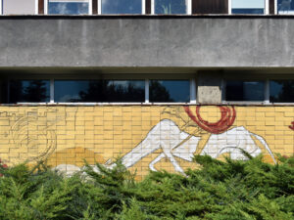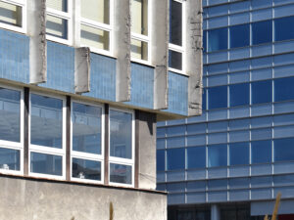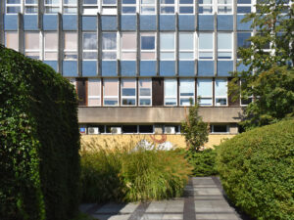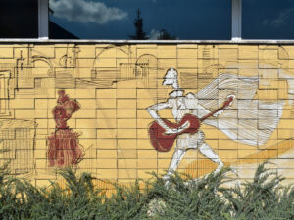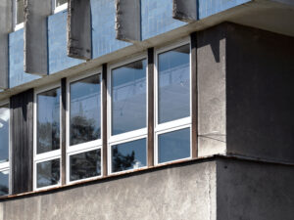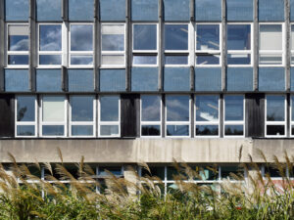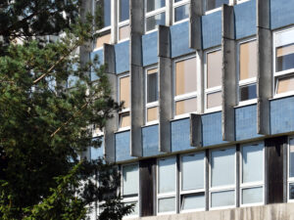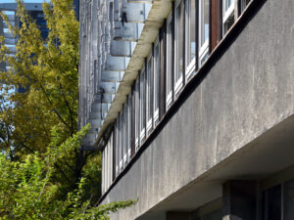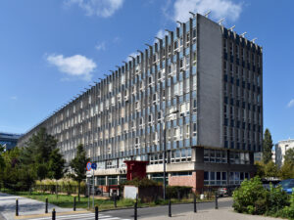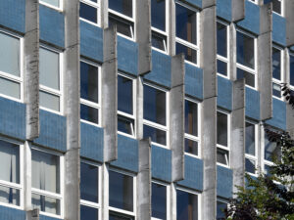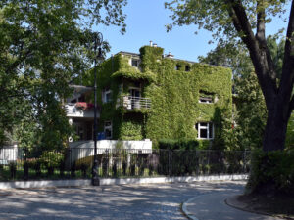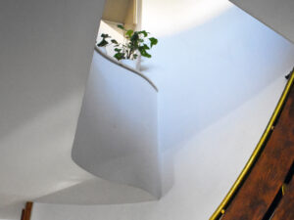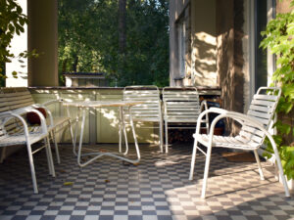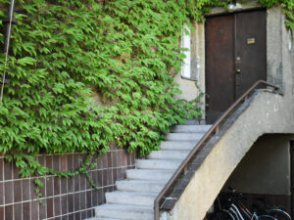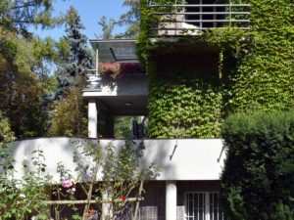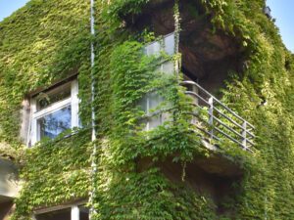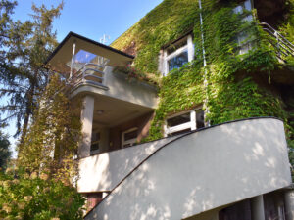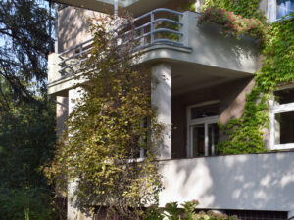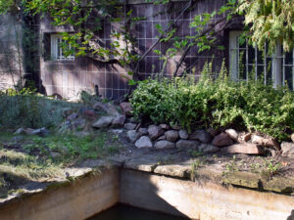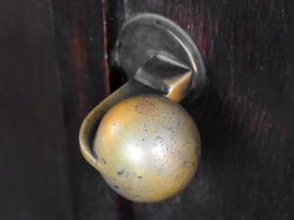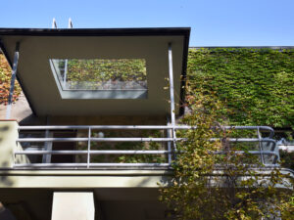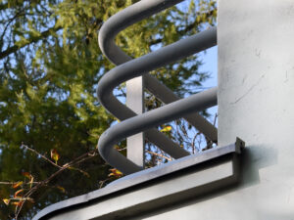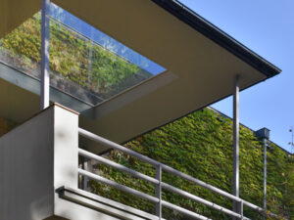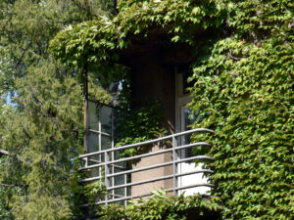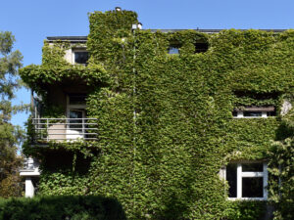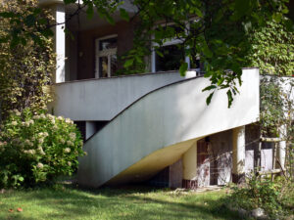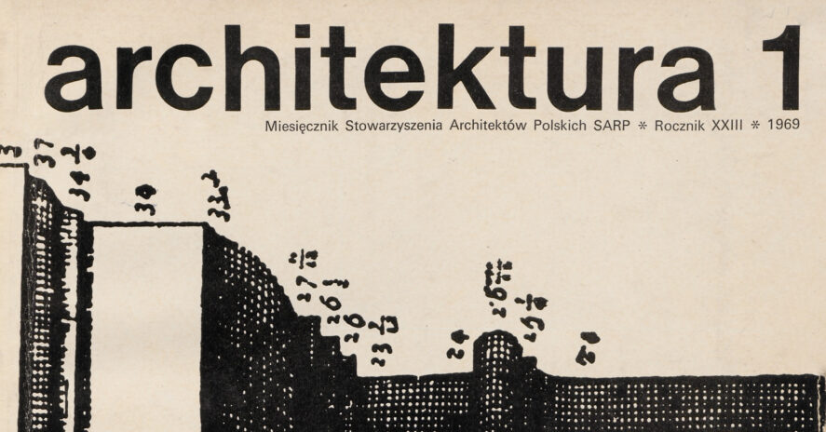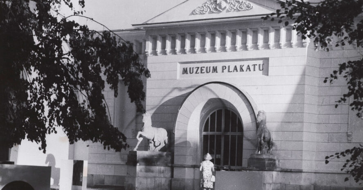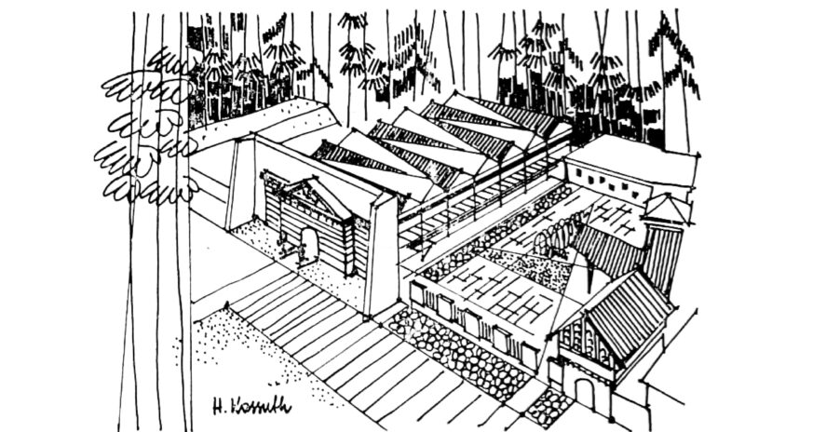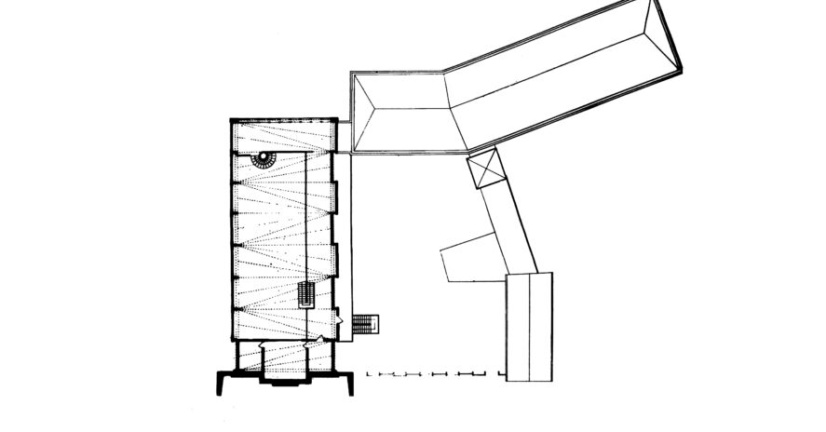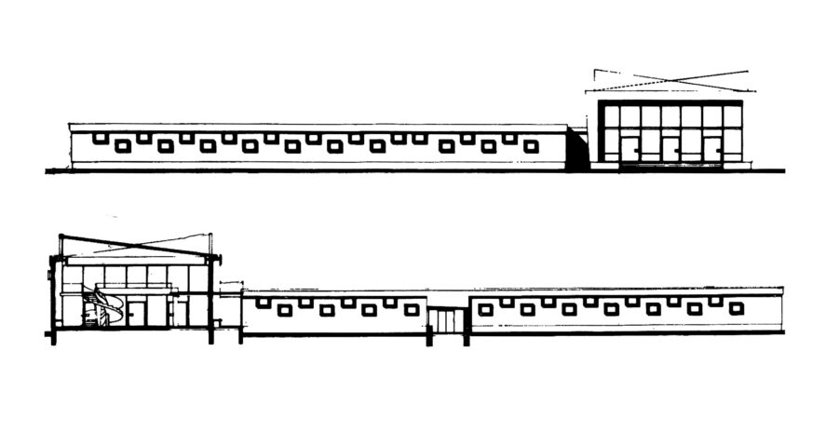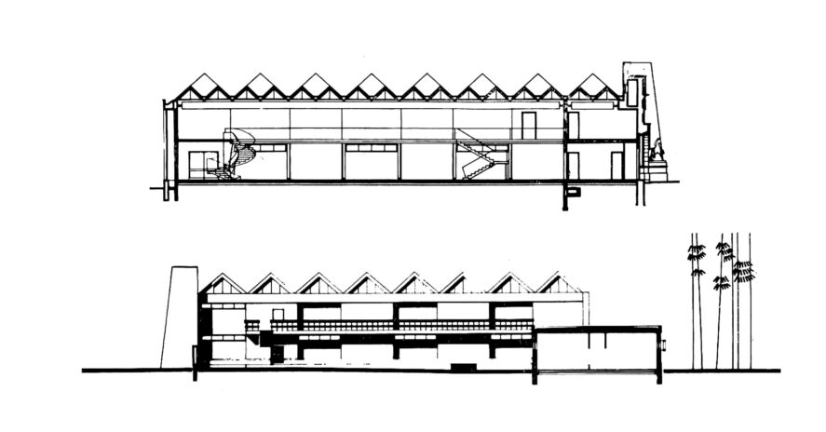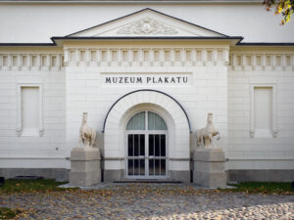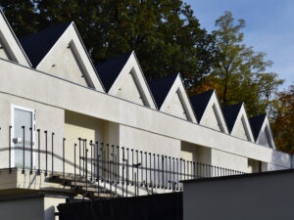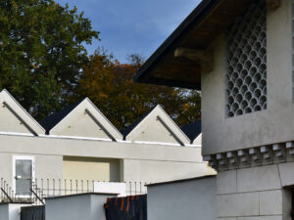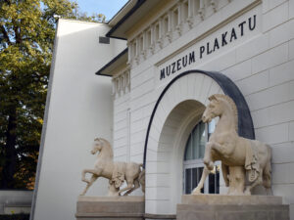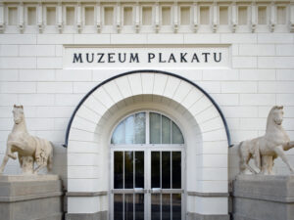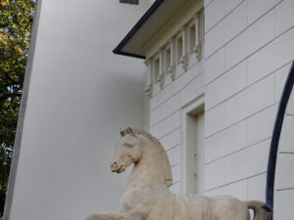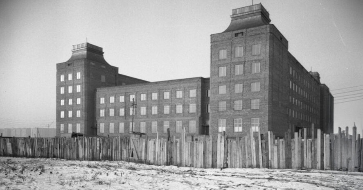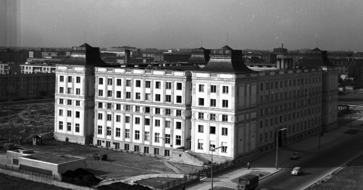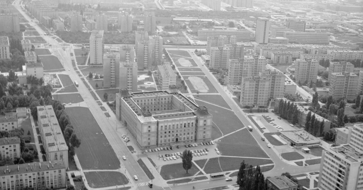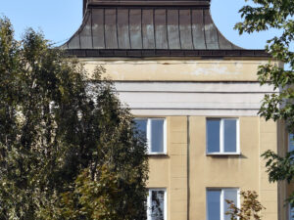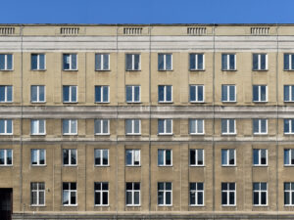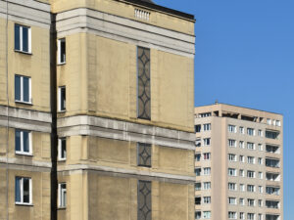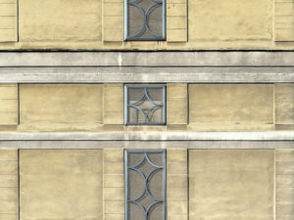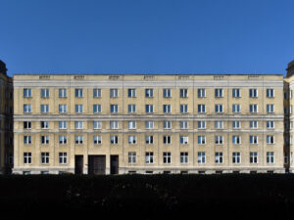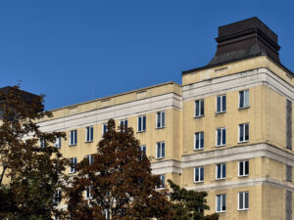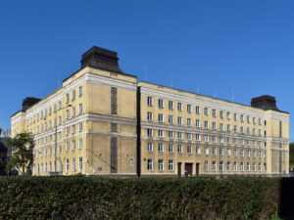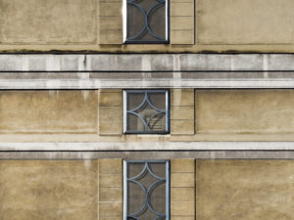THE ATLAS OF WARSAW WOMEN ARCHITECTS (HA-KU)
The Atlas of Warsaw Women Architects presents the achievements of 41 female architects born before 1939, whose work can still be seen in the city. The biographies of these women are as varied as the buildings they designed – from modernist housing estates, through public institution buildings, to landscaping and recreational facilities. Their projects co-created the urban space in the 20th century, introducing innovative solutions and adapting the architecture to the changing needs of the inhabitants.
- Project selection: Anna Cymer
- Query: Anna Cymer, Artur Wosz, Miłosz Janczarski
- Contemporary Photos: Artur Wosz
HANDZELEWICZ-WACŁAWEK MAŁGORZATA
(1922–1996)
She graduated from the Faculty of Architecture at Warsaw University of Technology in 1950. She collaborated with Maciej Nowicki on projects for the reconstruction of Warsaw. Together with Bohdan Pniewski, she worked on projects for: The National Bank, the Grand Theatre and the Peasant House.
TARGÓWEK HOUSING ESTATE
Address: Targówek Estate
Years: 1972-1978
Authors’ team: Małgorzata Handzelewicz-Wacławek, Zbigniew Wacławek, Halina Fonkowicz

NEW HOUSE FOR MEMBERS OF THE SEJM
Address: Wiejska Street 2/4/6
Years: 1973-1989
Authors’ team: Małgorzata Handzelewicz-Wacławek, Andrzej Kaliszewski
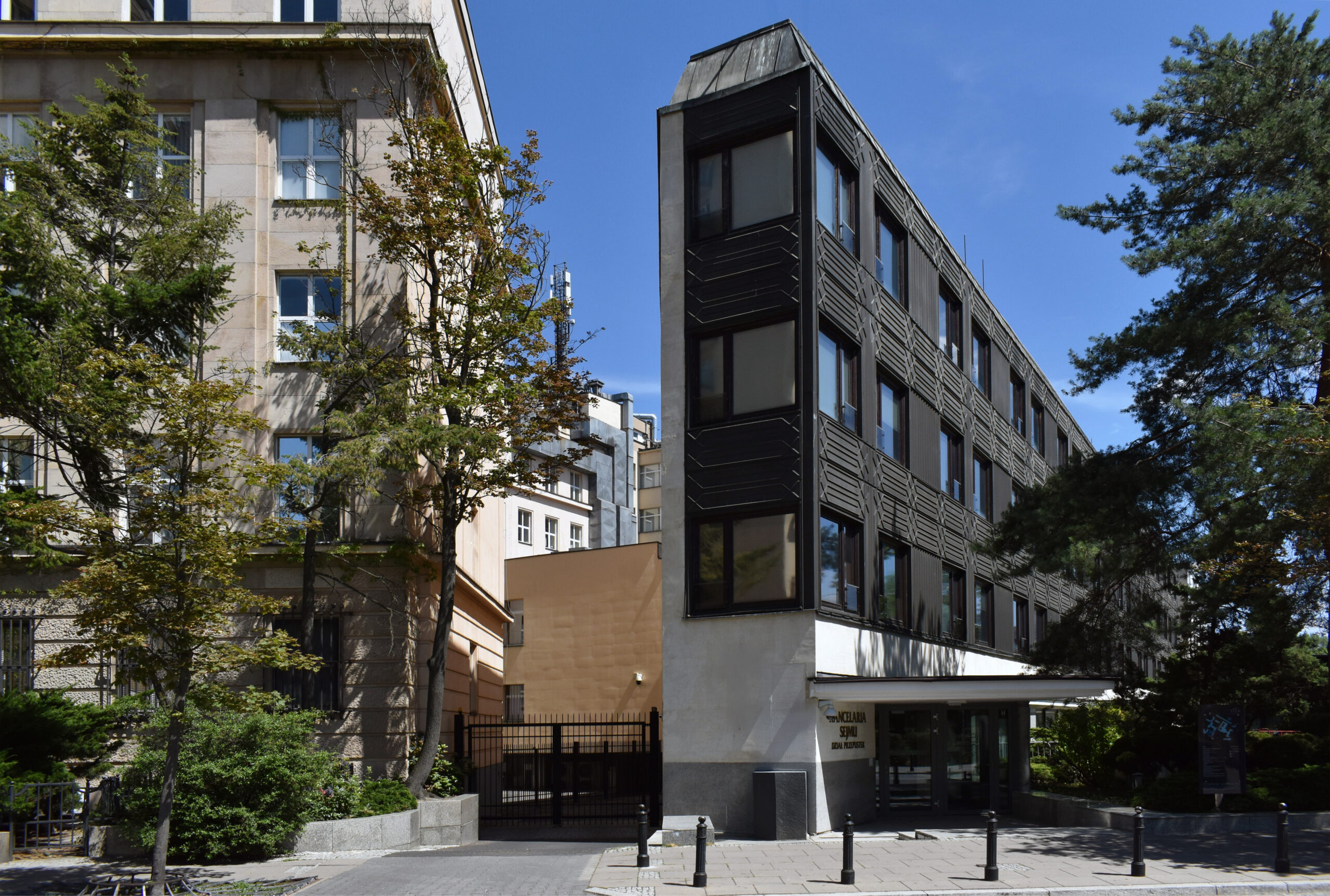
HIŻ EMILIA
(1895–1970)
She graduated from the Architecture Department of the Higher Female Polytechnic Courses in St. Petersburg in 1919. She worked in the building department of the Warsaw Railway Directorate, and later in the Monuments Conservation Workshop and the Warsaw Reconstruction Directorate.
INSTITUTE OF CHILD HYGIENE
Address: Litewska Street 16
Years: 1931-1932
Authors’ team: Emilia Hiż, Romuald Miller

IGNACZAK IRMA
(1916–1989)
She studied at the Secret Faculty of Architecture at Warsaw University of Technology during the German occupation. She defended her diploma thesis in 1942. In the 1970s, she was a teacher at the Female School of Architecture in Warsaw.
SOVIET SOLDIERS’ MAUSOLEUM CEMETERY
Address: Żwirki i Wigury Street
Years: 1949-1959
Authors’ team: Irma Ignaczak, Bohdan Lachert, Jerzy Jarnuszkiewicz, Stanisław Lisowski, Bronisław Koniuszy, Zofia Dworakowska, Władysław Niemiec
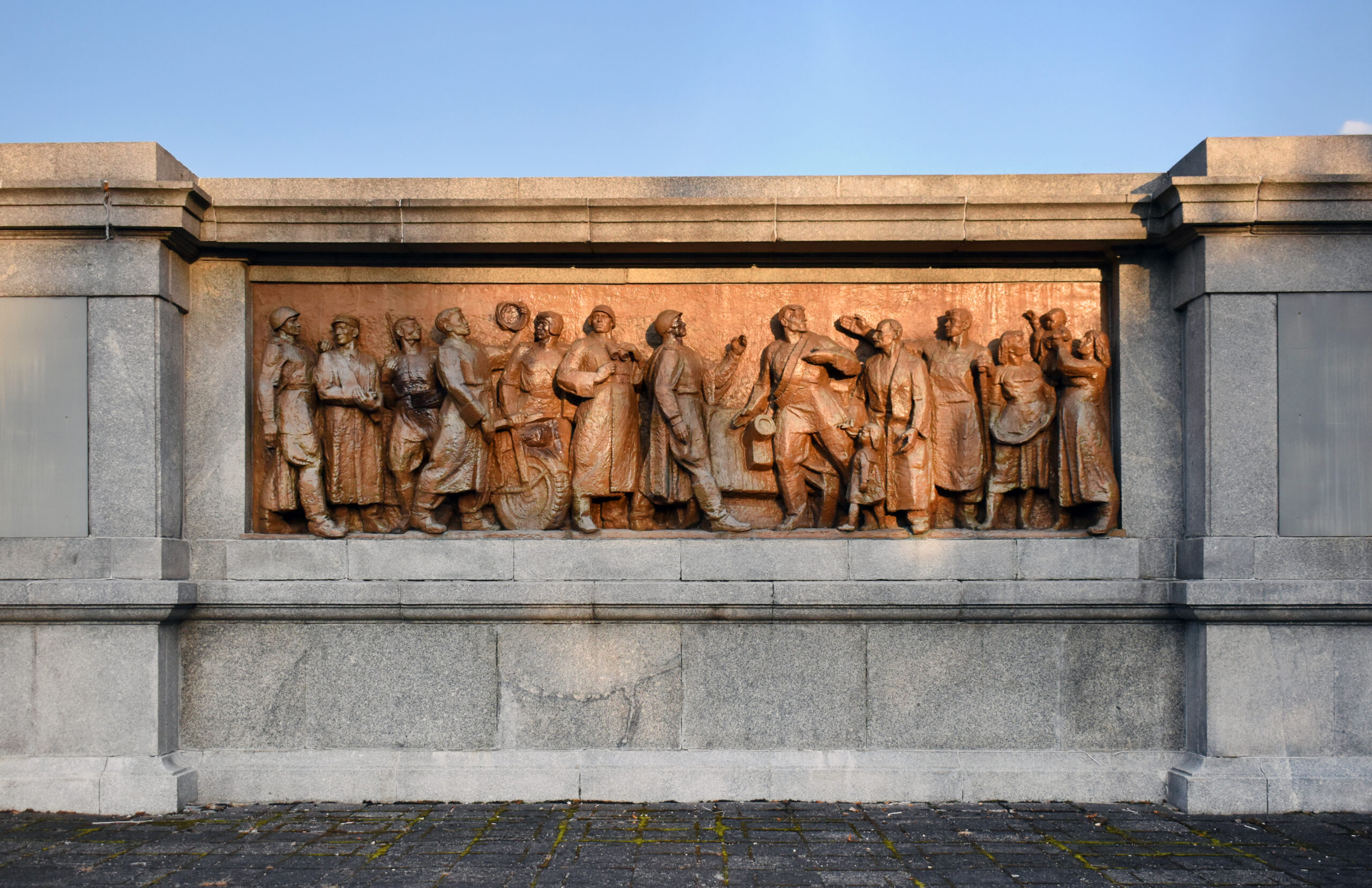
ILJIN-SZYMAŃSKA CEZARIA
(1916–2007)
She obtained a semi-diploma from the Faculty of Architecture at Warsaw University of Technology in 1937. She then went on to head the architecture and sports equipment planning studio at the State Office of Physical Education and Military Training. During the German occupation, she studied urban planning at the Secret Faculty of Architecture at Warsaw University of Technology.
WISŁA CINEMA
Address: Wilsona Square 2
Year: 1950
Authors’ team: Cezaria Iljin-Szymańska, Wiktoria Iljin
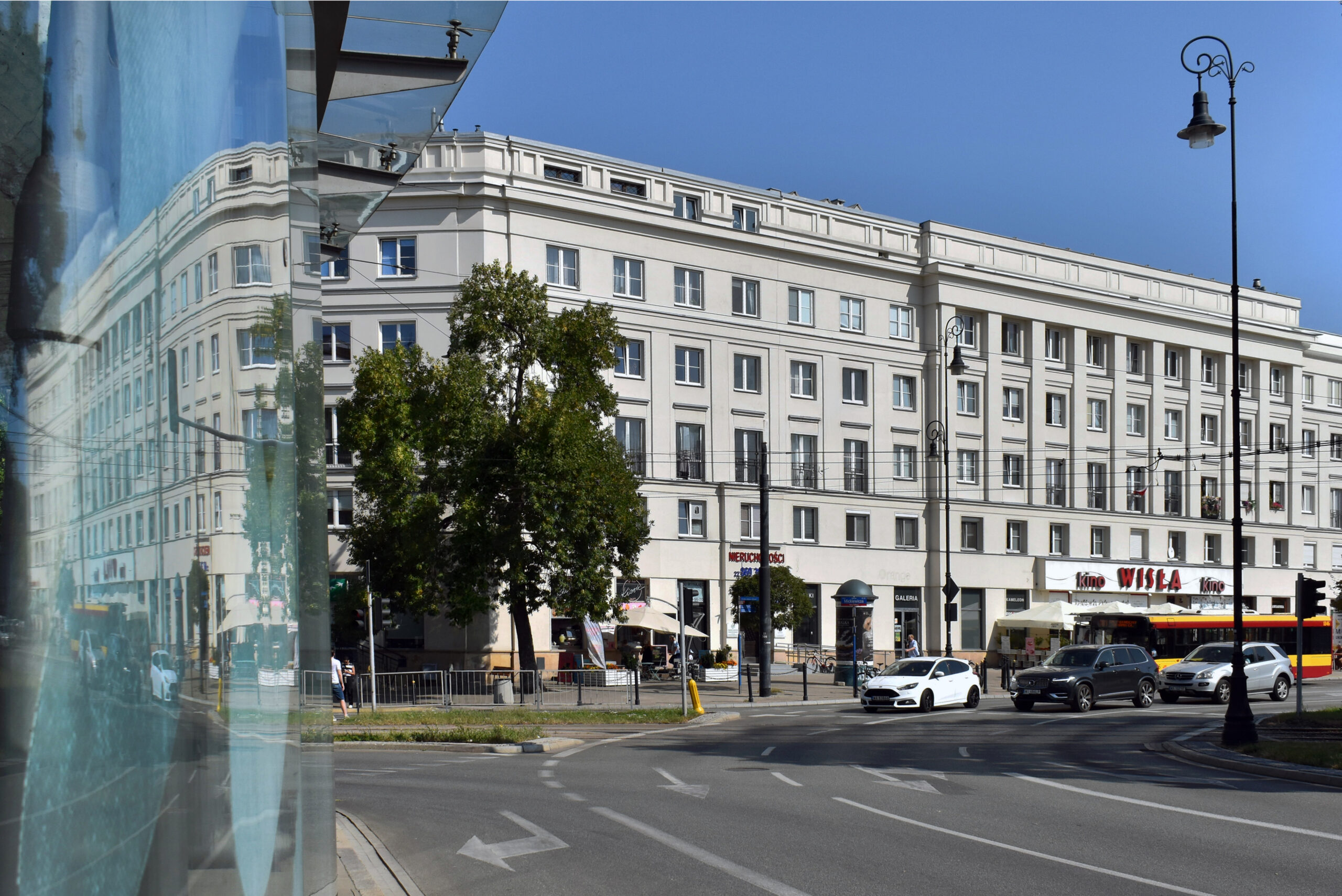
JANKOWSKA NINA
(1889–1979)
In 1914, she graduated from the Faculty of Architecture at the Kunstgewerbeschule in Vienna. At the Bureau for the Rebuilding of the Capital (BOS) she served as chief architect for the Central Hygienic and Educational Centre and the Children’s Equipment Workshop. She is the author of a textbook for architecture students on nursery school design.
OWN HOUSE
Address: Kochowskiego Street 2
Year: around 1930
Authors’ team: Nina Jankowska, Józef Jankowski
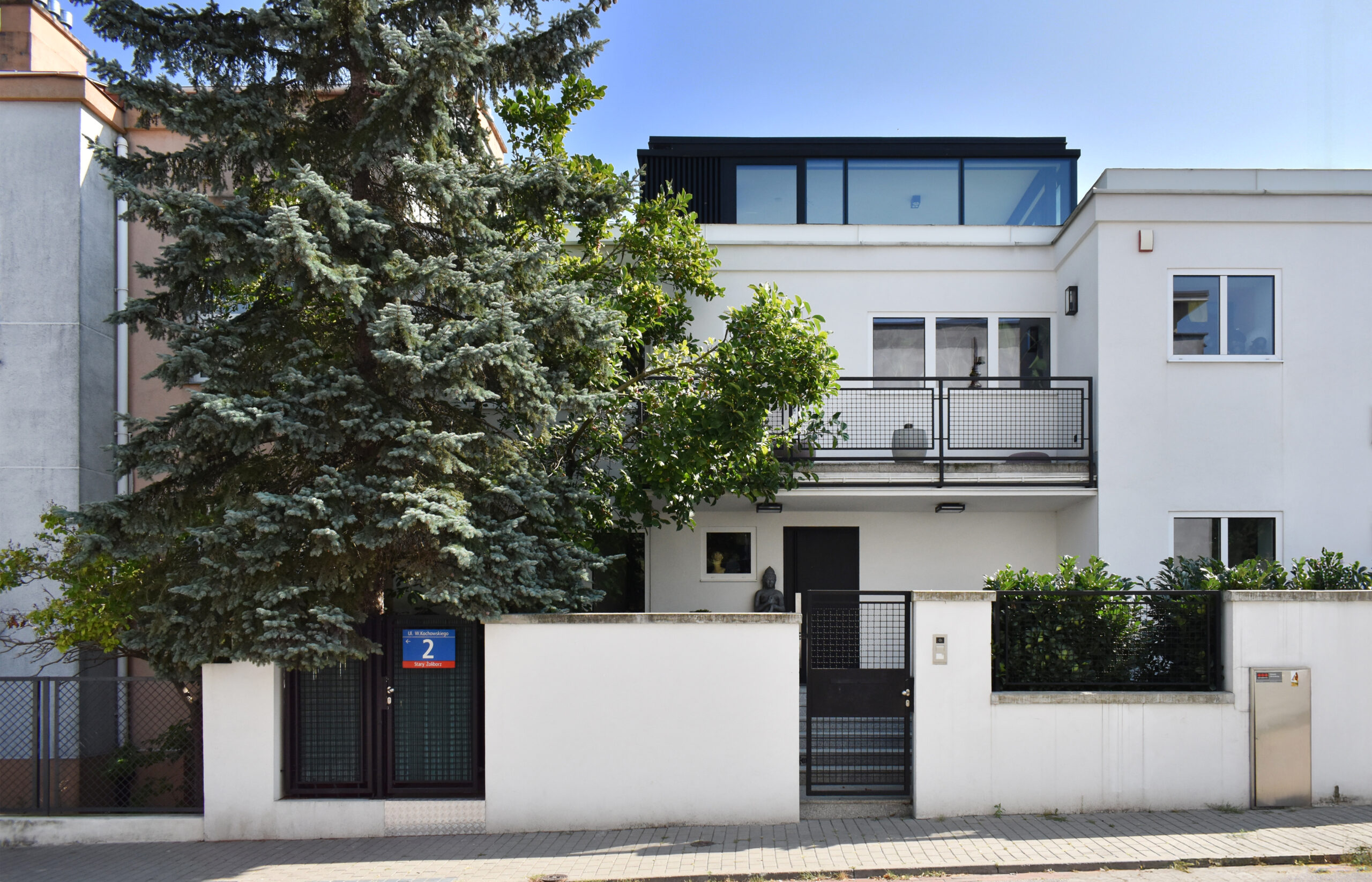
KALISZEWSKA BARBARA
(1939 – )
She graduated from the Faculty of Architecture at Warsaw University of Technology in 1963. In the same year she joined the team of Zbigniew Karpinski, the designer of the Eastern Wall, where she was entrusted to work on the design of the Downtown Passage.
DOWNTOWN PASSAGE
Address: Pasaż Wiecha Street
Year: 1964
Authors’ team: Barbara Kaliszewska pod kierunkiem Zbigniewa Karpińskiego
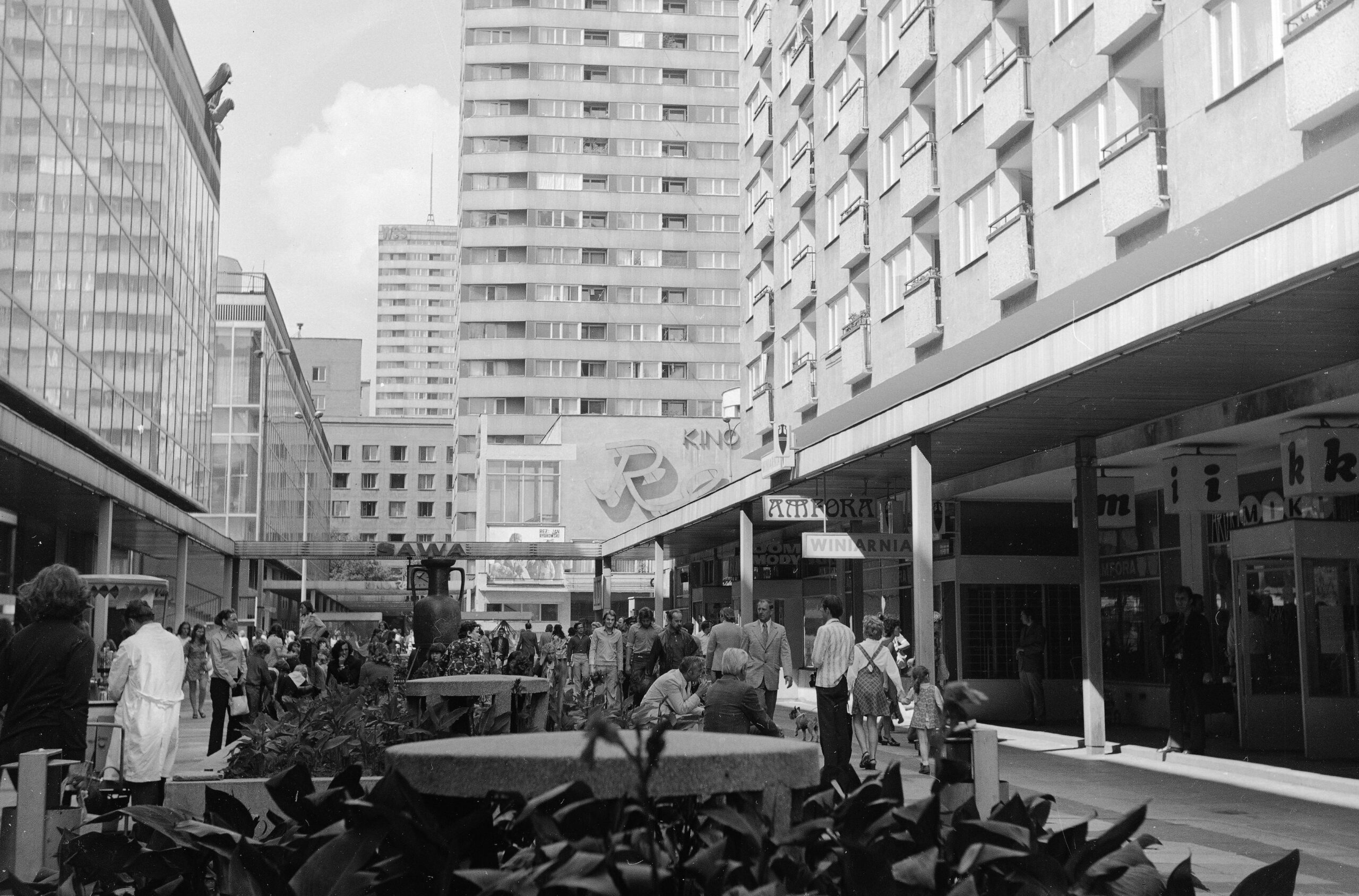
KŁOSIŃSKA ADRIANA
(1926 -)
She graduated from the Faculty of Architecture at Gdansk University of Technology. She took part in the architectural competition for the National Library building at Pole Mokotowskie in Warsaw.
FACULTY OF CIVIL ENGINEERING AT WARSAW UNIVERSITY OF TECHNOLOGY
Address: Armii Ludowej Avenue 16
Years: 1970-1976
Author: Adriana Kłosińska
Interior designer: Wiesława Stopnicka
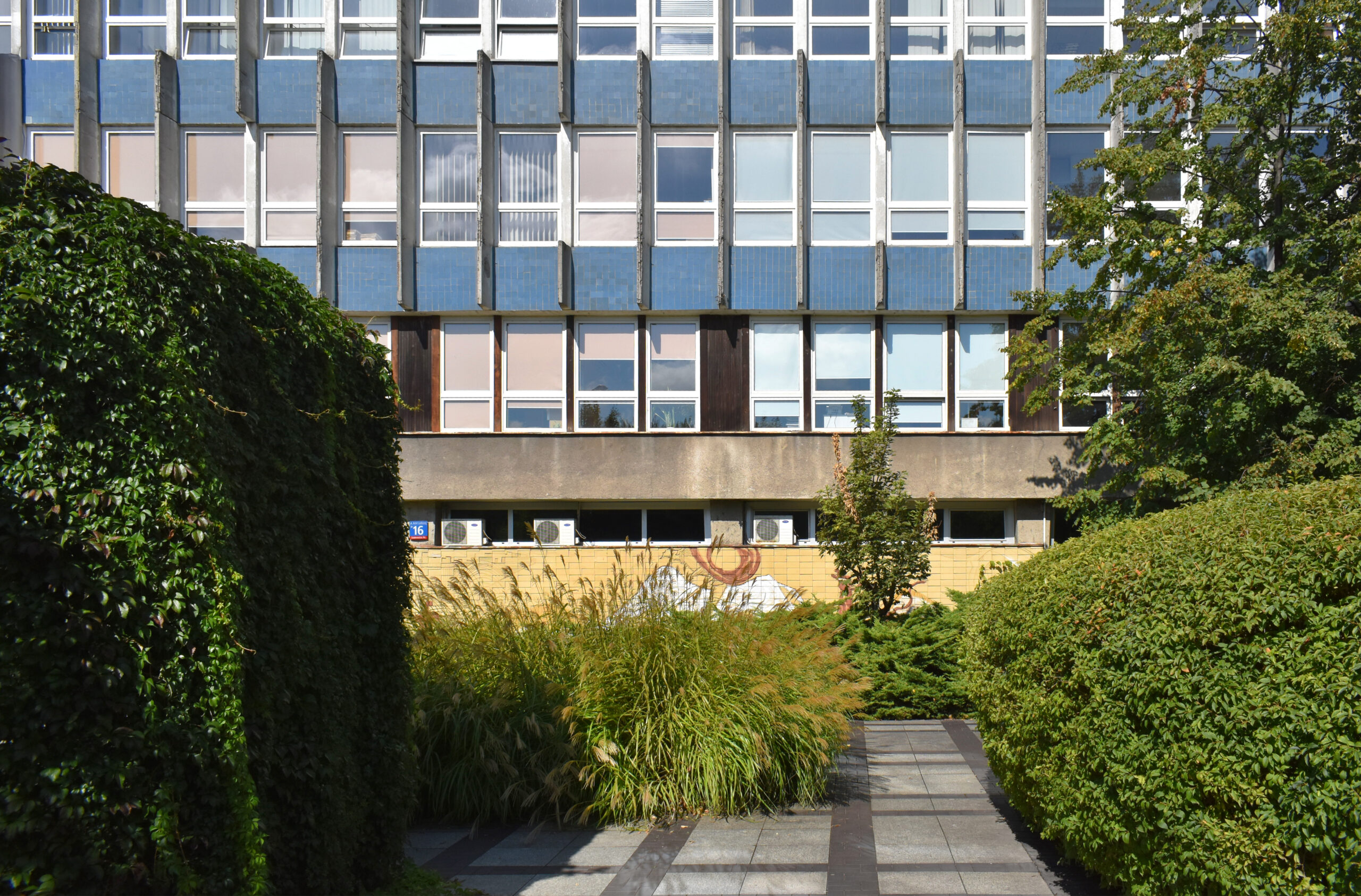
KODELSKA ANNA
(1901–1944)
She graduated from the Faculty of Architecture at Warsaw University of Technology in 1928. Together with her husband, Aleksander Kodelski, she designed the cable car station and the meteorological observatory on Kasprowy Wierch.
ZYGMUNT RAKOWICZ WILLA
Address: Czarnieckiego Street 53
Years: 1936-1937
Authors’ team: Anna Kodelska, Aleksander Kodelski
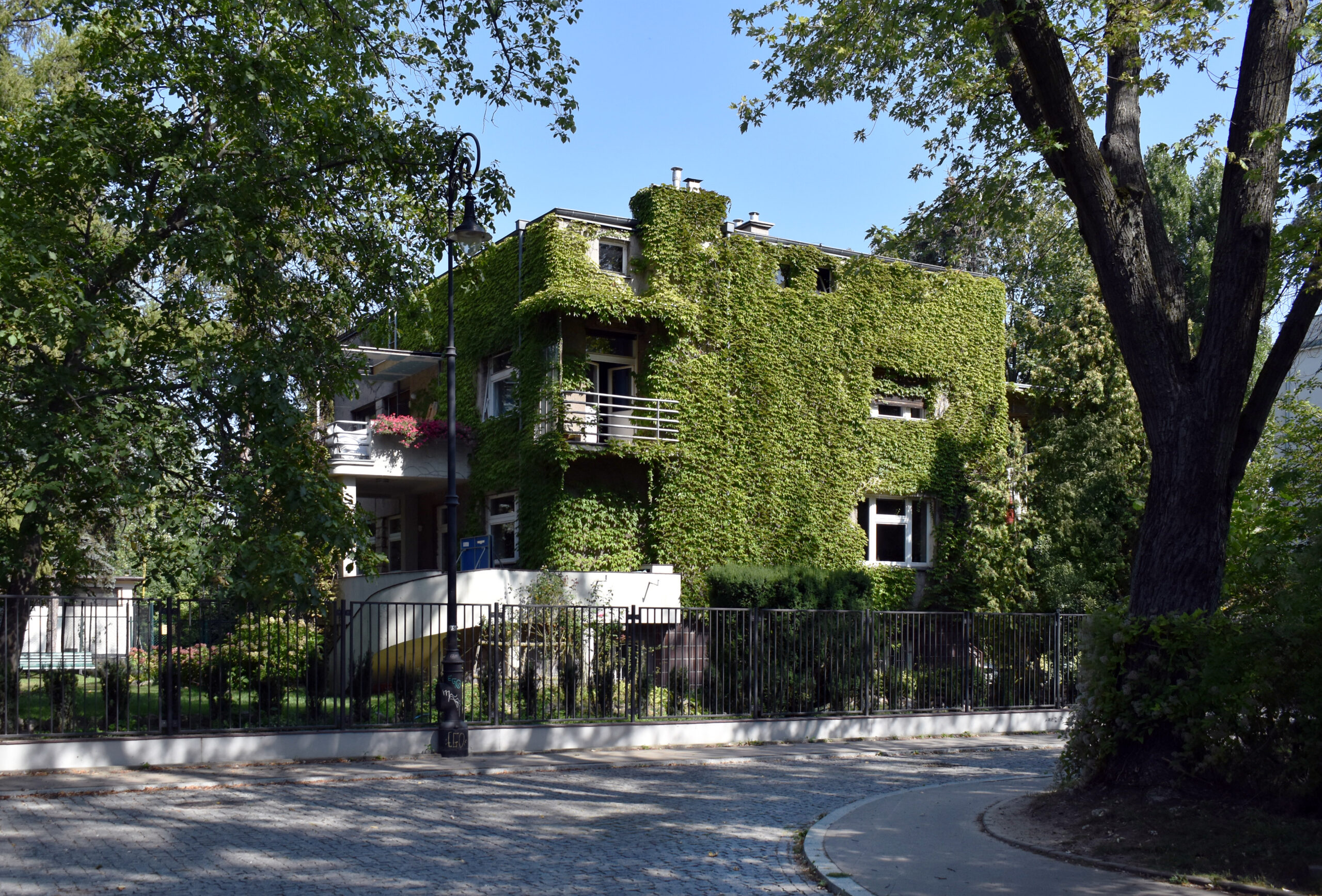
KOSSUTH HALINA
(1931–2010)
She graduated from the Faculty of Architecture at Warsaw University of Technology in 1954. She worked at the State Enterprise Monuments Conservation Workshop in Warsaw. In 2000, she was awarded the Silver Badge of the Minister of Culture and Art for her care of monuments.
POSTER MUSEUM
Vice winner of Mister Warszawy 1968 prize
Address: Stanisława Kostki Potockiego Street 10/16
Year: 1968
Authors’ team: Halina Kossuth, Jacek Cydzik
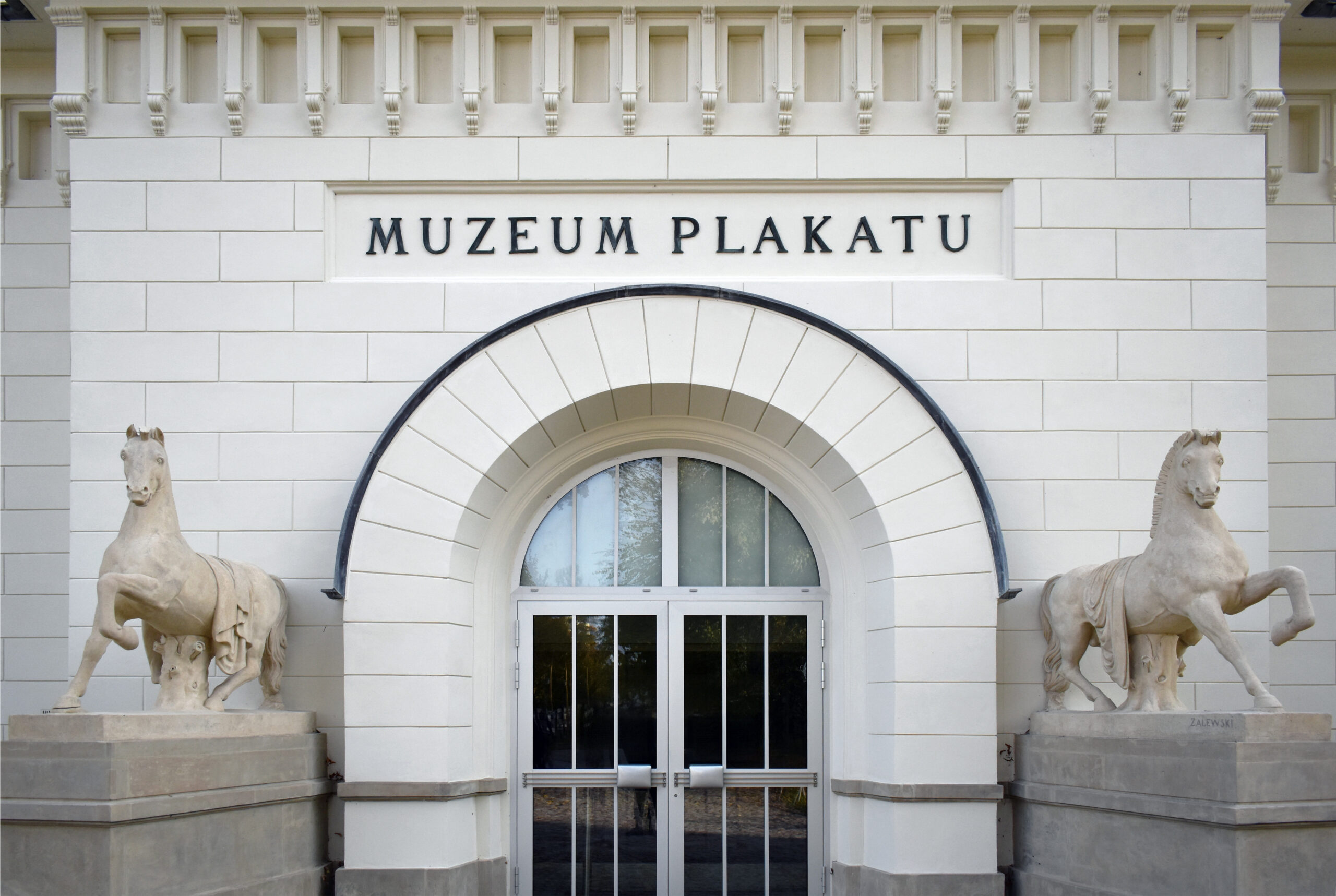
KUNIŃSKA-ZACHWATOWICZ IZABELA
(1922–2015)
In 1948, she graduated from the Faculty of Architecture at AGH University of Science and Technology in Kraków. In 1958, the design team of which she was a member was awarded a distinction in the competition for the extension of the Polish Radio Central Broadcasting Station.
POLISH RADIO CENTRAL BROADCASTING STATION
Address: Niepodległości Avenue 77/85
Years: 1952-1957
Authors’ team: Izabela Kunińska-Zachwatowicz, Bohdan Pniewski, Stanisław Bieńkuński
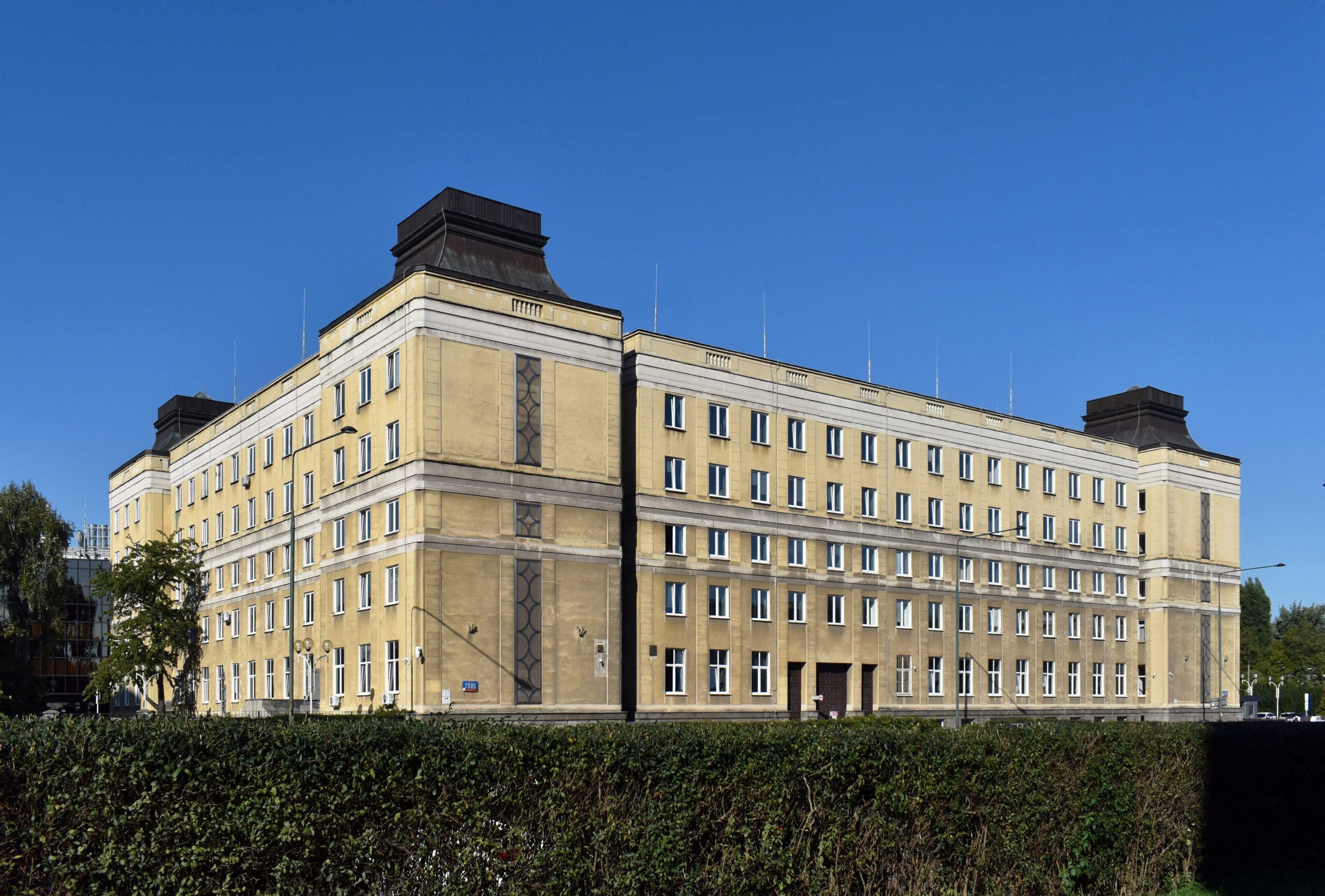
SEE MORE:
The Atlas of Warsaw Women Architects presents the achievements of 41 female architects born before 1939, whose work can still be seen in the city. The biographies of these women are as varied as the buildings they designed – from modernist housing estates, through public institution buildings, to landscaping and recreational facilities. Their projects co-created the urban space in the 20th century, introducing innovative solutions and adapting the architecture to the changing needs of the inhabitants.



